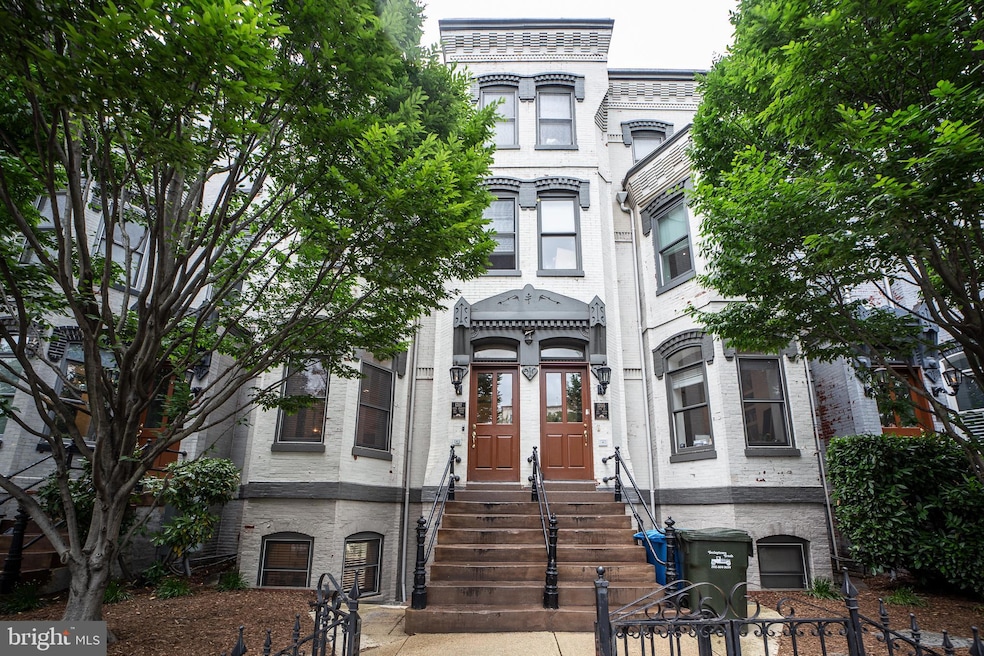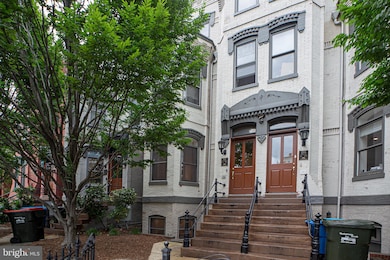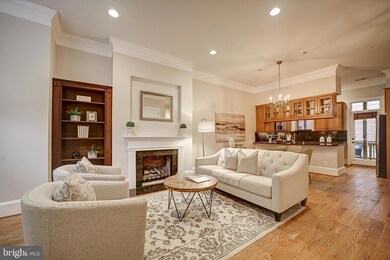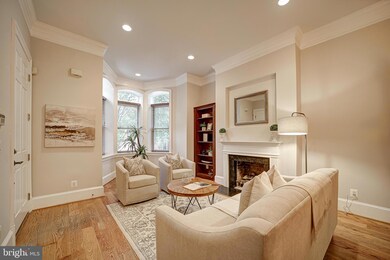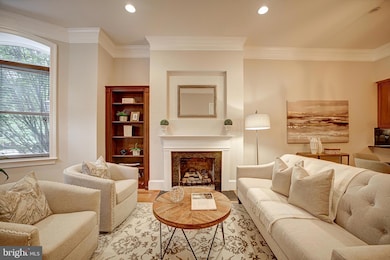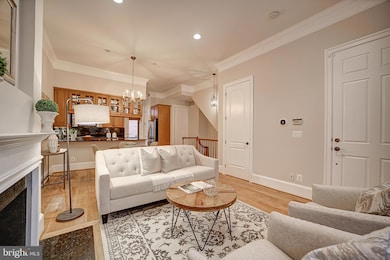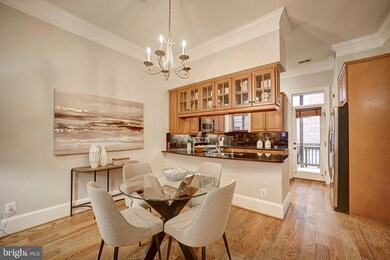
1707 13th St NW Unit 1 Washington, DC 20009
Logan Circle NeighborhoodHighlights
- Gourmet Kitchen
- Open Floorplan
- Wood Flooring
- City View
- Deck
- 3-minute walk to Shaw Dog Park
About This Home
As of July 2024Absolutely STUNNING Victorian 2-level condo in HOT Logan Circle with huge covered back deck! Main level features soaring 11+ foot tall ceilings, beautiful crown molding, custom built-ins and deep front oversized bay windows! Open living/dining room, fireplace, entry coat closet, recessed lighting and gleaming hardwood floors and powder room. Gorgeous kitchen has plenty of cabinet/storage space, upgraded countertops, stainless steel appliances and breakfast bar to dining area. 2 LARGE AND IN CHARGE bedrooms on the lower level, each with their own private full bathrooms and amazing closet space, include spacious walk-in closet in primary. Washer/dryer in unit, newer HVAC! Location can't be beat! Just one block to sought-after 14th St and it's amazing restaurants, shopping, nightlife, grocery, etc. Close to Metro and the historic Logan Circle!
Property Details
Home Type
- Condominium
Est. Annual Taxes
- $5,462
Year Built
- Built in 1899 | Remodeled in 2004
HOA Fees
- $475 Monthly HOA Fees
Parking
- On-Street Parking
Home Design
- Victorian Architecture
- Brick Exterior Construction
Interior Spaces
- 1,102 Sq Ft Home
- Property has 2 Levels
- Open Floorplan
- Crown Molding
- Ceiling height of 9 feet or more
- 1 Fireplace
- Bay Window
- Living Room
- Wood Flooring
- City Views
Kitchen
- Gourmet Kitchen
- Breakfast Area or Nook
- Gas Oven or Range
- Built-In Microwave
- Dishwasher
- Stainless Steel Appliances
- Upgraded Countertops
- Disposal
Bedrooms and Bathrooms
- 2 Bedrooms
- En-Suite Primary Bedroom
- En-Suite Bathroom
- Whirlpool Bathtub
Laundry
- Laundry Room
- Dryer
- Washer
Outdoor Features
- Balcony
- Deck
- Porch
Utilities
- Forced Air Heating and Cooling System
- Natural Gas Water Heater
Listing and Financial Details
- Tax Lot 2007
- Assessor Parcel Number 0276//2007
Community Details
Overview
- Association fees include common area maintenance, exterior building maintenance, insurance, reserve funds, sewer, trash, management, snow removal
- Low-Rise Condominium
- Logan Circle Subdivision, Shows Beautifully Floorplan
- Property Manager
Amenities
- Common Area
Pet Policy
- Dogs and Cats Allowed
Ownership History
Purchase Details
Home Financials for this Owner
Home Financials are based on the most recent Mortgage that was taken out on this home.Purchase Details
Home Financials for this Owner
Home Financials are based on the most recent Mortgage that was taken out on this home.Purchase Details
Home Financials for this Owner
Home Financials are based on the most recent Mortgage that was taken out on this home.Purchase Details
Home Financials for this Owner
Home Financials are based on the most recent Mortgage that was taken out on this home.Purchase Details
Similar Homes in Washington, DC
Home Values in the Area
Average Home Value in this Area
Purchase History
| Date | Type | Sale Price | Title Company |
|---|---|---|---|
| Deed | $775,000 | First American Title Insurance | |
| Interfamily Deed Transfer | -- | None Available | |
| Warranty Deed | $607,500 | -- | |
| Warranty Deed | $570,000 | -- | |
| Interfamily Deed Transfer | -- | -- |
Mortgage History
| Date | Status | Loan Amount | Loan Type |
|---|---|---|---|
| Open | $620,000 | New Conventional | |
| Previous Owner | $257,025 | New Conventional | |
| Previous Owner | $417,000 | New Conventional | |
| Previous Owner | $455,625 | New Conventional | |
| Previous Owner | $60,750 | New Conventional | |
| Previous Owner | $443,659 | New Conventional | |
| Previous Owner | $456,000 | New Conventional | |
| Previous Owner | $200,000 | Credit Line Revolving |
Property History
| Date | Event | Price | Change | Sq Ft Price |
|---|---|---|---|---|
| 07/08/2024 07/08/24 | Sold | $775,000 | 0.0% | $703 / Sq Ft |
| 06/04/2024 06/04/24 | Pending | -- | -- | -- |
| 05/30/2024 05/30/24 | For Sale | $775,000 | -- | $703 / Sq Ft |
Tax History Compared to Growth
Tax History
| Year | Tax Paid | Tax Assessment Tax Assessment Total Assessment is a certain percentage of the fair market value that is determined by local assessors to be the total taxable value of land and additions on the property. | Land | Improvement |
|---|---|---|---|---|
| 2024 | $5,564 | $756,770 | $227,030 | $529,740 |
| 2023 | $5,462 | $741,330 | $222,400 | $518,930 |
| 2022 | $5,430 | $731,320 | $219,400 | $511,920 |
| 2021 | $5,616 | $750,310 | $225,090 | $525,220 |
| 2020 | $5,659 | $772,550 | $231,760 | $540,790 |
| 2019 | $5,152 | $680,970 | $204,290 | $476,680 |
| 2018 | $5,128 | $676,640 | $0 | $0 |
| 2017 | $5,058 | $667,550 | $0 | $0 |
| 2016 | $4,893 | $647,390 | $0 | $0 |
| 2015 | $4,926 | $650,910 | $0 | $0 |
| 2014 | $4,891 | $645,560 | $0 | $0 |
Agents Affiliated with this Home
-
Jay Barry

Seller's Agent in 2024
Jay Barry
Compass
(703) 517-7492
3 in this area
112 Total Sales
-
Jennifer Smira

Buyer's Agent in 2024
Jennifer Smira
Compass
(202) 340-7675
53 in this area
851 Total Sales
-
Erica Breaux

Buyer Co-Listing Agent in 2024
Erica Breaux
Compass
(985) 226-0267
5 in this area
67 Total Sales
Map
Source: Bright MLS
MLS Number: DCDC2143818
APN: 0276-2007
- 1309 R St NW Unit 1
- 1311 R St NW
- 1210 R St NW Unit 313
- 1210 R St NW Unit B15
- 1319 R St NW Unit 2100
- 1319 R St NW Unit 2101
- 1317 Corcoran St NW
- 1604 13th St NW
- 1235 S St NW Unit 1
- 1227 S St NW
- 1812 12th St NW
- 1401 R St NW Unit 304
- 1821 12th St NW
- 1324 Q St NW Unit PENTHOUSE
- 1502 13th St NW Unit 1
- 1634 14th St NW Unit T003
- 1708 1/2 10th St NW
- 1115 Rhode Island Ave NW
- 1419 R St NW Unit 20
- 1419 R St NW Unit 33
