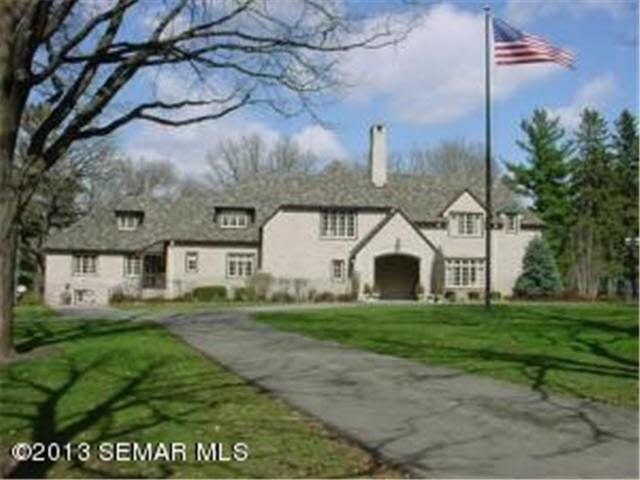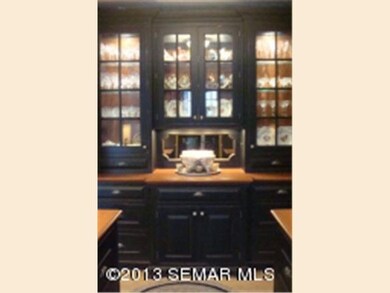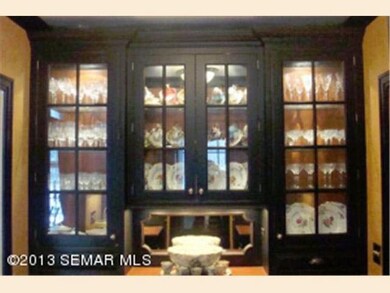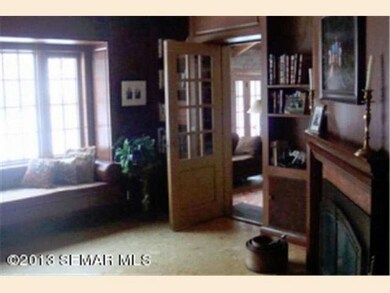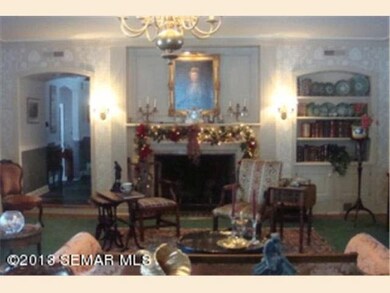
1707 28th St NE Austin, MN 55912
Highlights
- On Golf Course
- Heated Floors
- Open Floorplan
- Second Kitchen
- 4.4 Acre Lot
- Deck
About This Home
As of October 2024This lovely property is surrounded by the Hormel Nature Center and the beautiful Austin Country Club. Built in 1940, the 6 bedroom English country-style estate sits on 4.4 acres and offers nearly 8,400 square feet of living space on three levels. Main floor highlights include a magnificent two-story foyer, a beautiful four season room with kitchen, and multiple fireplaces.
Last Agent to Sell the Property
Julie McHugh
RE/MAX Results - Austin Listed on: 12/04/2012
Last Buyer's Agent
Mary Lindgren
Fuhrman Real Estate
Home Details
Home Type
- Single Family
Est. Annual Taxes
- $10,550
Year Built
- Built in 1940
Lot Details
- 4.4 Acre Lot
- Lot Dimensions are 565x681x307x225
- Property fronts a private road
- On Golf Course
- Street terminates at a dead end
- Irrigation
- Landscaped with Trees
Home Design
- Poured Concrete
- Frame Construction
- Tile Roof
- Stone Exterior Construction
Interior Spaces
- 2-Story Property
- Open Floorplan
- Wet Bar
- Ceiling Fan
- Gas Fireplace
- Formal Dining Room
- Home Security System
- Washer and Dryer Hookup
Kitchen
- Second Kitchen
- Eat-In Kitchen
- Breakfast Bar
- Range
- Microwave
- Dishwasher
- Kitchen Island
Flooring
- Wood
- Heated Floors
- Tile
Bedrooms and Bathrooms
- 5 Bedrooms
- Walk-In Closet
- Primary Bathroom is a Full Bathroom
- Bathroom on Main Level
Finished Basement
- Walk-Out Basement
- Basement Fills Entire Space Under The House
- Sump Pump
- Natural lighting in basement
Parking
- 3 Car Garage
- Tuck Under Garage
Outdoor Features
- Deck
- Patio
- Storage Shed
Utilities
- Forced Air Heating and Cooling System
- Boiler Heating System
- Private Water Source
- Gas Water Heater
- Water Softener is Owned
Community Details
- Property is near a preserve or public land
Listing and Financial Details
- Assessor Parcel Number 341940050
Ownership History
Purchase Details
Home Financials for this Owner
Home Financials are based on the most recent Mortgage that was taken out on this home.Purchase Details
Purchase Details
Home Financials for this Owner
Home Financials are based on the most recent Mortgage that was taken out on this home.Similar Homes in Austin, MN
Home Values in the Area
Average Home Value in this Area
Purchase History
| Date | Type | Sale Price | Title Company |
|---|---|---|---|
| Deed | $1,500,000 | -- | |
| Quit Claim Deed | -- | -- | |
| Warranty Deed | $683,900 | -- |
Mortgage History
| Date | Status | Loan Amount | Loan Type |
|---|---|---|---|
| Previous Owner | $417,000 | New Conventional | |
| Previous Owner | $125,000 | New Conventional | |
| Previous Owner | $150,000 | Credit Line Revolving | |
| Previous Owner | $417,000 | New Conventional | |
| Previous Owner | $70,000 | Credit Line Revolving |
Property History
| Date | Event | Price | Change | Sq Ft Price |
|---|---|---|---|---|
| 10/25/2024 10/25/24 | Sold | $1,500,000 | +7.5% | $177 / Sq Ft |
| 09/11/2024 09/11/24 | Pending | -- | -- | -- |
| 08/23/2024 08/23/24 | For Sale | $1,395,000 | +104.0% | $165 / Sq Ft |
| 10/25/2013 10/25/13 | Sold | $683,814 | -1.6% | $81 / Sq Ft |
| 09/09/2013 09/09/13 | Pending | -- | -- | -- |
| 12/04/2012 12/04/12 | For Sale | $695,000 | -- | $82 / Sq Ft |
Tax History Compared to Growth
Tax History
| Year | Tax Paid | Tax Assessment Tax Assessment Total Assessment is a certain percentage of the fair market value that is determined by local assessors to be the total taxable value of land and additions on the property. | Land | Improvement |
|---|---|---|---|---|
| 2024 | $15,154 | $1,036,400 | $150,000 | $886,400 |
| 2023 | $14,006 | $1,021,500 | $150,000 | $871,500 |
| 2022 | $14,096 | $979,600 | $150,000 | $829,600 |
| 2021 | $12,762 | $887,800 | $175,000 | $712,800 |
| 2020 | $12,470 | $793,200 | $175,000 | $618,200 |
| 2018 | $34 | $748,100 | $175,000 | $573,100 |
| 2017 | $9,928 | $0 | $0 | $0 |
| 2016 | $9,352 | $0 | $0 | $0 |
| 2015 | -- | $0 | $0 | $0 |
Agents Affiliated with this Home
-
C
Seller's Agent in 2024
Colin Patterson
Dwell Realty Group LLC
-
J
Buyer's Agent in 2024
Jerry Wolesky
Fawver Agency
-
J
Seller's Agent in 2013
Julie McHugh
RE/MAX
-
M
Buyer's Agent in 2013
Mary Lindgren
Fuhrman Real Estate
Map
Source: REALTOR® Association of Southern Minnesota
MLS Number: 4456988
APN: 34-194-0050
- TBD 220 St
- 56325 220th St
- 2006 13th Ave NE
- 1805 12th Ave NE
- 1306 18th Dr NE
- 1302 18th Dr NE
- 806 Oakland Place NE
- 1312 18th St NE
- 57331 227th St
- 2018 4th Ave NE
- 1309 18th St NE
- 1900 10th Place NE
- 57407 227th St
- 700 Oakland Place NE
- 1921 3rd Ave NE
- 2120 1st Ave SE
- 1821 4th Ave NE
- 2014 E Oakland Ave
- 2010 E Oakland Ave
- 1921 E Oakland Ave
