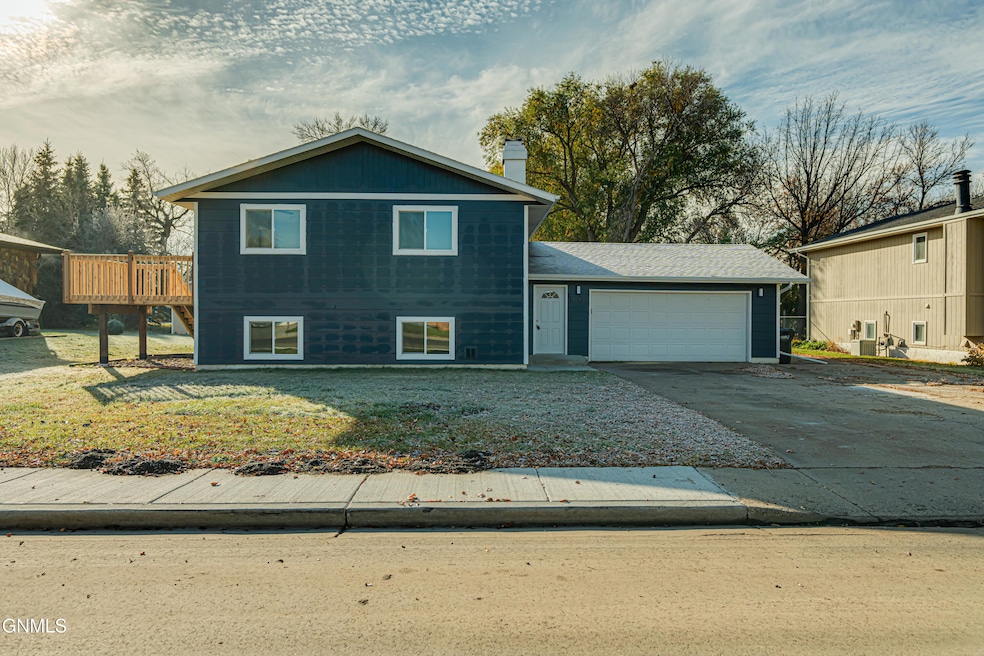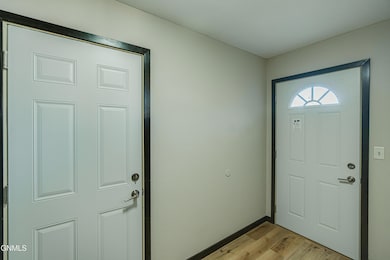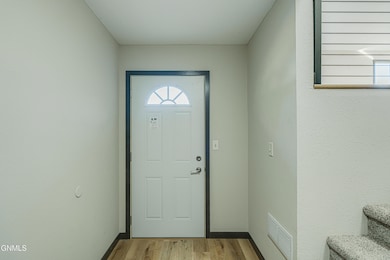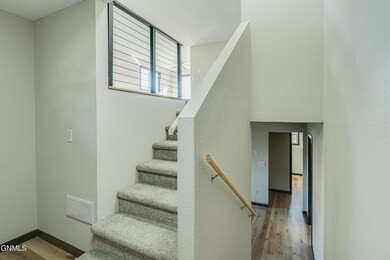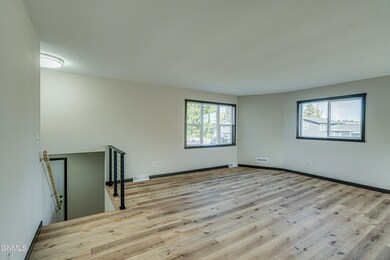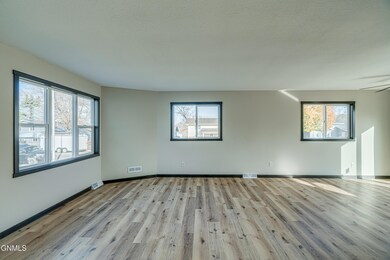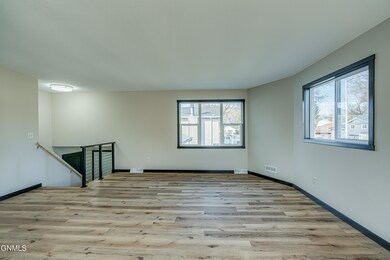
1707 4th St NE Mandan, ND 58554
Highlights
- 1 Fireplace
- Laundry Room
- 2 Car Garage
- Double-Wide Driveway
- Forced Air Heating and Cooling System
- Level Lot
About This Home
As of February 2025This beautifully updated 3-bedroom split-entry home combines modern comfort with classic charm. Several things are new including: flooring and paint throughout, doors, trim, light fixtures, stainless steel appliances (refrigerator not included), quartz counter tops, toilets, spacious deck, exterior paint, windows, shingles, gutters, A/C unit, tiled fireplace and more! There are two bedrooms and a bathroom upstairs along with the open concept living/dining room and kitchen. Downstairs there is a spacious rec room with a wood burning fireplace, bedroom, bathroom, and a furnace/laundry room. If the double stall garage is not enough, there is an extra large parking pad and a 12x18 shed for extra storage. This is a Fannie Mae Homepath property.
Last Agent to Sell the Property
CENTURY 21 Morrison Realty License #9587 Listed on: 11/19/2024

Home Details
Home Type
- Single Family
Est. Annual Taxes
- $2,858
Year Built
- Built in 1977
Lot Details
- 9,350 Sq Ft Lot
- Level Lot
Parking
- 2 Car Garage
- Parking Pad
- Double-Wide Driveway
Home Design
- Split Foyer
- Lap Siding
- Masonite
Interior Spaces
- Multi-Level Property
- 1 Fireplace
- Laundry Room
Kitchen
- Electric Range
- Dishwasher
- Disposal
Bedrooms and Bathrooms
- 3 Bedrooms
- 2 Full Bathrooms
Basement
- Basement Fills Entire Space Under The House
- Basement Window Egress
Schools
- Mandan Middle School
- Mandan High School
Utilities
- Forced Air Heating and Cooling System
Listing and Financial Details
- Assessor Parcel Number 65-0902000
Ownership History
Purchase Details
Home Financials for this Owner
Home Financials are based on the most recent Mortgage that was taken out on this home.Purchase Details
Purchase Details
Purchase Details
Home Financials for this Owner
Home Financials are based on the most recent Mortgage that was taken out on this home.Similar Homes in Mandan, ND
Home Values in the Area
Average Home Value in this Area
Purchase History
| Date | Type | Sale Price | Title Company |
|---|---|---|---|
| Special Warranty Deed | $329,900 | Lawyers Title-Ie | |
| Sheriffs Deed | $175,885 | None Listed On Document | |
| Sheriffs Deed | $168,047 | -- | |
| Warranty Deed | $192,000 | Quality Title Inc |
Mortgage History
| Date | Status | Loan Amount | Loan Type |
|---|---|---|---|
| Open | $329,900 | VA | |
| Previous Owner | $156,000 | New Conventional | |
| Previous Owner | $60,000 | New Conventional |
Property History
| Date | Event | Price | Change | Sq Ft Price |
|---|---|---|---|---|
| 02/04/2025 02/04/25 | Sold | -- | -- | -- |
| 12/05/2024 12/05/24 | Pending | -- | -- | -- |
| 11/19/2024 11/19/24 | For Sale | $329,900 | +69.2% | $178 / Sq Ft |
| 09/10/2019 09/10/19 | Sold | -- | -- | -- |
| 07/31/2019 07/31/19 | Pending | -- | -- | -- |
| 07/20/2019 07/20/19 | For Sale | $195,000 | -- | $105 / Sq Ft |
Tax History Compared to Growth
Tax History
| Year | Tax Paid | Tax Assessment Tax Assessment Total Assessment is a certain percentage of the fair market value that is determined by local assessors to be the total taxable value of land and additions on the property. | Land | Improvement |
|---|---|---|---|---|
| 2024 | $3,196 | $126,600 | $0 | $0 |
| 2023 | $3,009 | $118,950 | $0 | $0 |
| 2022 | $2,714 | $110,450 | $0 | $0 |
| 2021 | $2,370 | $97,200 | $0 | $0 |
| 2020 | $2,246 | $160,600 | $0 | $0 |
| 2019 | $2,030 | $84,950 | $0 | $0 |
| 2018 | $2,157 | $84,950 | $13,250 | $71,700 |
| 2017 | $2,148 | $84,550 | $13,250 | $71,300 |
| 2016 | $2,040 | $84,550 | $13,250 | $71,300 |
| 2015 | $2,025 | $79,500 | $13,250 | $66,250 |
| 2014 | $2,297 | $71,100 | $7,500 | $63,600 |
| 2013 | $2,254 | $68,600 | $6,850 | $61,750 |
Agents Affiliated with this Home
-
MICHELE HERNANDEZ
M
Seller's Agent in 2025
MICHELE HERNANDEZ
CENTURY 21 Morrison Realty
(701) 425-3636
68 Total Sales
-
M
Seller's Agent in 2019
MIKE BLAZEK
TRADEMARK REALTY
-
Candi Steidler

Buyer's Agent in 2019
Candi Steidler
BIANCO REALTY, INC.
(701) 226-9546
27 Total Sales
Map
Source: Bismarck Mandan Board of REALTORS®
MLS Number: 4016890
APN: 65-0902000
- 1713 1st St NE
- 1708 E Main St
- 1310 2nd St NE
- 1106 2nd St NE
- 202 10th Ave NE
- 1008 1st St NE
- 1121 Chippewa Loop NE
- 1615 Fox Dr SE
- 1124 Lakota Place NE
- 1618 Hawk Trail SE
- 506 6th Ave NE
- 704 6th St NE
- 700 6th Ave NE
- 518&600 2nd St NE
- 406 2nd St NE
- 1501 4th Ave NE
- 804 Johns Dr
- 412 15th St NE
- 211 2nd Ave NE
- 304 5th St NE
