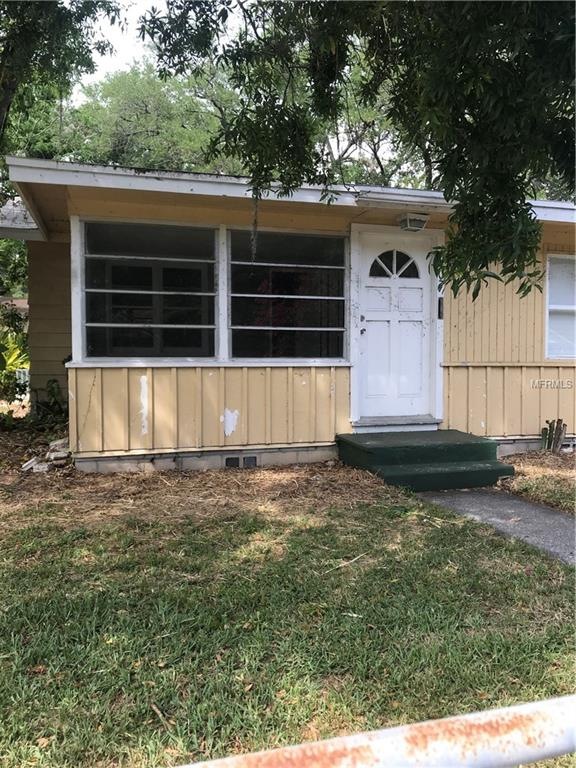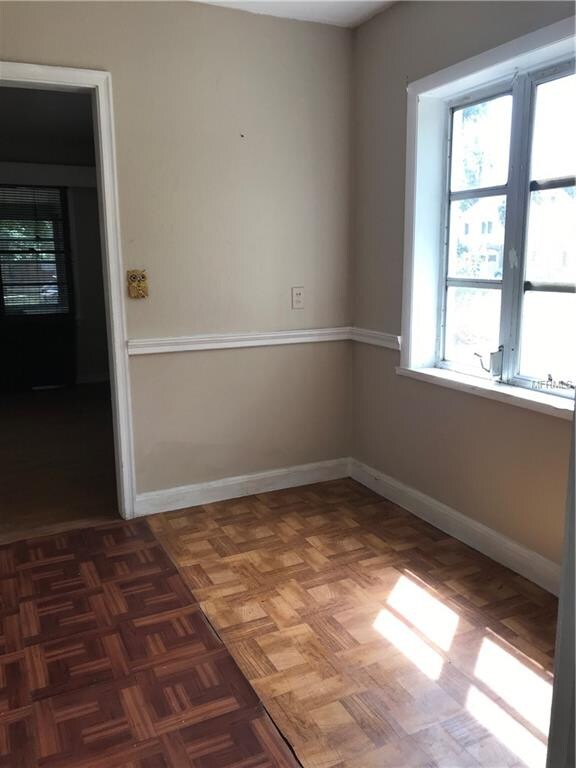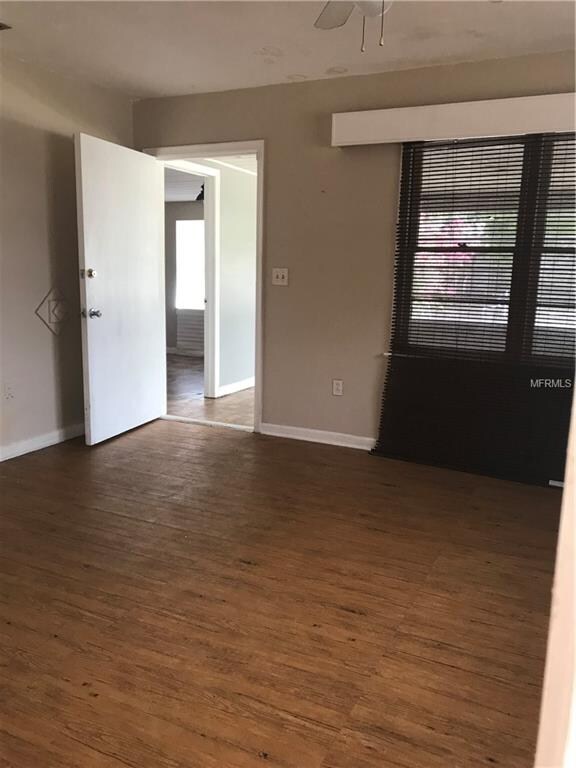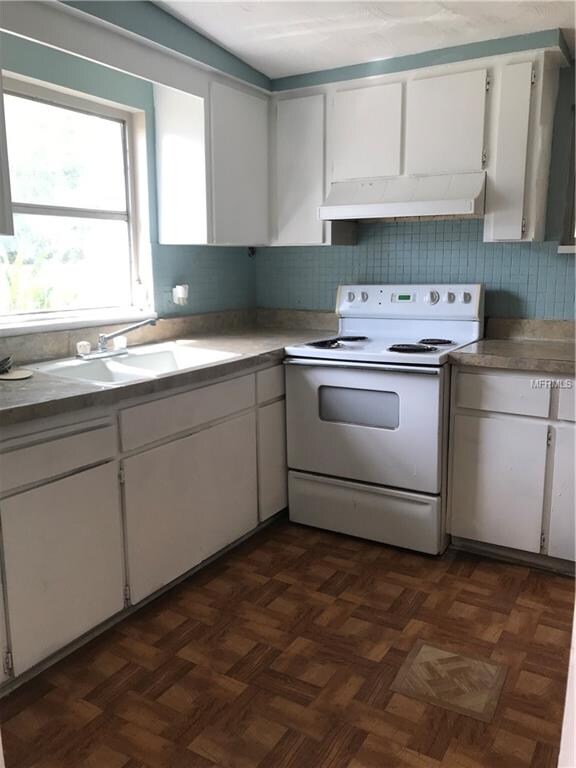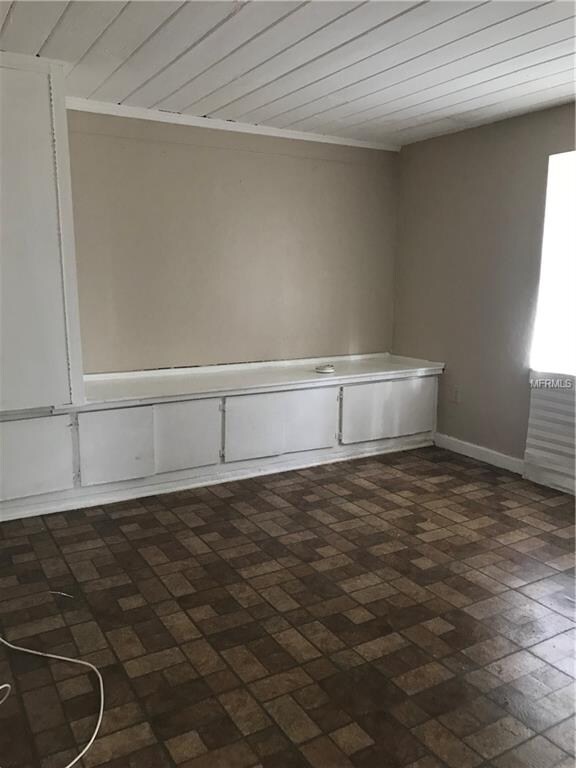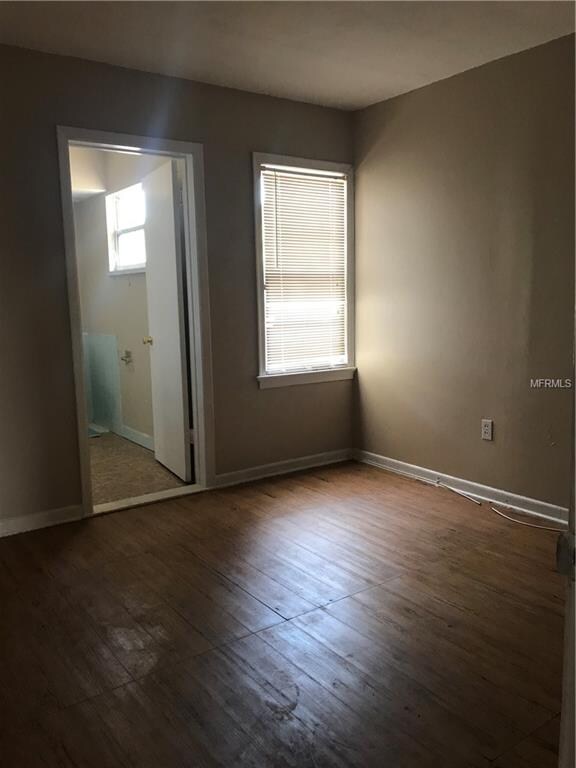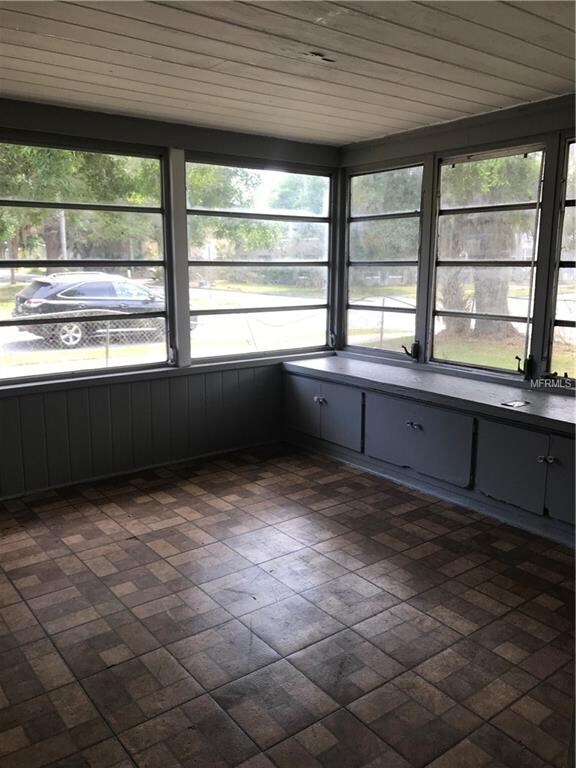
1707 5th St Sarasota, FL 34236
Downtown Sarasota NeighborhoodEstimated Value: $1,007,000 - $4,102,000
Highlights
- No HOA
- Booker High School Rated A-
- Central Heating and Cooling System
About This Home
As of November 2018Gillespie Park is a unique, front-porch community graced with both historic homes and new construction. It is the only downtown neighborhood with a ten-acre park that includes a tennis court, a scenic pond and gorgeous trees. Living in this neighborhood easily allows for enjoyable walks to downtown Sarasota- so whether you're strolling to the farmers market on a Saturday morning, enjoying an evening at a world-class restaurant or admiring the sunset sky over the Bayfront, the best of this city is right at your door step. The neighborhood zoning, DTN Live/Work was put in place in 2006 and allows for a three-story home and a 600sqft mother-in-law suite. There are two cottages that exist on this corner 8600 sqft lot. Many possibilities are available; remove the existing homes and build a home with an accessory dwelling. Subdivide the lot into two lots. Remodel the existing structure.
Last Agent to Sell the Property
MICHAEL SAUNDERS & COMPANY License #0689862 Listed on: 10/10/2018

Last Buyer's Agent
MICHAEL SAUNDERS & COMPANY License #0689862 Listed on: 10/10/2018

Home Details
Home Type
- Single Family
Est. Annual Taxes
- $3,100
Year Built
- Built in 1952
Lot Details
- 8,521 Sq Ft Lot
- Property is zoned DTN
Parking
- Driveway
Home Design
- Wood Frame Construction
Interior Spaces
- 1,605 Sq Ft Home
- Crawl Space
Bedrooms and Bathrooms
- 3 Bedrooms
- 3 Full Bathrooms
Utilities
- Central Heating and Cooling System
Community Details
- No Home Owners Association
- Central Park Community
- Central Park Sub Subdivision
Listing and Financial Details
- Down Payment Assistance Available
- Visit Down Payment Resource Website
- Legal Lot and Block 19 / 2
- Assessor Parcel Number 2026100010
Ownership History
Purchase Details
Home Financials for this Owner
Home Financials are based on the most recent Mortgage that was taken out on this home.Purchase Details
Home Financials for this Owner
Home Financials are based on the most recent Mortgage that was taken out on this home.Purchase Details
Home Financials for this Owner
Home Financials are based on the most recent Mortgage that was taken out on this home.Purchase Details
Home Financials for this Owner
Home Financials are based on the most recent Mortgage that was taken out on this home.Purchase Details
Home Financials for this Owner
Home Financials are based on the most recent Mortgage that was taken out on this home.Similar Homes in Sarasota, FL
Home Values in the Area
Average Home Value in this Area
Purchase History
| Date | Buyer | Sale Price | Title Company |
|---|---|---|---|
| Balaity Jesse | $290,000 | Attorney | |
| Corace Robert Michael | $275,000 | Attorney | |
| Almich Vida | $215,000 | Desjarlais Title Company | |
| Bowling Terry W | $83,800 | -- |
Mortgage History
| Date | Status | Borrower | Loan Amount |
|---|---|---|---|
| Open | Balaity Jesse | $550,000 | |
| Previous Owner | Corace Robert Michael | $261,250 | |
| Previous Owner | Almich Vida | $172,000 | |
| Previous Owner | Bowling Terry W | $67,000 |
Property History
| Date | Event | Price | Change | Sq Ft Price |
|---|---|---|---|---|
| 11/09/2018 11/09/18 | Sold | $290,000 | -10.8% | $181 / Sq Ft |
| 11/02/2018 11/02/18 | Pending | -- | -- | -- |
| 10/10/2018 10/10/18 | For Sale | $325,000 | +18.2% | $202 / Sq Ft |
| 08/03/2018 08/03/18 | Sold | $275,000 | -15.4% | $171 / Sq Ft |
| 06/23/2018 06/23/18 | Pending | -- | -- | -- |
| 04/06/2018 04/06/18 | For Sale | $325,000 | -- | $202 / Sq Ft |
Tax History Compared to Growth
Tax History
| Year | Tax Paid | Tax Assessment Tax Assessment Total Assessment is a certain percentage of the fair market value that is determined by local assessors to be the total taxable value of land and additions on the property. | Land | Improvement |
|---|---|---|---|---|
| 2024 | $16,571 | $1,166,185 | -- | -- |
| 2023 | $16,571 | $1,132,218 | $0 | $0 |
| 2022 | $16,172 | $1,099,241 | $0 | $0 |
| 2021 | $3,275 | $253,900 | $253,900 | $0 |
| 2020 | $3,096 | $235,000 | $235,000 | $0 |
| 2019 | $3,675 | $217,000 | $143,800 | $73,200 |
| 2018 | $3,431 | $218,700 | $151,100 | $67,600 |
| 2017 | $3,100 | $170,232 | $0 | $0 |
| 2016 | $2,927 | $178,100 | $109,800 | $68,300 |
| 2015 | $2,624 | $147,000 | $95,500 | $51,500 |
| 2014 | $2,536 | $116,270 | $0 | $0 |
Agents Affiliated with this Home
-
Valarie Wadsworth

Seller's Agent in 2018
Valarie Wadsworth
Michael Saunders
(941) 780-3858
12 in this area
21 Total Sales
Map
Source: Stellar MLS
MLS Number: A4415771
APN: 2026-10-0010
