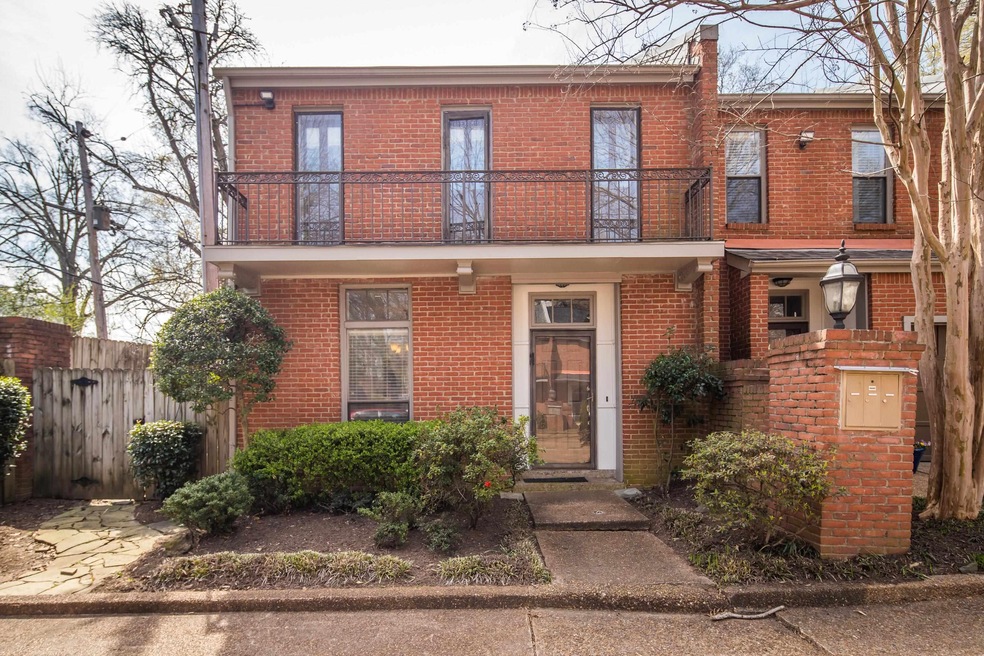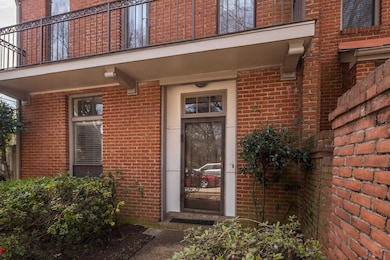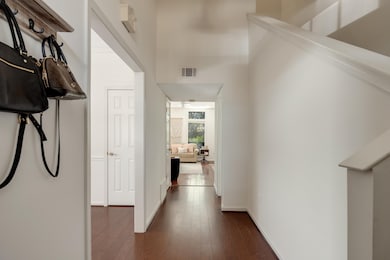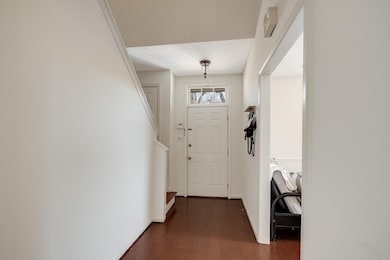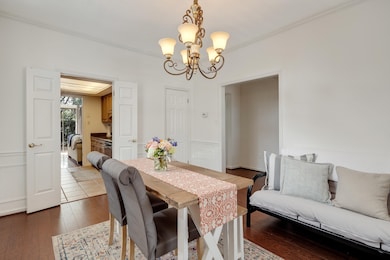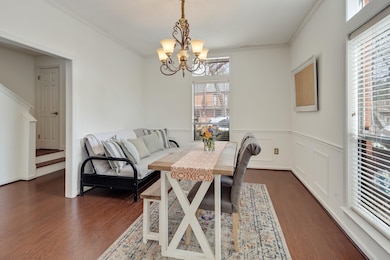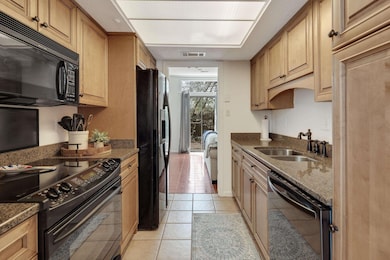
1707 Belvedere Ct Unit 1707 Memphis, TN 38104
Midtown Memphis NeighborhoodEstimated Value: $230,063 - $325,000
Highlights
- Updated Kitchen
- Traditional Architecture
- Attic
- Two Primary Bathrooms
- Wood Flooring
- End Unit
About This Home
As of May 2022Tucked away and just minutes away from Overton Square, this midtown townhome has been completely updated and has all the extras. Both bedrooms have their own en-suite bathrooms, and the primary has an oversized walk-in closet. The 9 ft ceilings allow for natural light, which highlights the hardwood floors.There's granite in kitchen and all new interior paint. The roof is 3 years old and HVAC is 4 years old. Private, enclosed patio is perfect for enjoying these spring days. OFFERS DUE BY 7 PM SUN
Last Agent to Sell the Property
Coldwell Banker Collins-Maury License #321557 Listed on: 03/31/2022

Townhouse Details
Home Type
- Townhome
Est. Annual Taxes
- $1,440
Year Built
- Built in 1981
Lot Details
- 1,742 Sq Ft Lot
- Lot Dimensions are 33x59
- End Unit
- Wood Fence
- Landscaped
- Level Lot
- Few Trees
HOA Fees
- $75 Monthly HOA Fees
Home Design
- Traditional Architecture
- Slab Foundation
- Composition Shingle Roof
Interior Spaces
- 1,400-1,599 Sq Ft Home
- 1,553 Sq Ft Home
- 2-Story Property
- Popcorn or blown ceiling
- Ceiling height of 9 feet or more
- Ceiling Fan
- Gas Log Fireplace
- Window Treatments
- Two Story Entrance Foyer
- Den with Fireplace
- Storage Room
- Laundry Room
- Home Security System
Kitchen
- Updated Kitchen
- Oven or Range
- Microwave
- Dishwasher
- Disposal
Flooring
- Wood
- Laminate
- Tile
Bedrooms and Bathrooms
- 2 Bedrooms
- Primary bedroom located on second floor
- All Upper Level Bedrooms
- En-Suite Bathroom
- Walk-In Closet
- Remodeled Bathroom
- Two Primary Bathrooms
- Primary Bathroom is a Full Bathroom
Attic
- Attic Access Panel
- Pull Down Stairs to Attic
Parking
- Driveway
- Parking Lot
- Assigned Parking
Outdoor Features
- Patio
Utilities
- Central Heating and Cooling System
- Electric Water Heater
Listing and Financial Details
- Assessor Parcel Number 017043 A00010
Community Details
Overview
- Belvedere Court Office Pd Fnl Plan Subdivision
- Mandatory home owners association
Pet Policy
- No Pets Allowed
Ownership History
Purchase Details
Home Financials for this Owner
Home Financials are based on the most recent Mortgage that was taken out on this home.Purchase Details
Home Financials for this Owner
Home Financials are based on the most recent Mortgage that was taken out on this home.Purchase Details
Home Financials for this Owner
Home Financials are based on the most recent Mortgage that was taken out on this home.Similar Homes in Memphis, TN
Home Values in the Area
Average Home Value in this Area
Purchase History
| Date | Buyer | Sale Price | Title Company |
|---|---|---|---|
| Thunderbird Properties Llc | $181,000 | Sure Title Company Llc | |
| Kam John | $139,500 | None Available | |
| Boertje Douglas L | $97,000 | First American Title Ins Co |
Mortgage History
| Date | Status | Borrower | Loan Amount |
|---|---|---|---|
| Previous Owner | Kam John | $134,339 | |
| Previous Owner | Kam John | $139,500 | |
| Previous Owner | Boertje Douglas L | $18,000 | |
| Previous Owner | Boertje Douglas L | $101,500 |
Property History
| Date | Event | Price | Change | Sq Ft Price |
|---|---|---|---|---|
| 05/02/2022 05/02/22 | Sold | $263,000 | +14.8% | $188 / Sq Ft |
| 04/04/2022 04/04/22 | Pending | -- | -- | -- |
| 03/31/2022 03/31/22 | For Sale | $229,000 | +26.5% | $164 / Sq Ft |
| 06/24/2020 06/24/20 | Sold | $181,000 | -2.2% | $129 / Sq Ft |
| 05/22/2020 05/22/20 | For Sale | $185,000 | -- | $132 / Sq Ft |
Tax History Compared to Growth
Tax History
| Year | Tax Paid | Tax Assessment Tax Assessment Total Assessment is a certain percentage of the fair market value that is determined by local assessors to be the total taxable value of land and additions on the property. | Land | Improvement |
|---|---|---|---|---|
| 2025 | $1,440 | $65,925 | $10,000 | $55,925 |
| 2024 | $1,440 | $42,475 | $6,200 | $36,275 |
| 2023 | $2,587 | $42,475 | $6,200 | $36,275 |
| 2022 | $2,587 | $42,475 | $6,200 | $36,275 |
| 2021 | $1,152 | $42,475 | $6,200 | $36,275 |
| 2020 | $2,297 | $31,700 | $6,200 | $25,500 |
| 2019 | $1,013 | $31,700 | $6,200 | $25,500 |
| 2018 | $1,013 | $31,700 | $6,200 | $25,500 |
| 2017 | $1,037 | $31,700 | $6,200 | $25,500 |
| 2016 | $1,125 | $25,750 | $0 | $0 |
| 2014 | $1,125 | $25,750 | $0 | $0 |
Agents Affiliated with this Home
-
Lexie Hicks Johnston

Seller's Agent in 2022
Lexie Hicks Johnston
Coldwell Banker Collins-Maury
(901) 489-1604
3 in this area
102 Total Sales
-
Luci Gann

Buyer's Agent in 2022
Luci Gann
eXp Realty
(901) 303-2690
1 in this area
60 Total Sales
-
David Kam

Seller's Agent in 2020
David Kam
KAIZEN Realty, LLC
(901) 277-8870
2 in this area
87 Total Sales
-
Julie Cook

Seller Co-Listing Agent in 2020
Julie Cook
RE/MAX
(901) 209-1818
1 in this area
102 Total Sales
-
Rick White

Buyer's Agent in 2020
Rick White
ChannelWON Realty Network
(901) 300-0873
1 in this area
8 Total Sales
Map
Source: Memphis Area Association of REALTORS®
MLS Number: 10120703
APN: 01-7043-A0-0010
- 51 N Auburndale St
- 86 Angelus St
- 105 N Belvedere Blvd Unit 6
- 87 N Auburndale St
- 122 N Evergreen St
- 20 S Auburndale St
- 68 N Willett St
- 144 N Auburndale St
- 10 S Idlewild St Unit 4
- 1625 Monroe Ave Unit 4
- 12 S Idlewild St Unit 2
- 1571 Court Ave
- 1556 Court Ave
- 1544 Court Ave
- 158 N Willett St
- 1640 Eastmoreland Ave
- 94 N Mclean Blvd
- 191 Lemaster St
- 98 N Mclean Blvd
- 1867 Jefferson Ave
- 1707 Belvedere Ct Unit 1707
- 1705 Belvedere Ct Unit 1705
- 1703 Belvedere Ct
- 1701 Belvedere Ct
- 1699 Belvedere Ct Unit 1699
- 1697 Belvedere Ct
- 1695 Belvedere Ct Unit 1695
- 1704 Belvedere Ct
- 1706 Belvedere Ct Unit 1706
- 1702 Belvedere Ct
- 1700 Belvedere Ct Unit 1700
- 32 N Belvedere Blvd Unit 32-10
- 32 N Belvedere Blvd Unit 32
- 32 N Belvedere Blvd Unit 32-7
- 32 N Belvedere Blvd Unit 32-13
- 32 N Belvedere Blvd Unit 32-15
- 32 N Belvedere Blvd Unit 32-9
- 32 N Belvedere Blvd Unit 32-19
- 32 N Belvedere Blvd Unit 32-23
- 32 N Belvedere Blvd Unit 32-1
