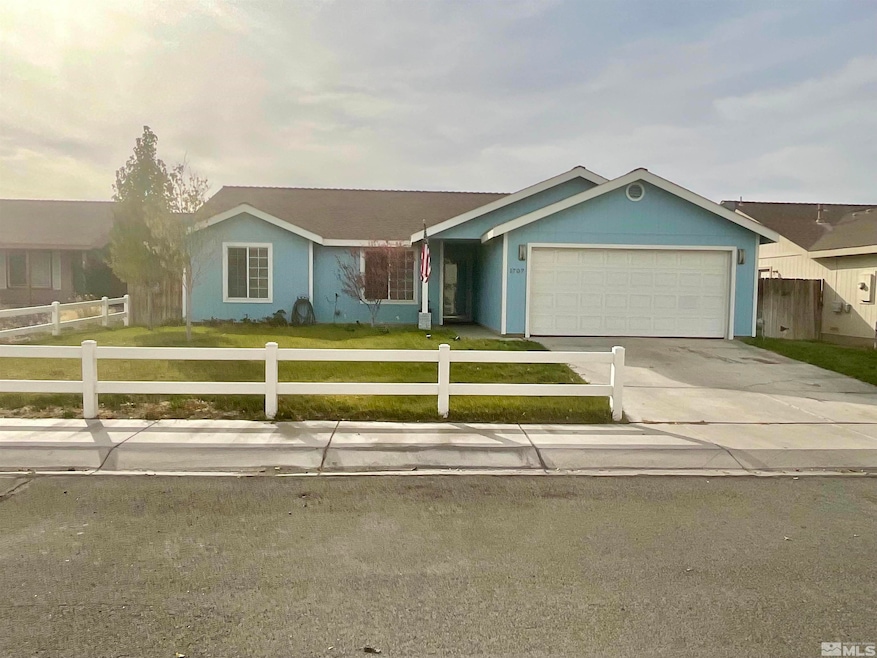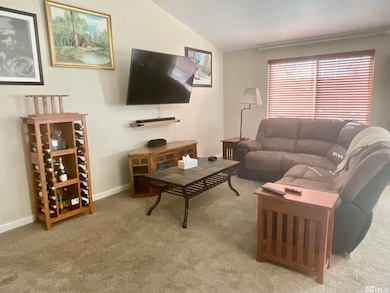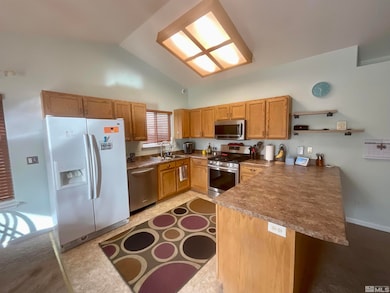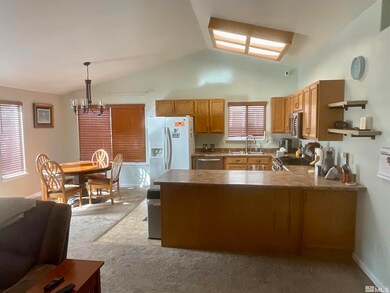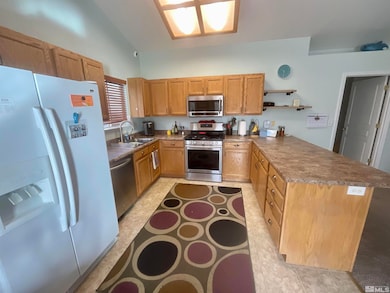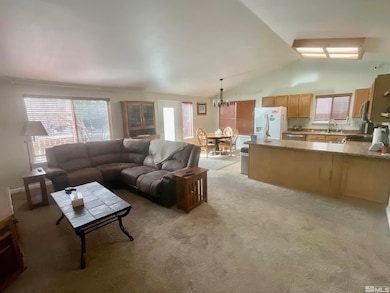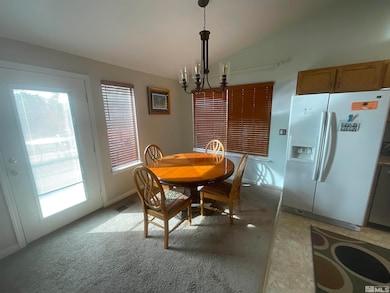
1707 Branding Ct Fernley, NV 89408
About This Home
As of March 2023This well maintained home is sure to please. Vaulted ceilings throughout the main living area make this home feel spacious and welcoming. The kitchen has upgraded stainless appliances including gas range and built-in microwave and plenty of counter space. Master bedroom has ceiling fan and slider to private backyard. Master bathroom has jetted tub and step-in shower as well as walk-in closet. Two additional bedrooms are generously sized and have large picture windows for lots of light., The backyard is private and fully landscaped with water sense features. You will love the refinished deck with mountain views all around. Home has been recently painted on the outside, and comes with water filtration system. Window coverings are newer, upgraded wood blinds. Garage features attic storage with pull down ladder.
Last Agent to Sell the Property
Silver State Homes of Nevada License #BS.1002214 Listed on: 11/04/2022
Last Buyer's Agent
Elizabeth Grace
Sierra Nevada Properties-Fallo License #S.186787

Home Details
Home Type
- Single Family
Est. Annual Taxes
- $1,205
Year Built
- Built in 2003
Lot Details
- 7,405 Sq Ft Lot
- Property is zoned SF6
Parking
- 2 Car Garage
Home Design
- 1,355 Sq Ft Home
- Pitched Roof
Kitchen
- Gas Range
- Microwave
- Dishwasher
- Disposal
Flooring
- Carpet
- Ceramic Tile
Bedrooms and Bathrooms
- 3 Bedrooms
- 2 Full Bathrooms
Schools
- Cottonwood Elementary School
- Fernley Middle School
- Fernley High School
Utilities
- Internet Available
Listing and Financial Details
- Assessor Parcel Number 02094205
Ownership History
Purchase Details
Home Financials for this Owner
Home Financials are based on the most recent Mortgage that was taken out on this home.Purchase Details
Home Financials for this Owner
Home Financials are based on the most recent Mortgage that was taken out on this home.Purchase Details
Home Financials for this Owner
Home Financials are based on the most recent Mortgage that was taken out on this home.Purchase Details
Purchase Details
Home Financials for this Owner
Home Financials are based on the most recent Mortgage that was taken out on this home.Purchase Details
Home Financials for this Owner
Home Financials are based on the most recent Mortgage that was taken out on this home.Similar Homes in Fernley, NV
Home Values in the Area
Average Home Value in this Area
Purchase History
| Date | Type | Sale Price | Title Company |
|---|---|---|---|
| Bargain Sale Deed | $319,500 | -- | |
| Bargain Sale Deed | $230,000 | None Available | |
| Bargain Sale Deed | $96,900 | Western Title Company | |
| Trustee Deed | $70,200 | Western Title Company Inc | |
| Interfamily Deed Transfer | -- | Title Service & Escrow Co | |
| Bargain Sale Deed | $275,000 | Title Service & Escrow Co |
Mortgage History
| Date | Status | Loan Amount | Loan Type |
|---|---|---|---|
| Open | $313,712 | FHA | |
| Previous Owner | $30,000 | Credit Line Revolving | |
| Previous Owner | $224,600 | VA | |
| Previous Owner | $230,000 | VA | |
| Previous Owner | $77,520 | New Conventional | |
| Previous Owner | $218,450 | Purchase Money Mortgage | |
| Previous Owner | $148,000 | Adjustable Rate Mortgage/ARM | |
| Previous Owner | $27,750 | Stand Alone Second |
Property History
| Date | Event | Price | Change | Sq Ft Price |
|---|---|---|---|---|
| 03/03/2023 03/03/23 | Sold | $319,500 | 0.0% | $236 / Sq Ft |
| 01/18/2023 01/18/23 | Pending | -- | -- | -- |
| 12/13/2022 12/13/22 | Price Changed | $319,500 | -5.2% | $236 / Sq Ft |
| 11/04/2022 11/04/22 | For Sale | $337,000 | +46.5% | $249 / Sq Ft |
| 12/20/2017 12/20/17 | Sold | $230,000 | +0.7% | $170 / Sq Ft |
| 11/11/2017 11/11/17 | For Sale | $228,500 | +135.8% | $169 / Sq Ft |
| 11/09/2012 11/09/12 | Sold | $96,900 | -3.0% | $72 / Sq Ft |
| 10/09/2012 10/09/12 | Pending | -- | -- | -- |
| 10/03/2012 10/03/12 | For Sale | $99,900 | -- | $74 / Sq Ft |
Tax History Compared to Growth
Tax History
| Year | Tax Paid | Tax Assessment Tax Assessment Total Assessment is a certain percentage of the fair market value that is determined by local assessors to be the total taxable value of land and additions on the property. | Land | Improvement |
|---|---|---|---|---|
| 2024 | $1,804 | $98,126 | $43,750 | $54,375 |
| 2023 | $1,804 | $94,680 | $43,750 | $50,930 |
| 2022 | $1,205 | $90,766 | $43,750 | $47,016 |
| 2021 | $1,049 | $80,509 | $34,650 | $45,859 |
| 2020 | $1,018 | $78,547 | $34,650 | $43,897 |
| 2019 | $1,016 | $73,878 | $31,500 | $42,378 |
| 2018 | $1,493 | $62,331 | $21,000 | $41,331 |
| 2017 | $1,494 | $54,466 | $13,130 | $41,336 |
| 2016 | $1,311 | $41,641 | $5,780 | $35,861 |
| 2015 | $1,347 | $32,920 | $5,780 | $27,140 |
| 2014 | $1,317 | $25,370 | $5,780 | $19,590 |
Agents Affiliated with this Home
-
Gino Piccirilli

Seller's Agent in 2023
Gino Piccirilli
Silver State Homes of Nevada
(760) 567-0995
30 Total Sales
-
Shana Roske

Seller Co-Listing Agent in 2023
Shana Roske
Silver State Homes of Nevada
(775) 338-3468
36 Total Sales
-

Buyer's Agent in 2023
Elizabeth Grace
Sierra Nevada Properties
(520) 401-6789
-
Donna Frey

Seller's Agent in 2017
Donna Frey
Haute Properties NV
(775) 848-9177
48 Total Sales
-
Steve O'Brien

Seller's Agent in 2012
Steve O'Brien
RE/MAX
(775) 233-4403
417 Total Sales
-
R
Buyer's Agent in 2012
Ray Fenwick
Keller Williams Group One Inc.
Map
Source: Northern Nevada Regional MLS
MLS Number: 220015952
APN: 020-942-05
- 1564 Reese River Rd
- 1552 Reese River Rd
- 1690 Round up Rd
- 1641 Meadows Ave
- 534 Dutch Oven Ct
- 1533 Reese River Rd
- 411 Wasatch Cir
- 863 Jennys Ln
- 021 46103
- 1075 Browne Ln
- 4570 Langdon St
- 850 Jennys Ln
- APN 021-191-08
- 4579 Mifflin St
- 410 Fort Sutter Blvd
- 638 Brook Ln
- 1671 Vista Moon Ct
- 2129 Fort Bridger Rd
- 159 Shadow Mountain Dr
- 154 Westward Ln
