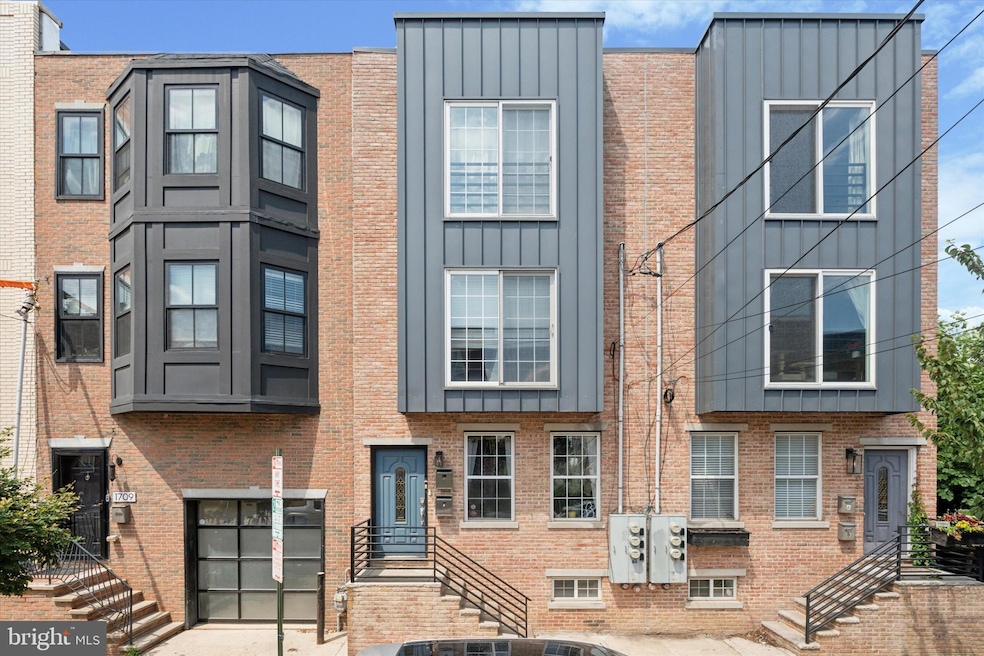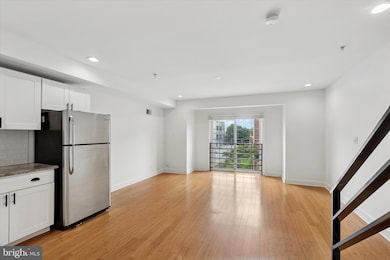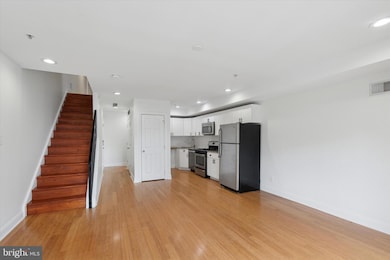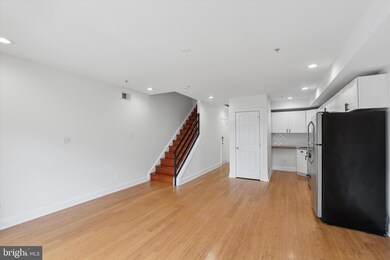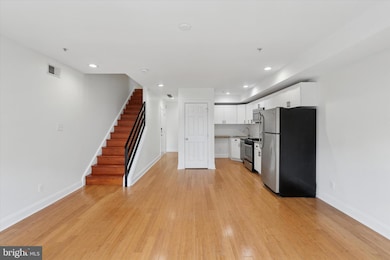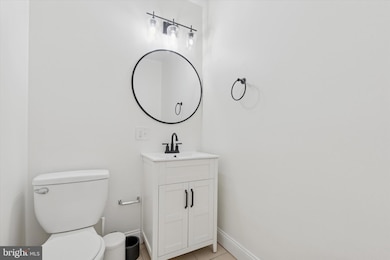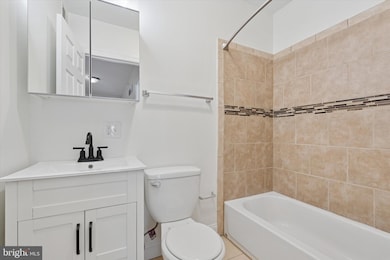1707 Carpenter St Unit B Philadelphia, PA 19146
Southwest Center City NeighborhoodAbout This Home
Welcome to 1707 Carpenter Street #B, a sun-filled, beautifully updated 3 bedroom, 2.5 bath bi-level condo nestled in the heart of Graduate Hospital. From the moment you enter, you're greeted by warm bamboo hardwood floors and an open concept living and dining space perfect for entertaining. The standout bay window with a sliding glass door floods the main level with natural light and offers charming neighborhood views. The kitchen is both functional and stylish, featuring 36” shaker-style cabinets, granite countertops, and a suite of stainless steel appliances including a gas range, ideal for any home chef. Upstairs, you’ll find three generously sized bedrooms, including a spacious primary suite with dual closets and windows on two sides for incredible light and air flow. The en-suite bathroom boasts double vanities and a frameless glass shower with rain showerhead, white subway tile, and a timeless hexagon tile floor. Two additional bedrooms provide flexibility for a guest room, nursery, or home office, and the hallway bath and powder room round out this efficient floor plan. Additional features include keyless entry, a stacked washer/dryer, recessed lighting throughout, and a Juliet balcony off the third bedroom overlooking quiet Carpenter Street. Schedule your tour today! Available now!
Condo Details
Home Type
- Condominium
Est. Annual Taxes
- $4,729
Year Built
- Built in 2012
Home Design
- Entry on the 1st floor
- Masonry
Interior Spaces
- 1,432 Sq Ft Home
- Property has 2 Levels
- Washer and Dryer Hookup
Bedrooms and Bathrooms
- 3 Main Level Bedrooms
Utilities
- Forced Air Heating and Cooling System
- Natural Gas Water Heater
Listing and Financial Details
- Residential Lease
- Security Deposit $6,000
- Tenant pays for all utilities
- No Smoking Allowed
- 12-Month Min and 24-Month Max Lease Term
- Available 7/8/25
- Assessor Parcel Number 888304260
Community Details
Overview
- Low-Rise Condominium
- Graduate Hospital Subdivision
Pet Policy
- Pets allowed on a case-by-case basis
Map
Source: Bright MLS
MLS Number: PAPH2513580
APN: 888304260
- 1713 Montrose St Unit 6
- 1712 Christian St Unit 3
- 1708 Christian St Unit B
- 1714 Montrose St Unit 4
- 1709 Christian St
- 1719 Christian St
- 1704 Webster St
- 929 S 18th St
- 1012 S Colorado St
- 1008 S Bouvier St
- 1019 S Colorado St
- 1800 Webster St
- 1809 Christian St
- 1635 Catharine St
- 1613 Webster St
- 1821 Christian St
- 755 S 17th St Unit C
- 1538 Christian St Unit 2
- 1011 S Dorrance St
- 1535 Montrose St
- 1008 S 17th St Unit A
- 1624 Montrose St
- 1020 S Bouvier St
- 1733 Christian St Unit 2
- 1641 Christian St Unit 2
- 1038 S Bouvier St
- 1816 Montrose St
- 1039 S Cleveland St
- 1026 S Cleveland St
- 917 S 16th St
- 1000 S Dorrance St
- 1538 Christian St Unit 2
- 1119 S 18th St Unit FLOOR 2
- 1523 Christian St Unit 1R
- 1510 Montrose St
- 1741 Ellsworth St Unit 2
- 1905 Kimball St
- 2426 Innovator Way Unit B
- 1603 Ellsworth St Unit B
- 1917 Carpenter St
