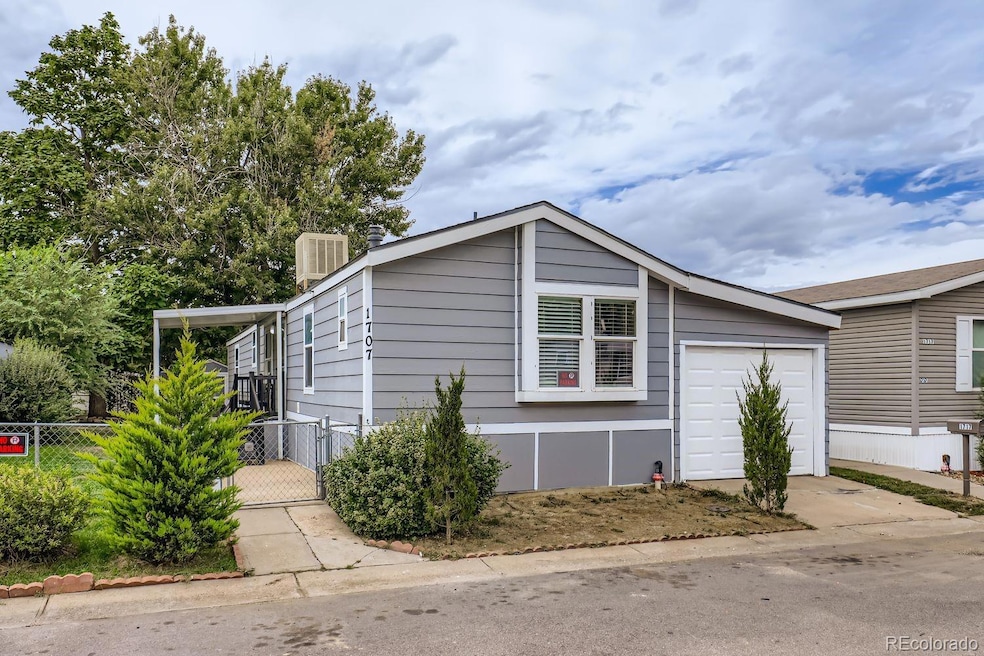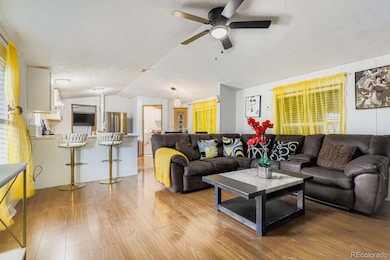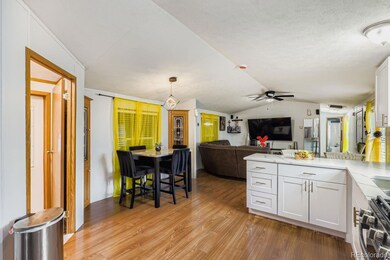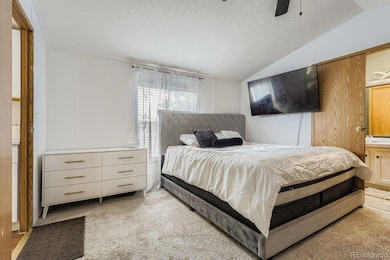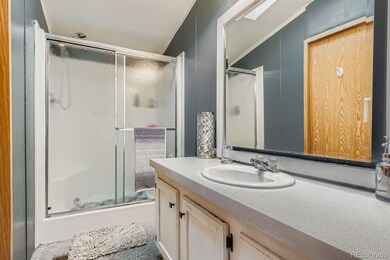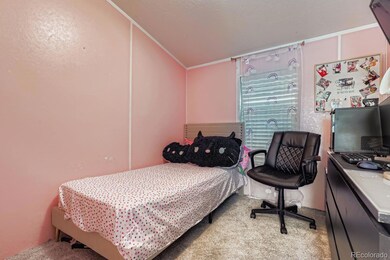1707 Cimarron St Unit 486 Aurora, CO 80011
Sable Altura Chambers NeighborhoodEstimated payment $746/month
Highlights
- Primary Bedroom Suite
- Clubhouse
- Quartz Countertops
- Open Floorplan
- Traditional Architecture
- Private Yard
About This Home
Beautifully Remodeled 3 Bed, 2 Bath Mobile Home with Garage & Covered Patio – Move-In Ready!
Step into comfort and style with this fully remodeled 3-bedroom, 2-bath mobile home featuring modern upgrades throughout. From the moment you arrive, you'll notice the brand new exterior siding, paint, fresh skirting, and a brand new roof—giving the home a clean, updated look and long-lasting protection. Inside, you'll love the open-concept living area and brand-new quartz kitchen counter tops, new cabinets and laminate floors. Whether you're cooking dinner or entertaining guests, this kitchen is built to impress.
Outside, relax or entertain on the covered patio, ideal for year-round use. You'll also appreciate the attached 2-car garage for parking or extra storage, plus an additional shed—perfect for tools, hobbies, or seasonal items. Whether you're a first-time buyer or downsizing, this turn-key home offers style, functionality, and value. Come see it for yourself!
Listing Agent
EXIT Realty DTC, Cherry Creek, Pikes Peak. Brokerage Email: sheryll@exitrealtydtc.com License #40032519 Listed on: 09/23/2025

Property Details
Home Type
- Manufactured Home
Est. Annual Taxes
- $106
Year Built
- Built in 2002
Lot Details
- East Facing Home
- Private Yard
- Land Lease of $1,227 per month expires 12/31/26
Parking
- 2 Car Attached Garage
Home Design
- Traditional Architecture
- Composition Roof
- Wood Siding
Interior Spaces
- 1,056 Sq Ft Home
- Open Floorplan
- Living Room
- Dining Room
Kitchen
- Eat-In Kitchen
- Oven
- Range with Range Hood
- Quartz Countertops
Flooring
- Carpet
- Laminate
Bedrooms and Bathrooms
- 3 Main Level Bedrooms
- Primary Bedroom Suite
- En-Suite Bathroom
- 2 Full Bathrooms
Laundry
- Laundry Room
- Dryer
- Washer
Outdoor Features
- Covered Patio or Porch
Schools
- Altura Elementary School
- East Middle School
- Hinkley High School
Mobile Home
- Mobile Home Make is Skyline
- Mobile Home is 16 x 66 Feet
- Manufactured Home
Utilities
- Evaporated cooling system
- Forced Air Heating System
- Well
Listing and Financial Details
- Assessor Parcel Number M0016173
Community Details
Overview
- Property has a Home Owners Association
- Association fees include sewer, water
- Hillcrest Village Association, Phone Number (303) 364-4782
- Hillcrest Village
Amenities
- Clubhouse
Recreation
- Community Playground
- Community Pool
Pet Policy
- Dogs and Cats Allowed
- Breed Restrictions
Map
Home Values in the Area
Average Home Value in this Area
Property History
| Date | Event | Price | List to Sale | Price per Sq Ft |
|---|---|---|---|---|
| 09/23/2025 09/23/25 | For Sale | $139,900 | -- | $132 / Sq Ft |
Source: REcolorado®
MLS Number: 5453746
- 1746 Cimarron St Unit 423
- 1705 Clark St Unit 453
- 1838 Cimarron St Unit 330
- 1809 Crystal St Unit 367
- 1540 Billings St Unit 3F
- 1540 Billings St Unit F14
- 1540 Billings St Unit E23
- 1540 Billings St Unit 32A
- 1540 Billings St Unit C-22
- 1600 Sable Blvd Unit 152
- 1600 Sable Blvd Unit 89
- 1953 Blackhawk St
- 1959 Blackhawk St
- 1957 Blackhawk St
- 14701 E Colfax Ave Unit B-115
- 14701 E Colfax Ave Unit E58
- 1976 Eagle St
- 1910 Altura Blvd
- 1977 Altura Blvd
- 1960 Altura Blvd
- 1710 Billings St
- 1800 Billings St
- 1671 Altura Blvd
- 1960 Eagle St Unit 2
- 14475 E Montview Blvd
- 1976 Eagle St
- 14250 E 22nd Place
- 14244 E 22nd Place
- 14240 E 22nd Place
- 15202 E Batavia Place
- 2094 Fraser St
- 14641 E 13th Ave
- 13686 E 14th St
- 13650 E Colfax Ave
- 2333 Fairplay St
- 1381 Xanadu St
- 13796 E 25th Ave
- 1324 Xanadu St
- 1341 Xanadu St Unit 1341
- 1381 Worchester St
