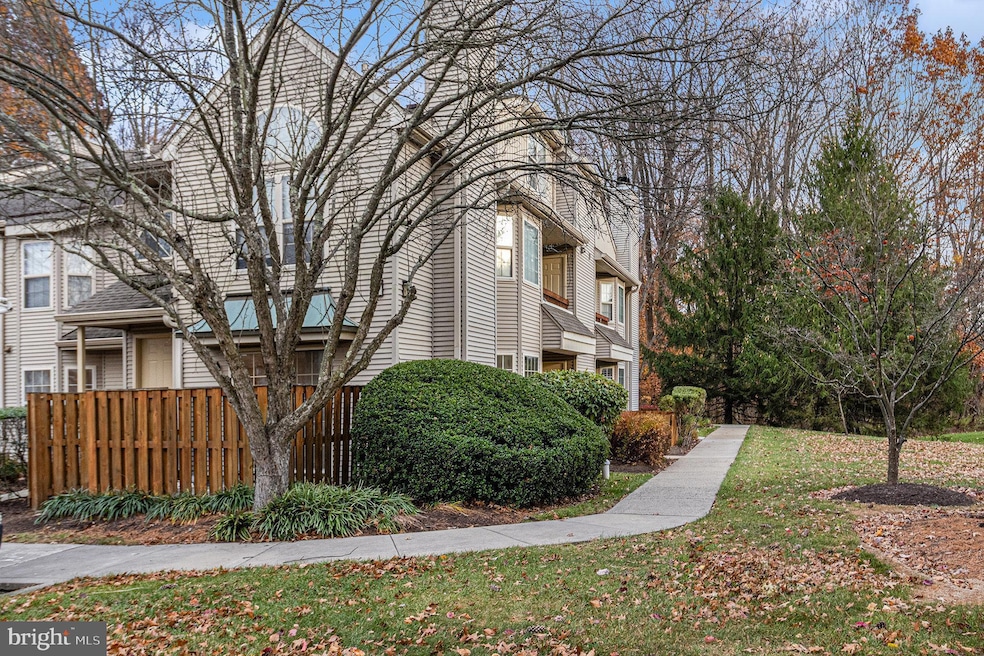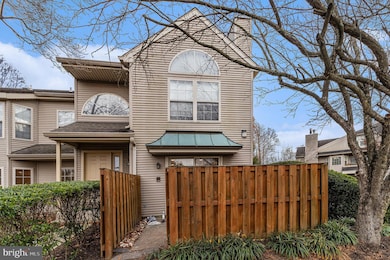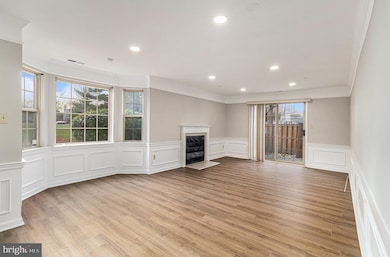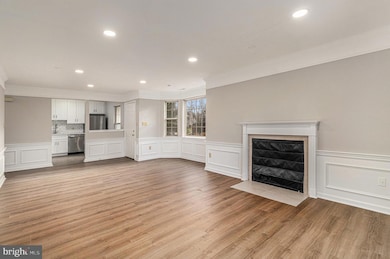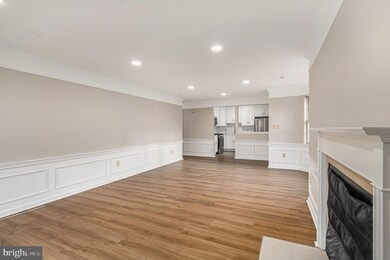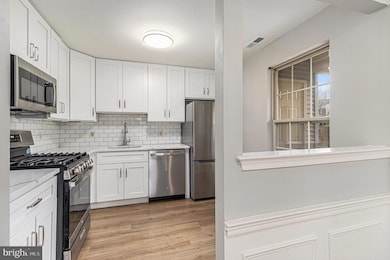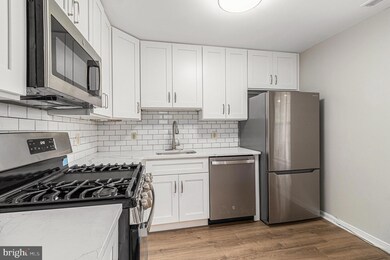1707 Covington Rd Unit 167 Yardley, PA 19067
Highlights
- Open Floorplan
- Upgraded Countertops
- Walk-In Closet
- Afton Elementary School Rated A
- Community Pool
- Bathtub with Shower
About This Home
This beautifully renovated 2-bedroom, 2-bath condo in Yardley offers modern living in the highly rated Pennsbury School District. The home features brand-new flooring, fresh paint, and recessed lighting throughout, creating a bright and contemporary feel. The stunning kitchen boasts quartz countertops, new cabinetry, and stainless steel appliances. The spacious master suite includes a large walk-in closet and an attached master bath, while the second bedroom is complemented by a separate full bath for added convenience. Additional features include a utility room with washer and dryer and a private outdoor patio. Residents will enjoy access to community amenities such as a swimming pool, tennis courts, a children’s play area, and shared community spaces. This property combines comfort, style, and an excellent location—perfect for anyone seeking a vibrant and family-friendly neighborhood.
First, last month and security deposit required 18-36 month lease term, no eviction, no felony, no smoking, good past landlord reference, Credit score 650 Income 3 times rent
Condo Details
Home Type
- Condominium
Est. Annual Taxes
- $4,508
Year Built
- Built in 1992 | Remodeled in 2025
HOA Fees
- $221 Monthly HOA Fees
Parking
- Parking Lot
Home Design
- Entry on the 1st floor
- Vinyl Siding
Interior Spaces
- 1,130 Sq Ft Home
- Property has 1 Level
- Open Floorplan
- Recessed Lighting
- Combination Dining and Living Room
- Utility Room
- Upgraded Countertops
Bedrooms and Bathrooms
- 2 Main Level Bedrooms
- Walk-In Closet
- 2 Full Bathrooms
- Bathtub with Shower
Laundry
- Laundry in unit
- Washer and Dryer Hookup
Accessible Home Design
- No Interior Steps
- Level Entry For Accessibility
Schools
- Pennsbury High School
Utilities
- Forced Air Heating and Cooling System
- Natural Gas Water Heater
Listing and Financial Details
- Residential Lease
- Security Deposit $2,545
- The owner pays for association fees, real estate taxes
- Rent includes community center, common area maintenance, hoa/condo fee, HVAC maint, trash removal
- No Smoking Allowed
- 18-Month Min and 36-Month Max Lease Term
- Available 11/17/25
- $60 Application Fee
- Assessor Parcel Number 20-015-146-167
Community Details
Overview
- Low-Rise Condominium
- Cedar Hollow Condominium Association Condos
- Makefield Glen Subdivision
Recreation
- Community Pool
Pet Policy
- Pets allowed on a case-by-case basis
Map
Source: Bright MLS
MLS Number: PABU2109606
APN: 20-015-146-167
- 1651 Covington Rd Unit 26
- 1948 Satter Ct
- 2007 Waterford Rd Unit 81
- 2602 Waterford Rd Unit 96
- 1605 Covington Rd
- 5801 Spruce Mill Dr Unit 450
- 647A Rose Hollow Dr Unit B
- 7908 Spruce Mill Dr Unit 656
- 2904 Sterling Rd Unit 179
- 462 Scott Ct
- 536 Heritage Oak Dr
- 1707 Lynbrooke Dr Unit 120
- 654A Woodford Ln
- 14303 Cornerstone Dr
- 650 Bayberry Ln Unit U6
- 1561 Applewood Cir
- 1839 Windflower Ln
- 1471 Hidden Pond Dr
- 1819 Windflower Ln
- 195 Roosevelt Dr
- 564 S Dove Rd Unit A
- 574 S Dove Rd Unit B
- 5905 Spruce Mill Dr Unit 445
- 6304 Spruce Mill Dr Unit 475
- 560B Thrush Ct
- 2404 Lynbrooke Dr Unit 175
- 2904 Sterling Rd Unit 179
- 100 Polo Run Dr
- 26000 Cornerstone Dr
- 1 Maple Point Dr
- 523 Chestnut Ct
- 100 Harpers Crossing
- 252 Marble Ct
- 8101 Fonthill Ct
- 200 Middletown Blvd
- 145 Mercer Ct
- 62 Liberty Dr
- 244 Cardiff Rd
- 135 Trenton Rd
- 75 S Main St
