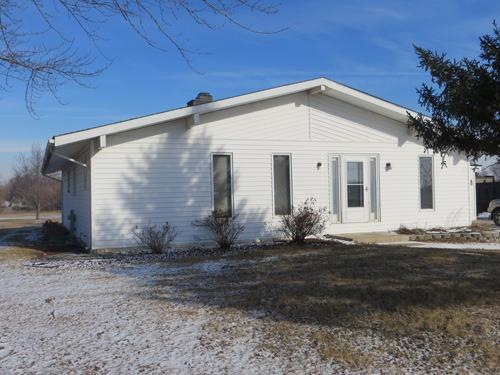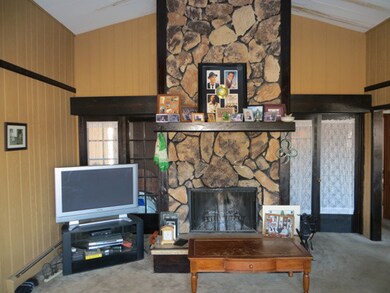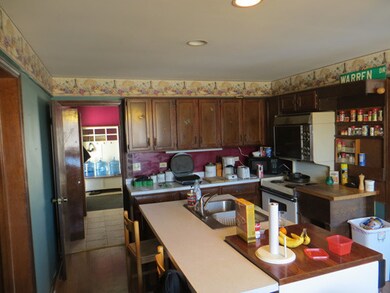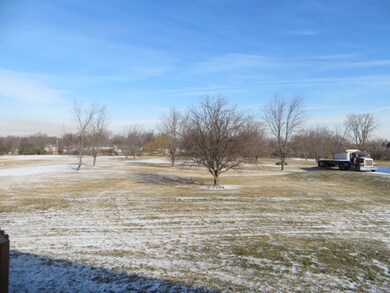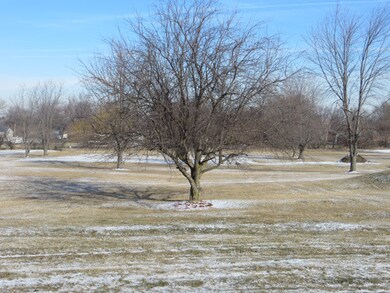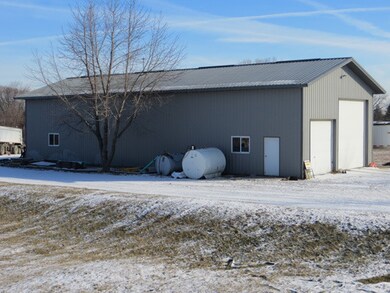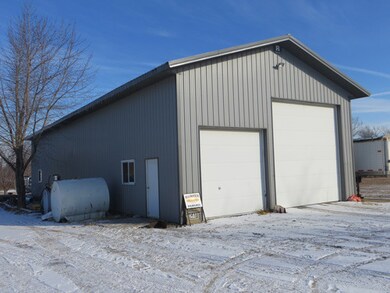
1707 E Laraway Rd Joliet, IL 60433
Estimated Value: $211,000 - $485,000
Highlights
- Deck
- Vaulted Ceiling
- Detached Garage
- Union Elementary School Rated A
- Ranch Style House
- Breakfast Bar
About This Home
As of July 20153 Bedroom ranch on 5 acres!! Living room has vaulted ceiling. Family room offers cathedral ceiling stone wood burning fireplace and sliding door to deck. Eat in kitchen with breakfast bar and all appliances stay. Related living has 1 bedroom apartment with living room kitchen and bath. Detached 2.5 car detached garage. 30 x80 insulated pole building has electric and concrete floor. Close to Interstate 80!!
Last Agent to Sell the Property
S Lee Hansen
Coldwell Banker Real Estate Group License #475121713 Listed on: 02/13/2015
Home Details
Home Type
- Single Family
Est. Annual Taxes
- $9,619
Year Built
- 1978
Lot Details
- 5
Parking
- Detached Garage
- Garage Transmitter
- Garage Door Opener
- Driveway
- Garage Is Owned
Home Design
- Ranch Style House
- Slab Foundation
- Asphalt Shingled Roof
- Vinyl Siding
Interior Spaces
- Vaulted Ceiling
- Wood Burning Fireplace
- Unfinished Basement
- Basement Fills Entire Space Under The House
Kitchen
- Breakfast Bar
- Oven or Range
- Dishwasher
Laundry
- Dryer
- Washer
Outdoor Features
- Deck
Utilities
- Two Cooling Systems Mounted To A Wall/Window
- Heating Available
- Well
- Private or Community Septic Tank
Ownership History
Purchase Details
Home Financials for this Owner
Home Financials are based on the most recent Mortgage that was taken out on this home.Purchase Details
Home Financials for this Owner
Home Financials are based on the most recent Mortgage that was taken out on this home.Similar Homes in Joliet, IL
Home Values in the Area
Average Home Value in this Area
Purchase History
| Date | Buyer | Sale Price | Title Company |
|---|---|---|---|
| First Bank Of Manhattan | $230,000 | First American Title Ins Co | |
| Warren Daniel J | $187,500 | Chicago Title Insurance Co |
Mortgage History
| Date | Status | Borrower | Loan Amount |
|---|---|---|---|
| Open | Trust Number 853 | $715,000 | |
| Previous Owner | Warren Daniel J | $169,000 | |
| Previous Owner | Warren Daniel J | $196,000 | |
| Previous Owner | Warren Daniel J | $150,000 | |
| Closed | Warren Daniel J | $25,000 |
Property History
| Date | Event | Price | Change | Sq Ft Price |
|---|---|---|---|---|
| 07/15/2015 07/15/15 | Sold | $230,000 | -17.8% | $95 / Sq Ft |
| 02/20/2015 02/20/15 | Pending | -- | -- | -- |
| 02/13/2015 02/13/15 | For Sale | $279,900 | -- | $116 / Sq Ft |
Tax History Compared to Growth
Tax History
| Year | Tax Paid | Tax Assessment Tax Assessment Total Assessment is a certain percentage of the fair market value that is determined by local assessors to be the total taxable value of land and additions on the property. | Land | Improvement |
|---|---|---|---|---|
| 2023 | $9,619 | $105,355 | $23,028 | $82,327 |
| 2022 | $8,413 | $95,300 | $20,830 | $74,470 |
| 2021 | $7,905 | $89,008 | $19,455 | $69,553 |
| 2020 | $7,486 | $84,528 | $18,476 | $66,052 |
| 2019 | $6,918 | $78,558 | $17,171 | $61,387 |
| 2018 | $6,497 | $72,591 | $15,867 | $56,724 |
| 2017 | $6,029 | $65,998 | $14,426 | $51,572 |
| 2016 | $5,683 | $60,738 | $13,225 | $47,513 |
| 2015 | $4,294 | $56,950 | $12,400 | $44,550 |
| 2014 | $4,294 | $56,700 | $12,350 | $44,350 |
| 2013 | $4,294 | $59,638 | $13,706 | $45,932 |
Agents Affiliated with this Home
-

Seller's Agent in 2015
S Lee Hansen
Coldwell Banker Real Estate Group
-
Joyce Zelazik

Buyer's Agent in 2015
Joyce Zelazik
Coldwell Banker Real Estate Group
(708) 927-3803
99 Total Sales
Map
Source: Midwest Real Estate Data (MRED)
MLS Number: MRD08838312
APN: 07-25-300-061
- LOT 1 E Laraway Rd
- Lot 2 E Laraway Rd
- Cherry HIll Rd Beatty Ln
- 16750 Cherry Creek Ct
- 1513 Rickey Dr
- 204 Luana Rd
- 1801 Valley Pkwy W
- 810 Peale St
- 313 Louis Rd
- 1775 Banks Dr
- 304 Bradford Rd
- 1519 Sugar Valley Ln
- 409 Judge Ct Unit 4
- 408 Manhattan Rd
- 110 Louis Rd
- 2420 S Chicago St
- 2985 Royal Ct
- 2201 S Chicago St
- 428 Burke Dr
- 000 Red Bud Dr
- 1707 E Laraway Rd
- 1711 E Laraway Rd
- 17424 E Laraway Rd
- 1800 Ponderosa Ct
- 1818 Ponderosa Ct
- 1800 Yew Ct
- 1733 Yew Ct
- 1626 E Laraway Rd
- 1822 Ponderosa Ct
- 1817 Ponderosa Ct
- 1736 Yew Ct
- 1731 Yew Ct
- 1722 Aspen Ln
- 1730 Aspen Ln Unit 3
- 1730 Aspen Ln
- 1720 Aspen Ln
- 1720 Aspen Ln
- 1802 Aspen Ln
- 1826 Ponderosa Ct Unit 4B
- 1823 Ponderosa Ct
