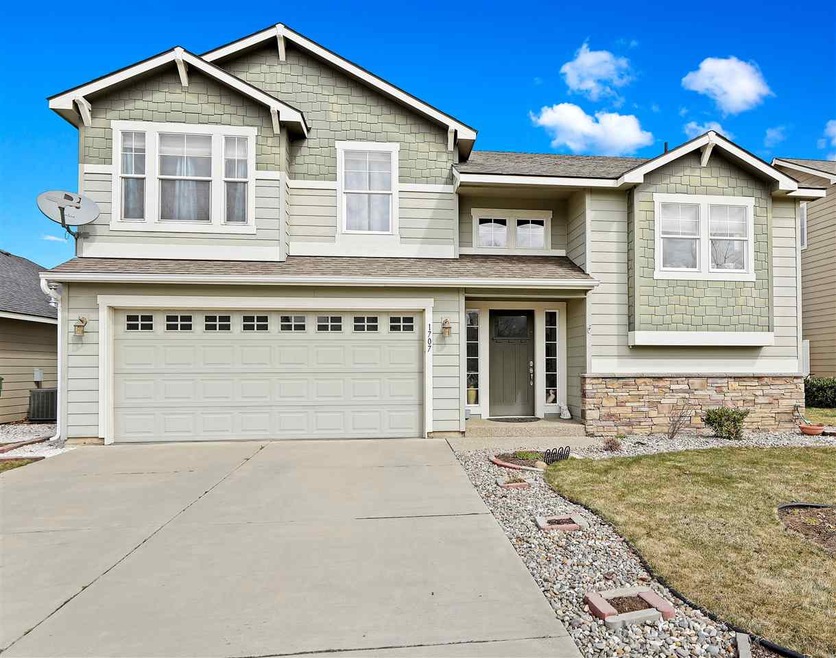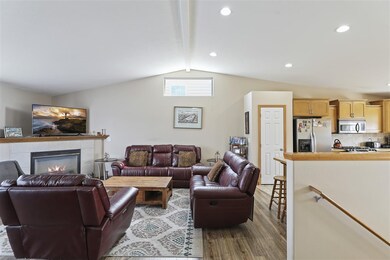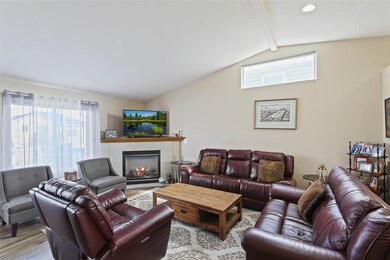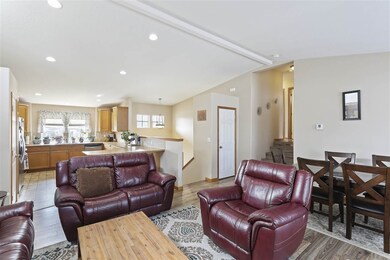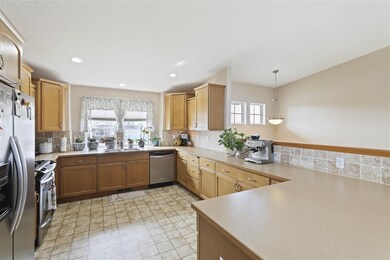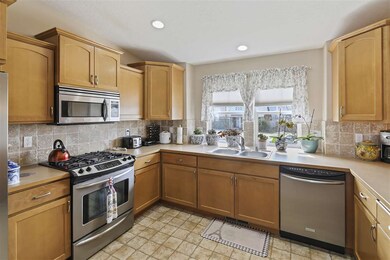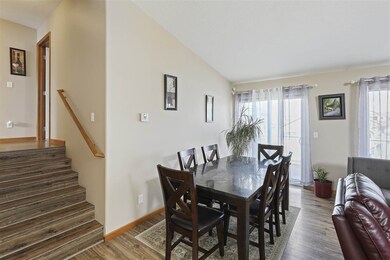
1707 E Vanetta Ave Spokane, WA 99217
Nevada Lidgerwood NeighborhoodHighlights
- Contemporary Architecture
- Building Patio
- Forced Air Heating and Cooling System
- 4 Car Attached Garage
- Walk-In Closet
- Garden Bath
About This Home
As of July 2020Split 4 level home, privacy for all family members. Open and bright kitchen with tons of cabinetry, adjacent living room, dining room with slider to your back deck. Few steps up to 3 bedrooms, 2 baths, including a grand master suite. Below you'll enjoy more light and bright family space includes large family room, 1 bedroom and bath. 4 car tandem garage, fenced backyard and patio area. Gas forced air, Central A/C and sprinkler system. New paint, floors and top down bottom up blinds.
Last Agent to Sell the Property
R.H. Cooke & Associates License #103945 Listed on: 04/08/2020
Home Details
Home Type
- Single Family
Est. Annual Taxes
- $3,305
Year Built
- Built in 2006
Lot Details
- 6,449 Sq Ft Lot
- Back Yard Fenced
- Level Lot
- Sprinkler System
HOA Fees
- $47 Monthly HOA Fees
Home Design
- Contemporary Architecture
- Composition Roof
- Stone Exterior Construction
- Hardboard
Interior Spaces
- 2,502 Sq Ft Home
- 3-Story Property
- Self Contained Fireplace Unit Or Insert
- Gas Fireplace
- Dining Room
Kitchen
- Gas Range
- Microwave
- Dishwasher
- Disposal
Bedrooms and Bathrooms
- Primary bedroom located on second floor
- Walk-In Closet
- Primary Bathroom is a Full Bathroom
- 3 Bathrooms
- Dual Vanity Sinks in Primary Bathroom
- Garden Bath
Laundry
- Dryer
- Washer
Partially Finished Basement
- Recreation or Family Area in Basement
- Laundry in Basement
Parking
- 4 Car Attached Garage
- Garage Door Opener
Schools
- Arlington Elementary School
- Garry Middle School
- Rogers High School
Utilities
- Forced Air Heating and Cooling System
- Heating System Uses Gas
- 200+ Amp Service
Listing and Financial Details
- Assessor Parcel Number 36283.2410
Community Details
Overview
- Lyons Park Subdivision
- The community has rules related to covenants, conditions, and restrictions
- Planned Unit Development
Amenities
- Building Patio
- Community Deck or Porch
Ownership History
Purchase Details
Home Financials for this Owner
Home Financials are based on the most recent Mortgage that was taken out on this home.Purchase Details
Home Financials for this Owner
Home Financials are based on the most recent Mortgage that was taken out on this home.Purchase Details
Home Financials for this Owner
Home Financials are based on the most recent Mortgage that was taken out on this home.Purchase Details
Home Financials for this Owner
Home Financials are based on the most recent Mortgage that was taken out on this home.Purchase Details
Similar Homes in the area
Home Values in the Area
Average Home Value in this Area
Purchase History
| Date | Type | Sale Price | Title Company |
|---|---|---|---|
| Warranty Deed | $350,000 | Wfg Insured | |
| Warranty Deed | $205,000 | None Available | |
| Warranty Deed | $229,990 | First American Title Ins | |
| Warranty Deed | $660,000 | -- | |
| Quit Claim Deed | -- | First American Title Ins |
Mortgage History
| Date | Status | Loan Amount | Loan Type |
|---|---|---|---|
| Open | $338,000 | VA | |
| Previous Owner | $201,286 | FHA | |
| Previous Owner | $235,450 | New Conventional | |
| Previous Owner | $229,950 | Purchase Money Mortgage | |
| Previous Owner | $17,000,000 | Unknown |
Property History
| Date | Event | Price | Change | Sq Ft Price |
|---|---|---|---|---|
| 06/21/2025 06/21/25 | For Sale | $465,000 | +32.9% | $186 / Sq Ft |
| 07/15/2020 07/15/20 | Sold | $350,000 | 0.0% | $140 / Sq Ft |
| 06/11/2020 06/11/20 | Pending | -- | -- | -- |
| 04/08/2020 04/08/20 | For Sale | $350,000 | +70.7% | $140 / Sq Ft |
| 06/14/2016 06/14/16 | Sold | $205,000 | -2.4% | $101 / Sq Ft |
| 06/14/2016 06/14/16 | Pending | -- | -- | -- |
| 09/11/2015 09/11/15 | For Sale | $210,000 | -- | $103 / Sq Ft |
Tax History Compared to Growth
Tax History
| Year | Tax Paid | Tax Assessment Tax Assessment Total Assessment is a certain percentage of the fair market value that is determined by local assessors to be the total taxable value of land and additions on the property. | Land | Improvement |
|---|---|---|---|---|
| 2024 | $4,629 | $466,700 | $80,000 | $386,700 |
| 2023 | $4,123 | $443,500 | $65,000 | $378,500 |
| 2022 | $4,126 | $421,600 | $65,000 | $356,600 |
| 2021 | $3,500 | $294,300 | $45,000 | $249,300 |
| 2020 | $3,305 | $267,700 | $45,000 | $222,700 |
| 2019 | $3,010 | $251,800 | $37,000 | $214,800 |
| 2018 | $3,306 | $237,700 | $31,000 | $206,700 |
| 2017 | $2,930 | $214,500 | $31,000 | $183,500 |
| 2016 | $2,777 | $198,900 | $31,000 | $167,900 |
| 2015 | $2,757 | $193,200 | $31,000 | $162,200 |
| 2014 | -- | $189,400 | $31,000 | $158,400 |
| 2013 | -- | $0 | $0 | $0 |
Agents Affiliated with this Home
-
Lee Ann Simon

Seller's Agent in 2020
Lee Ann Simon
R.H. Cooke & Associates
(509) 413-8946
6 in this area
43 Total Sales
-
Matt Brunner

Buyer's Agent in 2020
Matt Brunner
REAL Broker LLC
(509) 217-7444
7 in this area
100 Total Sales
-
Steve James

Seller's Agent in 2016
Steve James
eXp Realty 4 Degrees
(509) 714-1183
11 in this area
226 Total Sales
-
M
Buyer's Agent in 2016
Mary Hawkins
Top Gold Realty
Map
Source: Spokane Association of REALTORS®
MLS Number: 202013966
APN: 36283.2410
- 1911 E Lyons Ave Unit 2003 E. Lyons
- 1919 E Devoe Ave
- 6902 N Capri Ln
- 7125 N Crestline St Unit 9
- 6632 N Crestline St
- 1612 E Sharpsburg Ave
- 7303 N Crestline St Unit 35
- 1205 E Lyons Ave Unit 10
- 1205 E Lyons Ave Unit 159
- 1818 E Francis Ave
- 6811 N Altamont St
- 2223 E Weile Ave
- 7321 N Altamont St
- 1415 E Dalke Ave
- 6214 N Stone St
- 2102 E Dalke Ave
- 1405 E Bismark Ave
- 1103 E Decatur Ave
- 1108 E Decatur Ave
- 2304 E Dalke Ave
