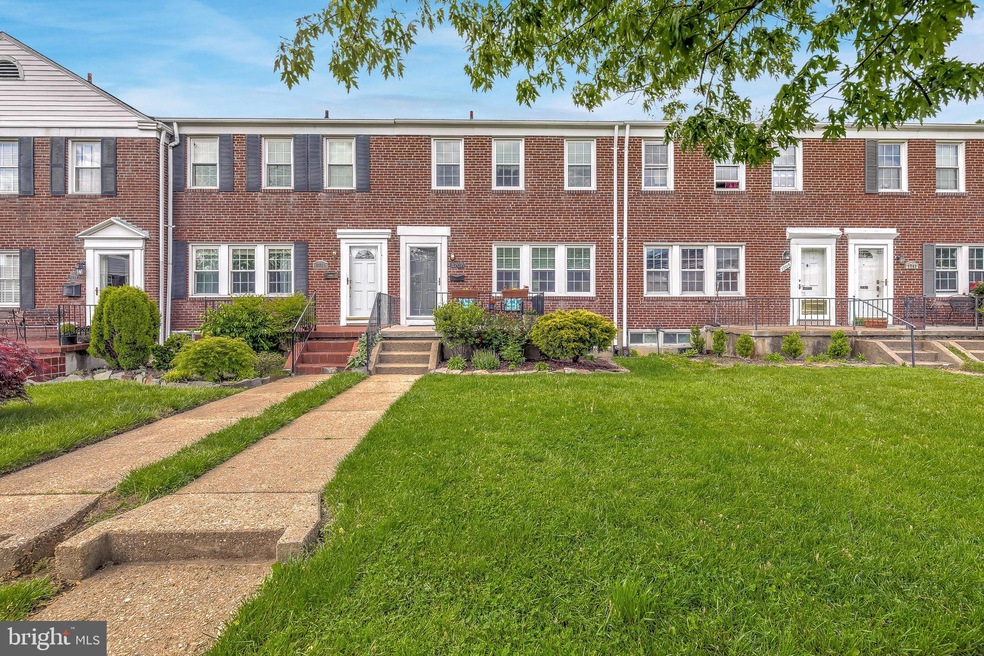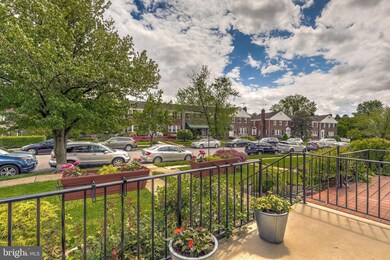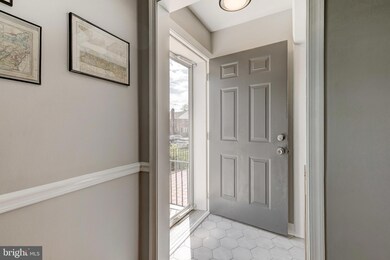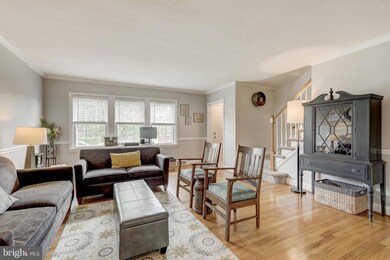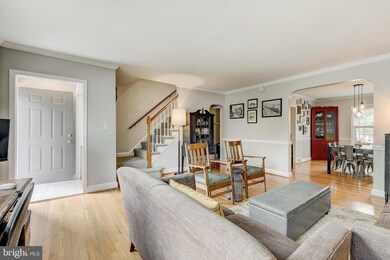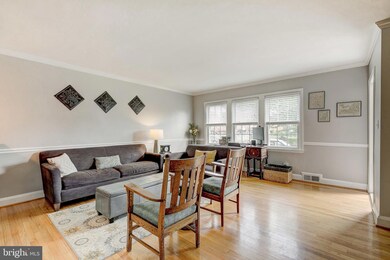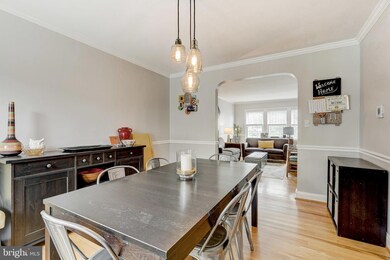
1707 Kennoway Rd Towson, MD 21286
Highlights
- Federal Architecture
- Wood Flooring
- Den
- Traditional Floor Plan
- Garden View
- Formal Dining Room
About This Home
As of October 2024Continue the wonderful memories that have already been made at this impeccably maintained Loch Raven Village home. Featuring hardwood floors throughout, this 3 bedroom, 2 full bath townhome is perfectly sited on one of the Village's quietest and friendliest streets . . . .with tons of easy parking. The sellers have done so much to improve this property, to include a neutral palette, replaced roof (2018), updated baths ( 2016), kitchen appliances (2018), HVAC/gas furnace (2016) and an expanded lower level with new full bath and expanded living space. The list goes on and on! A covered rear porch and large grassed and landscaped backyard (with beautiful shade tree) complete this amenity-filled home. Showings begin Friday at 5pm. Schedule yours now!
Townhouse Details
Home Type
- Townhome
Est. Annual Taxes
- $3,269
Year Built
- Built in 1950
Lot Details
- 2,160 Sq Ft Lot
- Back Yard
- Property is in excellent condition
HOA Fees
- $3 Monthly HOA Fees
Parking
- On-Street Parking
Home Design
- Federal Architecture
- Brick Exterior Construction
- Shingle Roof
Interior Spaces
- Property has 3 Levels
- Traditional Floor Plan
- Chair Railings
- Ceiling Fan
- Recessed Lighting
- Replacement Windows
- Vinyl Clad Windows
- Insulated Windows
- Window Treatments
- Window Screens
- Family Room
- Living Room
- Formal Dining Room
- Den
- Garden Views
Kitchen
- Galley Kitchen
- Gas Oven or Range
- Built-In Microwave
- Dishwasher
- Stainless Steel Appliances
- Disposal
Flooring
- Wood
- Carpet
Bedrooms and Bathrooms
- 3 Bedrooms
- En-Suite Primary Bedroom
- Bathtub with Shower
Laundry
- Laundry Room
- Laundry on lower level
- Washer
- Gas Dryer
Partially Finished Basement
- Heated Basement
- Basement Fills Entire Space Under The House
- Interior and Exterior Basement Entry
- Water Proofing System
- Sump Pump
- Basement with some natural light
Eco-Friendly Details
- Energy-Efficient Windows
Utilities
- Forced Air Heating and Cooling System
- Cooling System Utilizes Natural Gas
- Vented Exhaust Fan
- High-Efficiency Water Heater
- Natural Gas Water Heater
- Cable TV Available
Community Details
- Loch Raven Village Subdivision
Listing and Financial Details
- Tax Lot 21
- Assessor Parcel Number 04090915640040
Ownership History
Purchase Details
Home Financials for this Owner
Home Financials are based on the most recent Mortgage that was taken out on this home.Purchase Details
Home Financials for this Owner
Home Financials are based on the most recent Mortgage that was taken out on this home.Purchase Details
Similar Homes in Towson, MD
Home Values in the Area
Average Home Value in this Area
Purchase History
| Date | Type | Sale Price | Title Company |
|---|---|---|---|
| Deed | $265,000 | Sage Title Group Llc | |
| Deed | $219,900 | -- | |
| Deed | $124,000 | -- |
Mortgage History
| Date | Status | Loan Amount | Loan Type |
|---|---|---|---|
| Open | $257,050 | New Conventional | |
| Previous Owner | $212,320 | Stand Alone Second | |
| Previous Owner | $215,916 | FHA | |
| Previous Owner | $146,277 | Unknown | |
| Previous Owner | $30,000 | Credit Line Revolving |
Property History
| Date | Event | Price | Change | Sq Ft Price |
|---|---|---|---|---|
| 10/18/2024 10/18/24 | Sold | $299,900 | +0.3% | $171 / Sq Ft |
| 08/26/2024 08/26/24 | Price Changed | $299,000 | -3.2% | $171 / Sq Ft |
| 08/23/2024 08/23/24 | For Sale | $309,000 | +16.6% | $177 / Sq Ft |
| 06/24/2021 06/24/21 | Sold | $265,000 | +6.4% | $151 / Sq Ft |
| 05/09/2021 05/09/21 | Pending | -- | -- | -- |
| 05/06/2021 05/06/21 | For Sale | $249,000 | -- | $142 / Sq Ft |
Tax History Compared to Growth
Tax History
| Year | Tax Paid | Tax Assessment Tax Assessment Total Assessment is a certain percentage of the fair market value that is determined by local assessors to be the total taxable value of land and additions on the property. | Land | Improvement |
|---|---|---|---|---|
| 2024 | $3,345 | $235,700 | $0 | $0 |
| 2023 | $1,577 | $217,400 | $0 | $0 |
| 2022 | $3,216 | $199,100 | $74,000 | $125,100 |
| 2021 | $3,683 | $196,367 | $0 | $0 |
| 2020 | $2,347 | $193,633 | $0 | $0 |
| 2019 | $2,314 | $190,900 | $74,000 | $116,900 |
| 2018 | $2,754 | $180,633 | $0 | $0 |
| 2017 | $2,459 | $170,367 | $0 | $0 |
| 2016 | $2,638 | $160,100 | $0 | $0 |
| 2015 | $2,638 | $160,100 | $0 | $0 |
| 2014 | $2,638 | $160,100 | $0 | $0 |
Agents Affiliated with this Home
-
Lorrie Geiss

Seller's Agent in 2024
Lorrie Geiss
Long & Foster
(443) 690-3378
6 in this area
49 Total Sales
-
Barbara Ayd

Buyer's Agent in 2024
Barbara Ayd
Cummings & Co Realtors
(443) 829-8535
8 in this area
154 Total Sales
-
James Baldwin

Seller's Agent in 2021
James Baldwin
Compass
(443) 255-2502
4 in this area
311 Total Sales
-
Andrea Griffin

Seller Co-Listing Agent in 2021
Andrea Griffin
Compass
(410) 591-9183
4 in this area
253 Total Sales
Map
Source: Bright MLS
MLS Number: MDBC527902
APN: 09-0915640040
- 8121 Hillendale Rd
- 1811 Glen Ridge Rd
- 8352 Loch Raven Blvd
- 1845 Loch Shiel Rd
- 8343 Ridgely Oak Rd
- 1666 Thetford Rd
- 8312 Loch Raven Blvd
- 1840 Deveron Rd
- 8306 Loch Raven Blvd
- 1931 Edgewood Rd
- 1621 Thetford Rd
- 1606 Thetford Rd
- 1606 Loch Ness Rd
- 1755 Weston Ave
- 8217 Pleasant Plains Rd
- 8519 Pleasant Plains Rd
- 1629 Glen Keith Blvd
- 8007 Dalesford Rd
- 8302 Oakleigh Rd
- 1544 Putty Hill Ave
