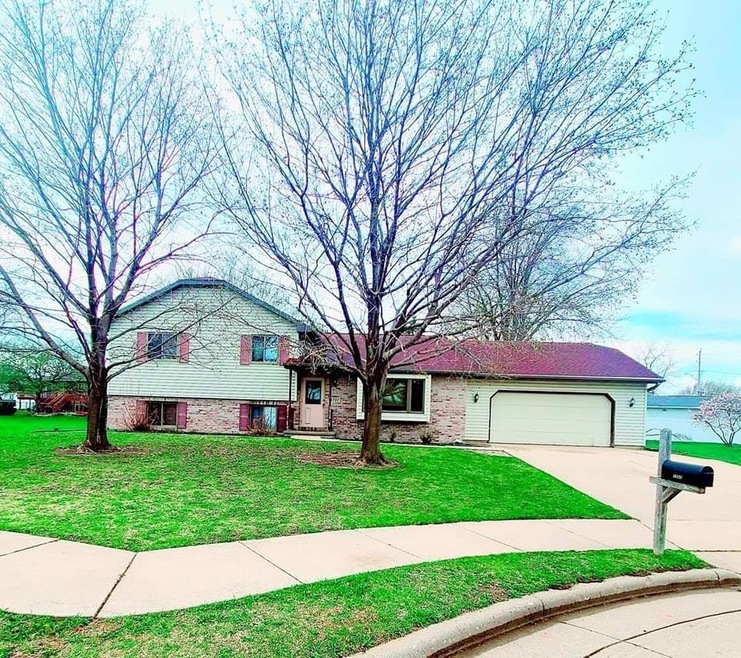
1707 Orchard Ct Oshkosh, WI 54902
Estimated Value: $317,216 - $402,000
Highlights
- 1 Fireplace
- 2 Car Attached Garage
- Central Air
About This Home
As of June 2023Beautiful quad-level home on a lovely Cul-de-Sac! Upon entering this home, you will be greeted by beaming rays of natural sunlight & plenty of inviting space for all! This well maintained home is a move in ready gem offering 3 Bedrooms, 2 Full Baths & oversized 2.5 car garage. All kitchen appliances and washer/dryer included! Patio doors to backyard where you can enjoy your morning coffee or host a bbq. Relax in the cozy lower level family room with gas fireplace & bar. Located close to South Park & just minutes from shopping, restaurants & Highway 41. Showings start Sunday, April 30th @12pm-4pm.
Last Agent to Sell the Property
RE/MAX 24/7 Real Estate, LLC License #94-91852 Listed on: 04/28/2023

Home Details
Home Type
- Single Family
Est. Annual Taxes
- $4,634
Year Built
- Built in 1992
Lot Details
- 9,148 Sq Ft Lot
Home Design
- Quad-Level Property
- Brick Exterior Construction
- Poured Concrete
- Vinyl Siding
- Radon Mitigation System
Interior Spaces
- 1 Fireplace
- Finished Basement
- Basement Fills Entire Space Under The House
Bedrooms and Bathrooms
- 3 Bedrooms
Parking
- 2 Car Attached Garage
- Garage Door Opener
- Driveway
Utilities
- Central Air
- Heating System Uses Natural Gas
Ownership History
Purchase Details
Home Financials for this Owner
Home Financials are based on the most recent Mortgage that was taken out on this home.Purchase Details
Purchase Details
Home Financials for this Owner
Home Financials are based on the most recent Mortgage that was taken out on this home.Purchase Details
Home Financials for this Owner
Home Financials are based on the most recent Mortgage that was taken out on this home.Similar Homes in Oshkosh, WI
Home Values in the Area
Average Home Value in this Area
Purchase History
| Date | Buyer | Sale Price | Title Company |
|---|---|---|---|
| Fleck Thomas J | $293,000 | None Listed On Document | |
| Shaw Timothy M | -- | None Available | |
| Shaw Timothy M | $160,000 | -- | |
| Shaw Timothy M | $160,000 | -- | |
| Hielsberg Victoria L | -- | None Available |
Mortgage History
| Date | Status | Borrower | Loan Amount |
|---|---|---|---|
| Open | Fleck Thomas J | $263,000 | |
| Previous Owner | Shaw Timothy M | $128,000 | |
| Previous Owner | Hielsberg Victoria L | $119,500 |
Property History
| Date | Event | Price | Change | Sq Ft Price |
|---|---|---|---|---|
| 06/02/2023 06/02/23 | Sold | $293,000 | -2.3% | $148 / Sq Ft |
| 04/28/2023 04/28/23 | For Sale | $299,999 | +87.5% | $152 / Sq Ft |
| 09/01/2012 09/01/12 | Sold | $160,000 | 0.0% | $77 / Sq Ft |
| 08/31/2012 08/31/12 | Pending | -- | -- | -- |
| 04/10/2012 04/10/12 | For Sale | $160,000 | -- | $77 / Sq Ft |
Tax History Compared to Growth
Tax History
| Year | Tax Paid | Tax Assessment Tax Assessment Total Assessment is a certain percentage of the fair market value that is determined by local assessors to be the total taxable value of land and additions on the property. | Land | Improvement |
|---|---|---|---|---|
| 2023 | $4,647 | $167,900 | $29,000 | $138,900 |
| 2022 | $4,634 | $167,900 | $29,000 | $138,900 |
| 2021 | $4,346 | $167,900 | $29,000 | $138,900 |
| 2020 | $4,178 | $167,900 | $29,000 | $138,900 |
| 2019 | $4,038 | $167,900 | $29,000 | $138,900 |
| 2018 | $3,976 | $167,900 | $29,000 | $138,900 |
| 2017 | $4,066 | $167,900 | $29,000 | $138,900 |
| 2016 | $3,815 | $155,200 | $29,000 | $126,200 |
| 2015 | $3,742 | $155,200 | $29,000 | $126,200 |
| 2014 | $3,767 | $155,200 | $29,000 | $126,200 |
| 2013 | $3,780 | $155,200 | $29,000 | $126,200 |
Agents Affiliated with this Home
-
Molly Lichtfuss

Seller's Agent in 2023
Molly Lichtfuss
RE/MAX
(920) 410-3499
50 Total Sales
-
Chad Durkee

Buyer's Agent in 2023
Chad Durkee
Dallaire Realty
(920) 369-6164
75 Total Sales
-
L
Seller's Agent in 2012
Listing Maintenance
First Weber, Realtors, Oshkosh
-
P
Buyer's Agent in 2012
Paul Spoerl
Century 21 Affiliated
Map
Source: REALTORS® Association of Northeast Wisconsin
MLS Number: 50273973
APN: 13-23790000
- 0 W South Park Ave
- 1161 W 18th Ave
- 1080 Laager Ln
- 1211 W South Park Ave
- 1381 W 18th Ave
- 937 W South Park Ave
- 1651 Georgia St
- 1019 Weisbrod St
- 1108 Reichow St
- 1842 Hubbard St
- 951 W 8th Ave
- 751 W 10th Ave
- 1503 W 9th Ave
- 805 W 9th Ave
- 1711 Michigan St
- 2035 S Koeller St
- 1029 Ohio St
- 395 Foster St
- 427 W 15th Ave
- 1616 Covington Dr
- 1707 Orchard Ct
- 1170 Blossom Ct
- 1710 Orchard Ct
- 1703 Orchard Ct
- 1700 Orchard Ct
- 1182 Blossom Ct
- 1720 Orchard Ct
- 1183 Blossom Ct
- 1165 W South Park Ave
- 1191 Blossom Ct
- 1193 Blossom Ct
- 1730 Orchard Ct
- 1181 Blossom Ct
- 1190 Blossom Ct
- 1180 Blossom Ct
- 1735 Orchard Ct
- 1192 Blossom Ct
- 1159 W South Park Ave
- 1155 W South Park Ave
- 1206 W South Park Ave
