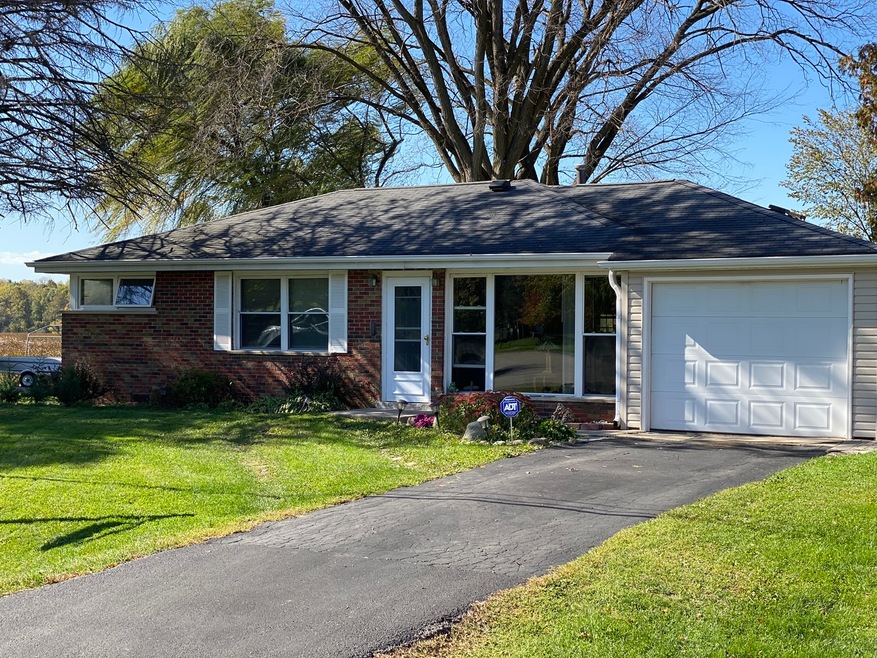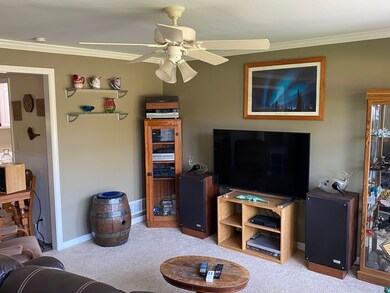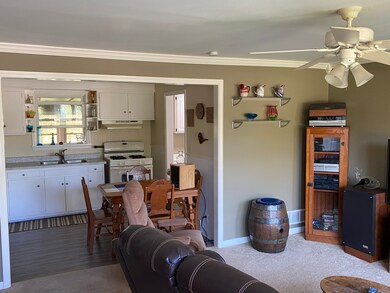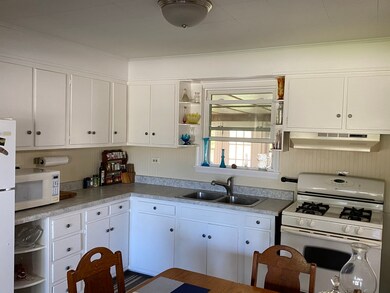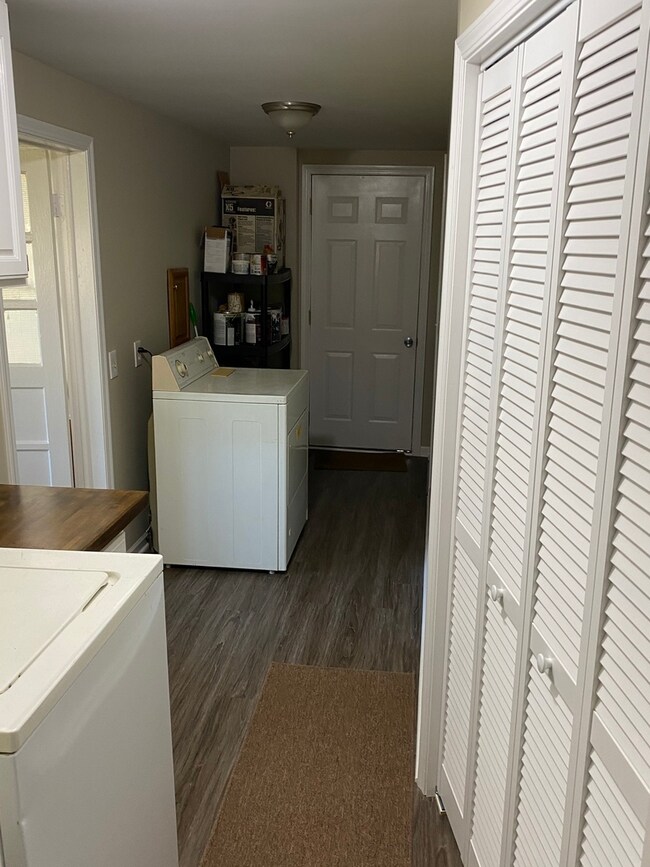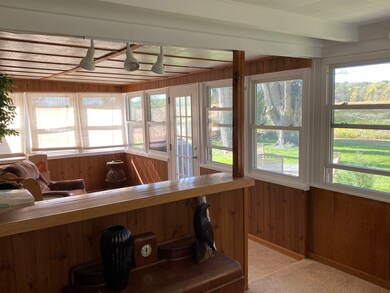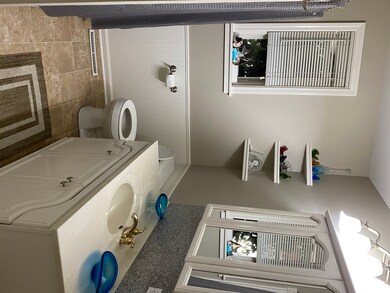
1707 Orchard Ln McHenry, IL 60050
Colby Point NeighborhoodEstimated Value: $223,000 - $271,000
Highlights
- Wooded Lot
- Sun or Florida Room
- Breakfast Bar
- Ranch Style House
- Attached Garage
- Patio
About This Home
As of November 2020COME AND FALL IN LOVE WITH THIS HOME LOCATED IN A WOODED SETTING IN A QUIET SUBDIVISION NEAR THE MCHENRY DAM & THE STATE PARK! FEATURES 1/2 ACRE LOT, 3 BEDROOMS, LARGE SPLIT FAMILY/3 SEASON ROOM, MANY UPDATES WHICH INCLUDE ROOF, WINDOWS, APPLIANCES, FURNACE, SIDING.SECLUDED,BACKS TO WOODED CONSERVATION AREA,CLOSE TO TOWN,SHOPPING,AND HOSPITAL.
Home Details
Home Type
- Single Family
Est. Annual Taxes
- $3,061
Year Built
- 1966
Lot Details
- 0.59
HOA Fees
- $4 per month
Parking
- Attached Garage
- Driveway
- Garage Is Owned
Home Design
- Ranch Style House
- Brick Exterior Construction
- Slab Foundation
- Frame Construction
- Asphalt Shingled Roof
Interior Spaces
- Entrance Foyer
- Sun or Florida Room
- Screened Porch
- Crawl Space
Kitchen
- Breakfast Bar
- Oven or Range
Laundry
- Dryer
- Washer
Utilities
- Forced Air Heating System
- Heating System Uses Gas
- Well
- Private or Community Septic Tank
Additional Features
- Patio
- Wooded Lot
Listing and Financial Details
- Homeowner Tax Exemptions
Ownership History
Purchase Details
Home Financials for this Owner
Home Financials are based on the most recent Mortgage that was taken out on this home.Purchase Details
Home Financials for this Owner
Home Financials are based on the most recent Mortgage that was taken out on this home.Purchase Details
Purchase Details
Purchase Details
Home Financials for this Owner
Home Financials are based on the most recent Mortgage that was taken out on this home.Purchase Details
Home Financials for this Owner
Home Financials are based on the most recent Mortgage that was taken out on this home.Similar Homes in McHenry, IL
Home Values in the Area
Average Home Value in this Area
Purchase History
| Date | Buyer | Sale Price | Title Company |
|---|---|---|---|
| Monsen Stacey | $145,000 | First American Title | |
| Hirn William | $56,404 | Attorneys Title Guaranty Fun | |
| Federal Home Loan Mortgage Corporation | -- | None Available | |
| Tynis Walter | -- | -- | |
| Pastore Donna J | $120,000 | Multiple | |
| Vance Randy S | $68,000 | -- |
Mortgage History
| Date | Status | Borrower | Loan Amount |
|---|---|---|---|
| Previous Owner | Monsen Stacey | $138,380 | |
| Previous Owner | Hirn William | $44,800 | |
| Previous Owner | Pastore Donna J | $114,000 | |
| Previous Owner | Vance Randy S | $82,500 | |
| Previous Owner | Vance Randy S | $67,170 |
Property History
| Date | Event | Price | Change | Sq Ft Price |
|---|---|---|---|---|
| 11/20/2020 11/20/20 | Sold | $145,000 | -2.7% | -- |
| 10/09/2020 10/09/20 | Pending | -- | -- | -- |
| 10/08/2020 10/08/20 | For Sale | $149,000 | +164.2% | -- |
| 06/07/2012 06/07/12 | Sold | $56,404 | +13.0% | $43 / Sq Ft |
| 03/23/2012 03/23/12 | Pending | -- | -- | -- |
| 03/09/2012 03/09/12 | Price Changed | $49,900 | -16.7% | $38 / Sq Ft |
| 02/21/2012 02/21/12 | Price Changed | $59,900 | -14.3% | $46 / Sq Ft |
| 01/18/2012 01/18/12 | For Sale | $69,900 | -- | $54 / Sq Ft |
Tax History Compared to Growth
Tax History
| Year | Tax Paid | Tax Assessment Tax Assessment Total Assessment is a certain percentage of the fair market value that is determined by local assessors to be the total taxable value of land and additions on the property. | Land | Improvement |
|---|---|---|---|---|
| 2023 | $3,061 | $43,233 | $8,613 | $34,620 |
| 2022 | $3,918 | $49,903 | $8,660 | $41,243 |
| 2021 | $3,738 | $46,787 | $8,119 | $38,668 |
| 2020 | $3,397 | $42,175 | $6,434 | $35,741 |
| 2019 | $3,290 | $40,098 | $6,117 | $33,981 |
| 2018 | $3,402 | $37,665 | $5,746 | $31,919 |
| 2017 | $3,326 | $36,085 | $5,505 | $30,580 |
| 2016 | $3,256 | $34,429 | $5,252 | $29,177 |
| 2013 | -- | $32,766 | $4,998 | $27,768 |
Agents Affiliated with this Home
-
Marietta Rumps

Seller's Agent in 2020
Marietta Rumps
Real 1 Realty
(630) 788-4626
1 in this area
130 Total Sales
-
Angie Corcione

Seller Co-Listing Agent in 2020
Angie Corcione
Fulton Grace Realty
(630) 205-9575
1 in this area
305 Total Sales
-
Dorene Swanson

Buyer's Agent in 2020
Dorene Swanson
Glacier Realty, Inc.
(815) 347-2090
1 in this area
68 Total Sales
-
Patti Furman

Seller's Agent in 2012
Patti Furman
Coldwell Banker Realty
(847) 724-5800
221 Total Sales
-
R
Buyer's Agent in 2012
Ronald Hansen
All Star Realty Group, Inc.
Map
Source: Midwest Real Estate Data (MRED)
MLS Number: MRD10863895
APN: 14-12-301-006
- 1212 Hilltop Blvd
- 1124 Blackhawk Ave
- 2617 Apache Trail
- 2618 Apache Trail
- 1701 Dundalk Ln
- 912 Laguna Dr
- 0 S Broadway St
- 2508 S Justen Rd
- 3503 Vine St
- 3814 Doherty Ln
- 714 S Riverside Dr
- 950 Donnelly Place
- 0000 Veterans Pkwy
- 3711 Biscayne Rd
- 3000 Miller Dr
- 3707 Geneva Place
- 2720 Barreville Rd
- 612 S Broadway St
- 2253 Concord Dr Unit 31C720
- 702 S Il Route 31
- 1707 Orchard Ln
- 1705 Orchard Ln
- 1711 Orchard Ln
- 1618 Orchard Ln
- 1702 Brentwood Ln
- 1714 Orchard Ln
- 1719 Orchard Ln
- 1703 Brentwood Ln
- 1704 Brentwood Ln
- 1716 Orchard Ln
- 1706 Brentwood Ln
- 1705 Brentwood Ln
- 1718 Orchard Ln
- 1803 Orchard Ln
- 1709 Brentwood Ln
- 2810 Brentwood Ln
- 2810 Brentwood Ln
- 1701 Hawthorne Ln
- 1806 Orchard Ln
- 1707 Hawthorne Ln
