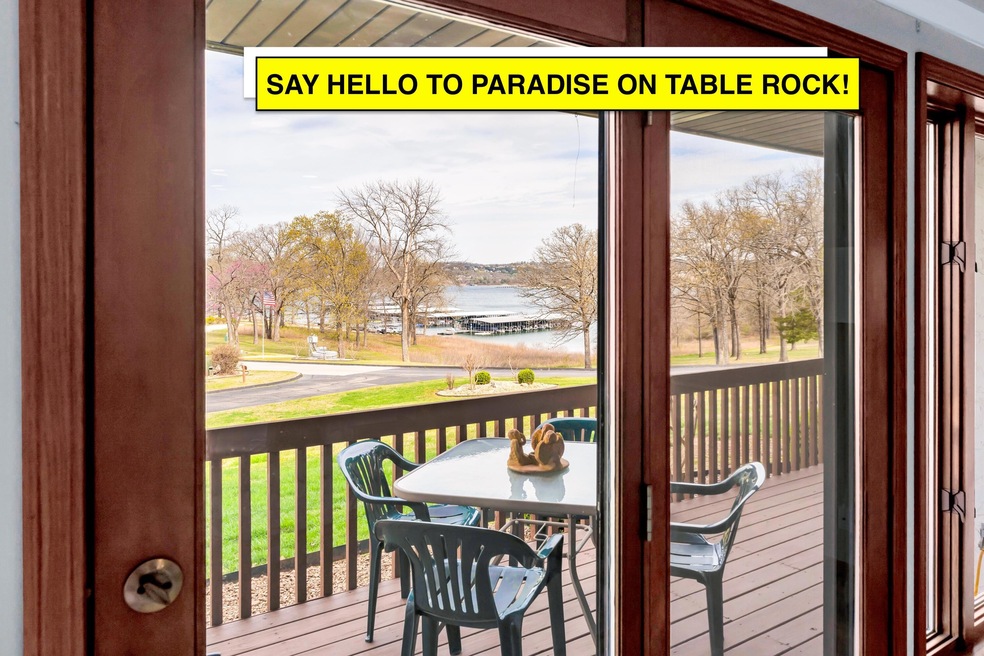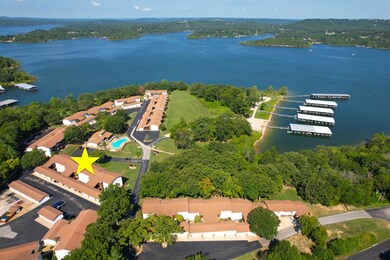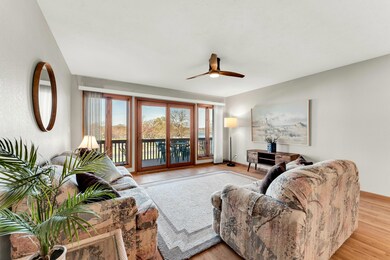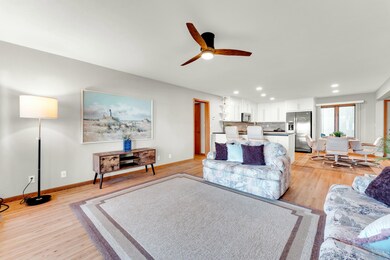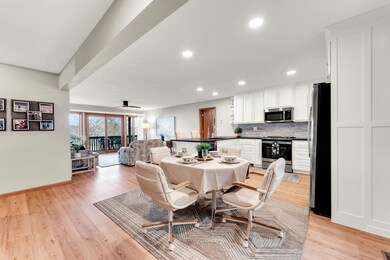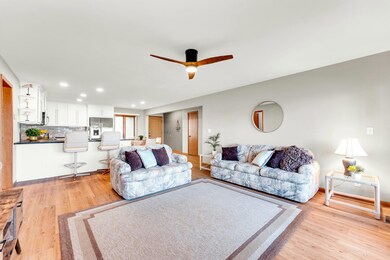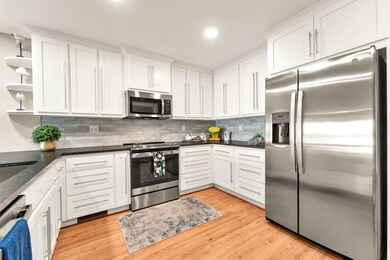SAY HELLO TO PARADISE ON TABLE ROCK LAKE! The most desirable subdivision, Paradise Landing in Kimberling City. With over $60,000 in renovations, this beautiful home awaits you. Step into a bright, open floor plan with sleek finishes and high-end sophisticated fixtures. Enjoy a state-of-the-art kitchen featuring new GE stainless steel appliances, custom cabinetry, a full ceramic tile backsplash, abundant storage, including a lazy susan, granite countertops, a large kitchen sink, new flooring Rigid Vinyl Plank, LED lights, new paint, new vanities, storm door and much more. Every room has stunning lake vistas with a very serene, tranquil atmosphere. You can conveniently access the lake, pool, clubhouse, and dog lovers can enjoy the backyard from your private deck. Whether you are looking for a peaceful retreat or a vibrant community with plenty of activities, this lakefront condo ticks all your boxes. Perfect for year-round living or a weekend getaway. All appliances, furniture, a one-year HSA (home warranty) are included. DON'T WAIT TOO LONG FOR THIS UNIQUE, RECREATIONAL LIFESTYLE.

