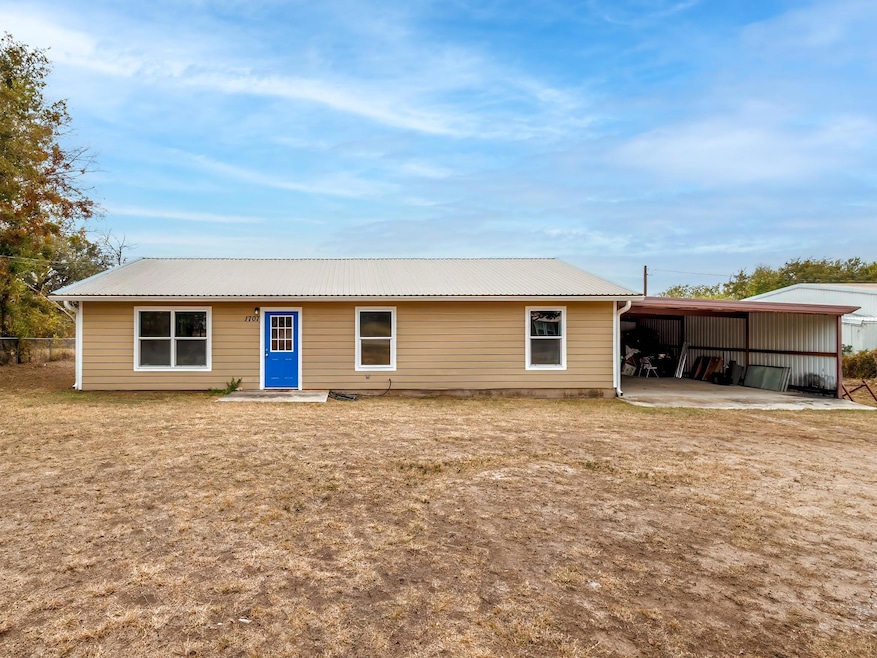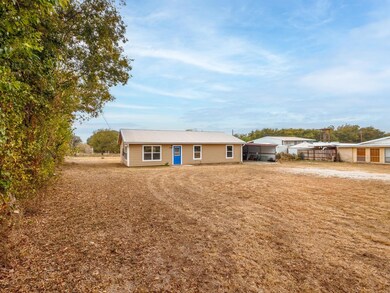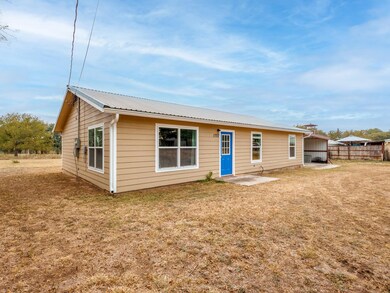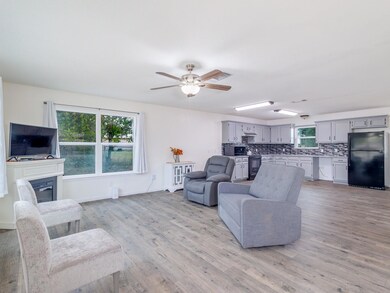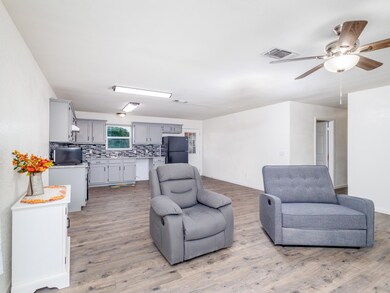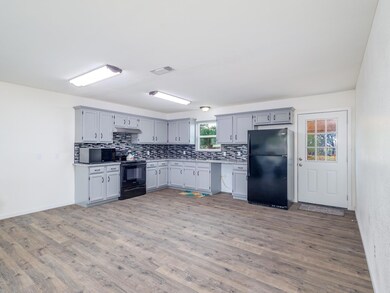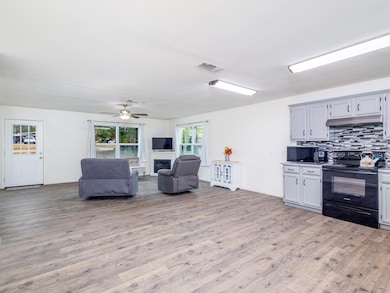
1707 Peach St Goldthwaite, TX 76844
Highlights
- Traditional Architecture
- Granite Countertops
- 1-Story Property
- Goldthwaite Elementary School Rated A
- Eat-In Kitchen
- 2 Attached Carport Spaces
About This Home
As of December 2024This move-in ready 3-bedroom, 2-bath home is located near Goldthwaite Middle and High Schools. Recent 2023-2024 updates include a metal roof, siding, rain gutters, windows, vinyl-plank flooring throughout home, fresh paint, and more. Kitchen appliances were purchased and installed in October 2024. The open-concept living area provides flexibility, allowing you to arrange furniture to suit your needs, whether for an oversized sofa or a dedicated dining area. Abundant natural light fills the living area and all bedrooms through large windows. Each bedroom features ample closet space and updated ceiling fan fixtures, and the large laundry room offers plenty of space for storage. The primary bedroom includes an ensuite bath with a dual-sink vanity for added convenience. The oversized two-car carport offers additional storage space and direct access to the home, so you won’t have to worry about carrying groceries in the rain. Situated in the center of the near half-acre lot, the home has large front and back yards. It is located in a quiet neighborhood, with the back property line bordered by agricultural land.
Last Agent to Sell the Property
Ann Jones Real Estate Brokerage Phone: 325-646-1500 License #0732586 Listed on: 11/11/2024
Home Details
Home Type
- Single Family
Est. Annual Taxes
- $2,046
Year Built
- Built in 1960
Lot Details
- 0.46 Acre Lot
Parking
- 2 Attached Carport Spaces
Home Design
- Traditional Architecture
- Slab Foundation
- Metal Roof
Interior Spaces
- 1,380 Sq Ft Home
- 1-Story Property
- Ceiling Fan
- Window Treatments
- Vinyl Plank Flooring
Kitchen
- Eat-In Kitchen
- Electric Range
- Granite Countertops
Bedrooms and Bathrooms
- 3 Bedrooms
- 2 Full Bathrooms
Laundry
- Dryer
- Washer
Schools
- Goldthwaite Elementary And Middle School
- Goldthwaite High School
Utilities
- Central Heating and Cooling System
- Electric Water Heater
- High Speed Internet
Community Details
- J T Brumfield Abst 107 Subdivision
Listing and Financial Details
- Assessor Parcel Number R000002031
- $2,050 per year unexempt tax
Ownership History
Purchase Details
Similar Homes in Goldthwaite, TX
Home Values in the Area
Average Home Value in this Area
Purchase History
| Date | Type | Sale Price | Title Company |
|---|---|---|---|
| Grant Deed | -- | -- |
Property History
| Date | Event | Price | Change | Sq Ft Price |
|---|---|---|---|---|
| 12/27/2024 12/27/24 | Sold | -- | -- | -- |
| 11/15/2024 11/15/24 | Pending | -- | -- | -- |
| 11/11/2024 11/11/24 | For Sale | $205,000 | -6.4% | $149 / Sq Ft |
| 10/09/2024 10/09/24 | Sold | -- | -- | -- |
| 08/30/2024 08/30/24 | Pending | -- | -- | -- |
| 04/17/2024 04/17/24 | For Sale | $219,000 | -- | $159 / Sq Ft |
Tax History Compared to Growth
Tax History
| Year | Tax Paid | Tax Assessment Tax Assessment Total Assessment is a certain percentage of the fair market value that is determined by local assessors to be the total taxable value of land and additions on the property. | Land | Improvement |
|---|---|---|---|---|
| 2024 | $2,046 | $136,690 | $15,230 | $121,460 |
| 2023 | $961 | $64,100 | $15,230 | $48,870 |
| 2022 | $933 | $64,100 | $15,230 | $48,870 |
| 2021 | $988 | $49,760 | $11,190 | $38,570 |
| 2020 | $1,190 | $59,900 | $7,190 | $52,710 |
| 2019 | $1,133 | $54,150 | $7,190 | $46,960 |
| 2018 | $1,200 | $54,150 | $7,190 | $46,960 |
| 2017 | $978 | $49,270 | $7,190 | $42,080 |
| 2016 | $1,241 | $62,320 | $7,190 | $55,130 |
| 2015 | -- | $62,320 | $7,190 | $55,130 |
| 2014 | -- | $62,320 | $7,190 | $55,130 |
Agents Affiliated with this Home
-
Nikki Ruelas

Seller's Agent in 2024
Nikki Ruelas
Ann Jones Real Estate
(325) 330-4551
78 Total Sales
-
Tracy Hollingsworth

Seller's Agent in 2024
Tracy Hollingsworth
Mark Martin and Company, LLC
(325) 277-4923
159 Total Sales
-
Marvin Williams
M
Buyer's Agent in 2024
Marvin Williams
Mark Martin and Company, LLC
(325) 938-6451
10 Total Sales
Map
Source: North Texas Real Estate Information Systems (NTREIS)
MLS Number: 20770067
APN: R000002031
- 144 Live Oak St
- 1407 S Maple St
- 1611 Live Oak St
- 1811 Saylor St
- 1681 Farm To Market Road 574
- 1500 Freedom
- 1503 Freedom St
- 1508 Freedom St
- 2002 America St
- 2000 America St
- 1698 Trent St
- 1604 5th St
- 1612 Earl St
- 1310 Hanna Valley Rd
- 1807 Horton St
- 1410 6th St
- 1409 Parker St
- 708 Barrow St
- 1310 7th St
- 1412 8th St
