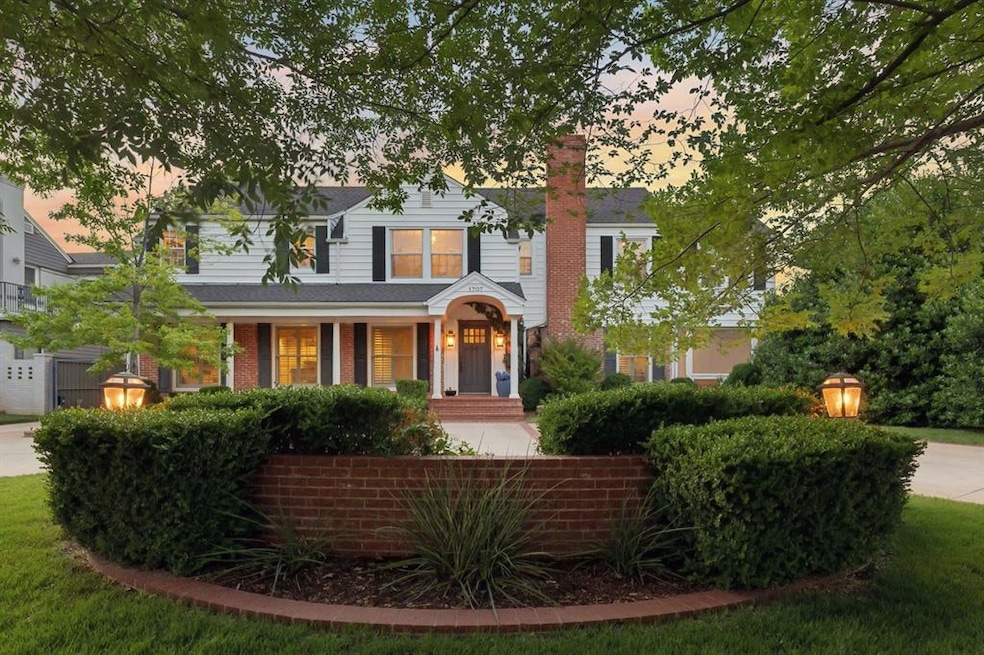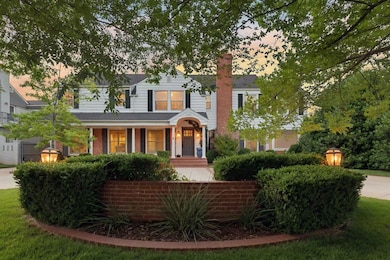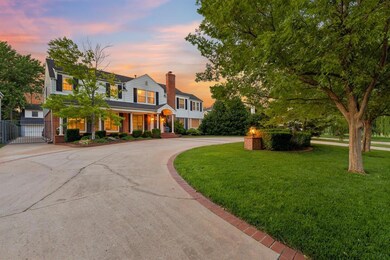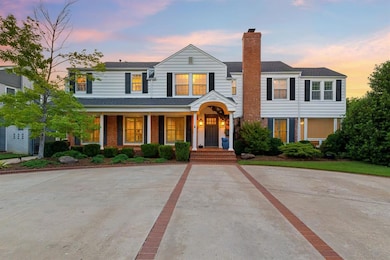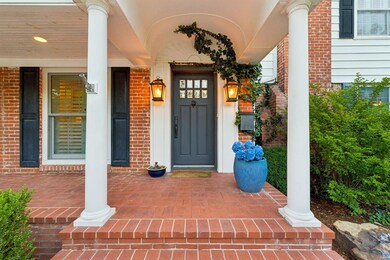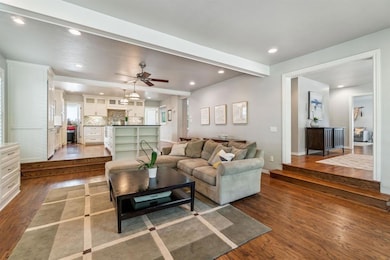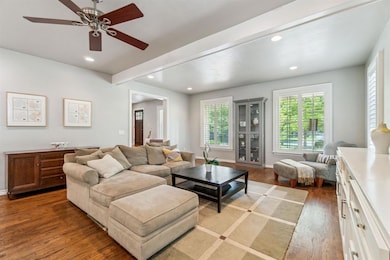1707 Pennington Way Nichols Hills, OK 73116
Estimated payment $7,094/month
Highlights
- Traditional Architecture
- 1 Fireplace
- Covered Patio or Porch
- Wood Flooring
- Sun or Florida Room
- Circular Driveway
About This Home
Wonderfully updated Nichols Hills home on a lovely street! Perfect location in the heart of downtown Nichols Hills. Close proximity to Oklahoma City Golf & Country Club, parks, dining, shops and all amenities offered in the area. Fabulous curb appeal and landscaping with a circle drive and many lovely details. Beautifully renovated kitchen with stainless steel appliances and a large island with countertops made of Brazilian Soapstone with striking Pyrite embedded. Plenty of natural light from updated windows with plantation shutters. Gorgeous wood floors lead you throughout the spacious living areas and formal dining room. Multiple living spaces with a wet bar, powder bath for guests and a sunroom add to entertaining appeal. The basement storm shelter provides added peace of mind. The grand staircase leads you upstairs to all bedrooms and a study with built ins. The renovated spacious primary bedroom with en suite bath includes two closets, double vanities and a walk in shower. Two secondary bedrooms are connected by a jack and jill bath. The backyard is a peaceful retreat with a Pergola covering the stamped concrete patio with a built in grill. Through the side drive and gate leads to a two car detached garage in back and additional parking with a basketball goal. Detached garage boasts a 600 square foot apartment not included in main house footage. The fourth bedroom and bathroom are found here and have separate air conditioning and water. Downstairs includes a small kitchen space and full bathroom with shower and the upstairs could be used as a guest quarters or additional living space. Schedule a private tour to make this gorgeous Nichols Hills home your own!
Home Details
Home Type
- Single Family
Est. Annual Taxes
- $13,968
Year Built
- Built in 1937
Lot Details
- 0.26 Acre Lot
- South Facing Home
- Wood Fence
- Interior Lot
- Sprinkler System
Parking
- 2 Car Detached Garage
- Garage Door Opener
- Circular Driveway
- Additional Parking
Home Design
- Traditional Architecture
- Brick Frame
- Composition Roof
Interior Spaces
- 3,739 Sq Ft Home
- 2-Story Property
- Ceiling Fan
- 1 Fireplace
- Mock Fireplace
- Plantation Shutters
- Sun or Florida Room
- Inside Utility
- Storm Doors
- Basement
Kitchen
- Gas Oven
- Gas Range
- Free-Standing Range
- Microwave
- Dishwasher
- Disposal
Flooring
- Wood
- Tile
Bedrooms and Bathrooms
- 4 Bedrooms
Laundry
- Laundry Room
- Washer and Dryer
Outdoor Features
- Covered Patio or Porch
Schools
- Nichols Hills Elementary School
- John Marshall Middle School
- John Marshall High School
Utilities
- Zoned Heating and Cooling
- Cable TV Available
Listing and Financial Details
- Legal Lot and Block 011 / 090
Map
Home Values in the Area
Average Home Value in this Area
Tax History
| Year | Tax Paid | Tax Assessment Tax Assessment Total Assessment is a certain percentage of the fair market value that is determined by local assessors to be the total taxable value of land and additions on the property. | Land | Improvement |
|---|---|---|---|---|
| 2024 | $13,968 | $104,006 | $7,951 | $96,055 |
| 2023 | $13,968 | $100,976 | $5,950 | $95,026 |
| 2022 | $12,375 | $98,035 | $5,628 | $92,407 |
| 2021 | $12,105 | $95,180 | $6,859 | $88,321 |
| 2020 | $12,154 | $92,408 | $6,659 | $85,749 |
| 2019 | $11,683 | $89,716 | $9,764 | $79,952 |
| 2018 | $10,990 | $87,104 | $0 | $0 |
| 2017 | $10,458 | $84,566 | $11,350 | $73,216 |
| 2016 | $10,034 | $79,541 | $10,507 | $69,034 |
| 2015 | $9,828 | $77,224 | $13,667 | $63,557 |
| 2014 | $7,289 | $59,471 | $13,667 | $45,804 |
Property History
| Date | Event | Price | List to Sale | Price per Sq Ft |
|---|---|---|---|---|
| 11/04/2025 11/04/25 | Price Changed | $1,125,000 | -2.2% | $301 / Sq Ft |
| 10/13/2025 10/13/25 | Price Changed | $1,150,000 | -2.1% | $308 / Sq Ft |
| 09/09/2025 09/09/25 | Price Changed | $1,175,000 | -2.1% | $314 / Sq Ft |
| 07/21/2025 07/21/25 | Price Changed | $1,200,000 | -4.0% | $321 / Sq Ft |
| 06/18/2025 06/18/25 | Price Changed | $1,250,000 | -3.8% | $334 / Sq Ft |
| 05/28/2025 05/28/25 | For Sale | $1,300,000 | -- | $348 / Sq Ft |
Purchase History
| Date | Type | Sale Price | Title Company |
|---|---|---|---|
| Warranty Deed | -- | Stewart Abstract Title | |
| Interfamily Deed Transfer | -- | None Available | |
| Warranty Deed | $475,500 | First Amer Title & Trust Co |
Source: MLSOK
MLS Number: 1163027
APN: 169577510
- 1725 Huntington Ave
- 6409 N Hillcrest Ave
- 1621 Queenstown Rd
- 1714 Huntington Ave
- 2017 Huntington Ave
- 1600 Randel Rd
- 1701 Drury Ln
- 6345 Glenbrook Ct
- 6208 Waterford Blvd Unit 95
- 6208 Waterford Blvd Unit 112
- 6815 N Country Club Dr
- 2105 NW 59th Place
- 6206 Waterford Blvd Unit 78Y
- 2532 Lancaster Ln
- 6325 N Villa Ave Unit 115
- 6400 Briarwood Ln
- 1301 NW 63rd St
- 2529 NW 62nd St Unit 227
- 2516 NW 62nd St Unit 2516 and 2518
- 5900 N Pennsylvania Ave Unit 112N
- 6205 Avalon Ln
- 1301 NW 63rd St
- 6305 N Villa Ave
- 1440 Duffner Dr
- 2518 NW 62nd St
- 2923 NW 72nd St
- 3032 NW 67th St
- 1106 NW 79th St
- 6105 N Brookline Ave Unit 17
- 2810 Dorchester Dr
- 5660 N May Ave
- 1300 NW 83rd St
- 2257 NW 52nd St
- 5200 Oak St
- 7908 Hemingford Ct
- 6448 Brandywine Ln
- 3011 W Wilshire Blvd Unit Wilshire
- 2625 NW 51st St
- 7800 Old Hickory Ln
- 805 NW 66th St
