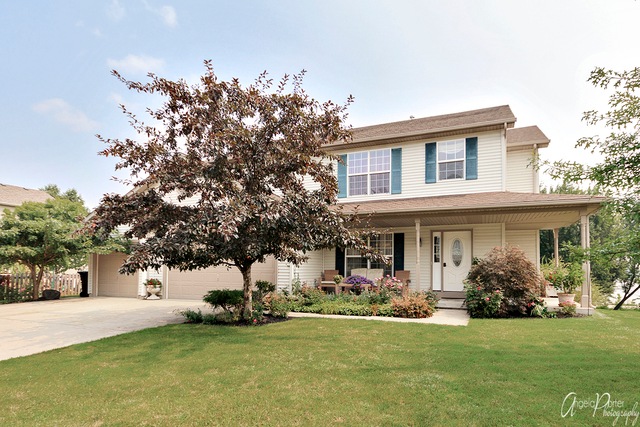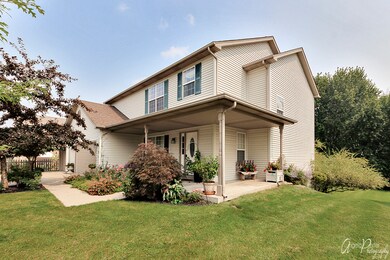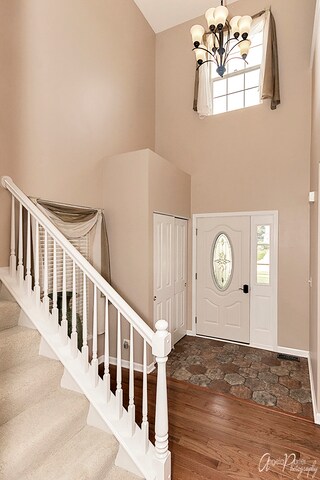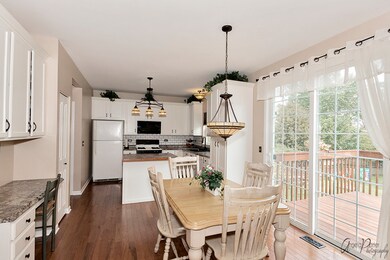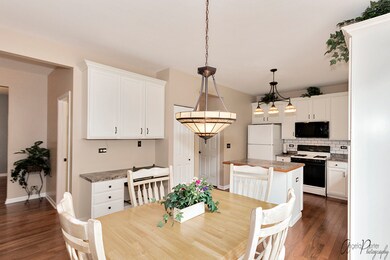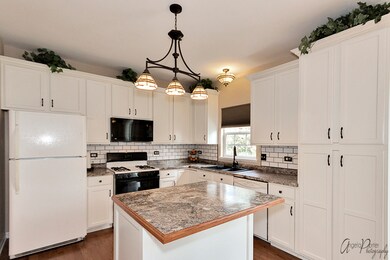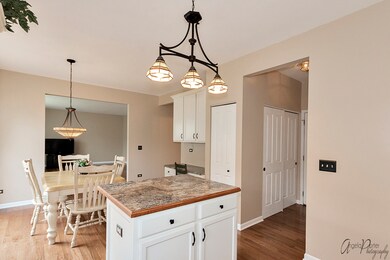
1707 Redwood Ln McHenry, IL 60051
Estimated Value: $427,116 - $468,000
Highlights
- Second Kitchen
- Deck
- Wood Flooring
- McHenry Community High School - Upper Campus Rated A-
- Traditional Architecture
- 2-minute walk to North Oak Park
About This Home
As of March 2018***Oaks of McHenry...4 Bedroom Hickory Model from Gerstad Builders***This Spacious Two story home has been painted top to bottom and is Available for a Quick Close!!! Fine Features of this home are New updated Fixtures, faucets, and lighting, Porcelain Bathroom Floors, Beautiful Hardwoods on Main level, New Second Floor Carpeting, 6 Panel Doors, Ceiling Fans, Gigantic Master Walk In Closet, Garden tub, Skylight, Architectural Shingles, Insulated and Dry walled Garage, and much more! This Home also has a finished lower level complete with a full Kitchen, Bedroom, Bath, Eating area, Living Area and Bonus Room*** Perfect for an in law arrangement*** Light, Bright, and decorated throughout with neutral colors, this home is in move in ready condition! Relax out front on your porch and enjoy the beautifully landscaped garden and yard. Close to Downtown Shopping, Restaurants, Boating and Parks, you'll feel proud to call this home. Check it out today!
Last Agent to Sell the Property
Century 21 Integra License #471021886 Listed on: 08/30/2017

Home Details
Home Type
- Single Family
Est. Annual Taxes
- $9,061
Year Built
- 2001
Lot Details
- East or West Exposure
Parking
- Attached Garage
- Garage ceiling height seven feet or more
- Garage Transmitter
- Garage Door Opener
- Driveway
- Garage Is Owned
Home Design
- Traditional Architecture
- Slab Foundation
- Asphalt Shingled Roof
- Vinyl Siding
Interior Spaces
- Skylights
- Great Room
- Dining Area
- Loft
- Bonus Room
- Wood Flooring
- Storm Screens
Kitchen
- Second Kitchen
- Breakfast Bar
- Walk-In Pantry
- Oven or Range
- Dishwasher
- Kitchen Island
Bedrooms and Bathrooms
- Walk-In Closet
- Primary Bathroom is a Full Bathroom
- In-Law or Guest Suite
- Dual Sinks
- Garden Bath
- Separate Shower
Laundry
- Laundry on main level
- Dryer
- Washer
Finished Basement
- Exterior Basement Entry
- Finished Basement Bathroom
Outdoor Features
- Deck
- Patio
- Porch
Utilities
- Forced Air Heating and Cooling System
- Heating System Uses Gas
Listing and Financial Details
- Senior Tax Exemptions
- Homeowner Tax Exemptions
- Senior Freeze Tax Exemptions
- $500 Seller Concession
Ownership History
Purchase Details
Home Financials for this Owner
Home Financials are based on the most recent Mortgage that was taken out on this home.Purchase Details
Home Financials for this Owner
Home Financials are based on the most recent Mortgage that was taken out on this home.Similar Homes in McHenry, IL
Home Values in the Area
Average Home Value in this Area
Purchase History
| Date | Buyer | Sale Price | Title Company |
|---|---|---|---|
| Ronimous Michael | $271,000 | Fidelity Natl Title | |
| Narcaroti Ralph N | $233,145 | First American Title |
Mortgage History
| Date | Status | Borrower | Loan Amount |
|---|---|---|---|
| Previous Owner | Ronimous Michael | $178,800 | |
| Previous Owner | Narcaroti Ralph N | $182,810 | |
| Previous Owner | Narcaroti Ralph N | $157,800 | |
| Previous Owner | Narcaroti Ralph N | $150,000 | |
| Previous Owner | Narcaroti Ralph N | $10,000 | |
| Previous Owner | Narcaroti Ralph N | $95,350 | |
| Previous Owner | Narcaroti Ralph N | $45,000 |
Property History
| Date | Event | Price | Change | Sq Ft Price |
|---|---|---|---|---|
| 03/16/2018 03/16/18 | Sold | $268,800 | -2.6% | $73 / Sq Ft |
| 02/14/2018 02/14/18 | Pending | -- | -- | -- |
| 12/20/2017 12/20/17 | For Sale | $276,000 | +2.7% | $75 / Sq Ft |
| 11/24/2017 11/24/17 | Off Market | $268,800 | -- | -- |
| 11/15/2017 11/15/17 | Pending | -- | -- | -- |
| 10/07/2017 10/07/17 | Price Changed | $276,000 | -0.7% | $75 / Sq Ft |
| 08/30/2017 08/30/17 | For Sale | $278,000 | -- | $75 / Sq Ft |
Tax History Compared to Growth
Tax History
| Year | Tax Paid | Tax Assessment Tax Assessment Total Assessment is a certain percentage of the fair market value that is determined by local assessors to be the total taxable value of land and additions on the property. | Land | Improvement |
|---|---|---|---|---|
| 2023 | $9,061 | $107,242 | $16,559 | $90,683 |
| 2022 | $8,779 | $99,491 | $15,362 | $84,129 |
| 2021 | $8,380 | $91,653 | $14,306 | $77,347 |
| 2020 | $8,104 | $87,833 | $13,710 | $74,123 |
| 2019 | $7,982 | $83,405 | $13,019 | $70,386 |
| 2018 | $8,462 | $84,840 | $13,243 | $71,597 |
| 2017 | $8,101 | $79,625 | $12,429 | $67,196 |
| 2016 | $6,748 | $74,416 | $11,616 | $62,800 |
| 2013 | -- | $65,175 | $12,431 | $52,744 |
Agents Affiliated with this Home
-
Maureen Forgette

Seller's Agent in 2018
Maureen Forgette
Century 21 Integra
(815) 354-4236
41 in this area
169 Total Sales
-
Michael Steber

Buyer's Agent in 2018
Michael Steber
Keller Williams North Shore West
(312) 213-4432
2 in this area
75 Total Sales
Map
Source: Midwest Real Estate Data (MRED)
MLS Number: MRD09738736
APN: 09-26-233-003
- 3112 Almond Ln
- 1706 Pine St Unit 1706
- 2309 N Riverside Dr
- 1828 Orchard Beach Rd
- 2212 Blake Rd
- 2015 N Woodlawn Park Ave
- 2212 N Richmond Rd
- 3010 Mary Ln
- 1425 N River Rd
- 2115 N Woodlawn Park Ave
- 1423 N River Rd
- 2215 N Woodlawn Park Ave
- Lot 14 Riverside Dr
- Lot 8 Riverside Dr
- 2618 Kashmiri Ave
- 2704 Kendall Crossing Unit 2704
- 1717 N Orleans St
- 2708 Myang Ave
- 2325 Truman Trail
- 2815 Kendall Crossing
- 1707 Redwood Ln
- 1711 Redwood Ln
- 2105 Hazelwood Dr
- 2101 Hazelwood Dr
- 1715 Redwood Ln
- 1706 Redwood Ln
- 2115 Hazelwood Dr
- 1710 Redwood Ln
- 1719 Redwood Ln
- 1714 Redwood Ln
- 2106 Hazelwood Dr
- 2023 Kennedy Dr
- 2110 Hazelwood Dr
- 2102 N Riverside Dr
- 2027 Kennedy Dr
- 2119 Hazelwood Dr
- 1723 Redwood Ln
- 1718 Redwood Ln
- 2114 Hazelwood Dr
- 1722 Redwood Ln
