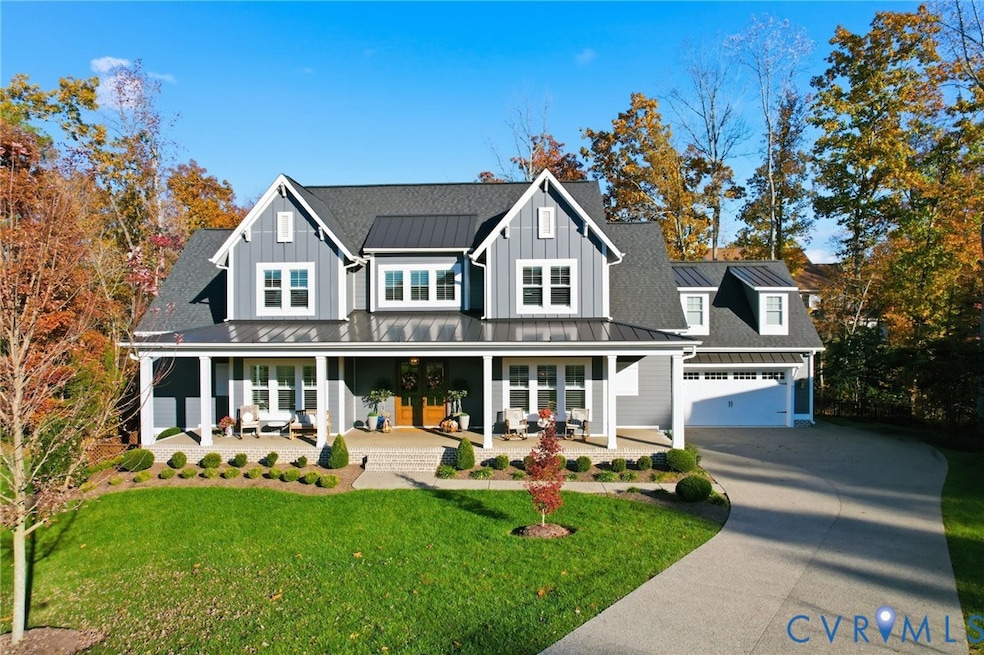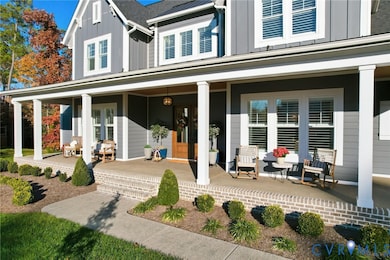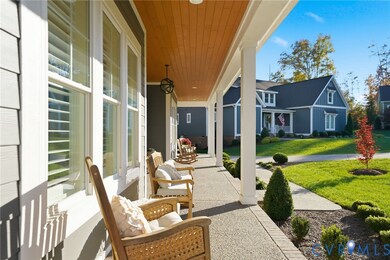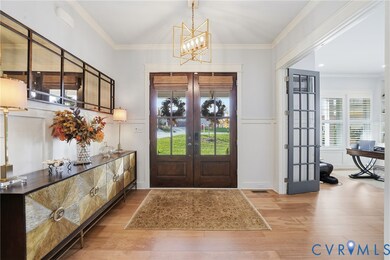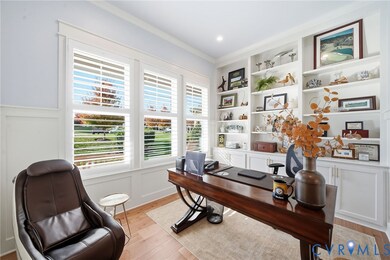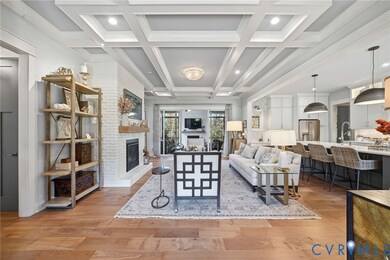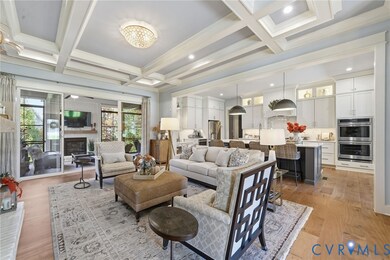1707 Saville Chase Place Midlothian, VA 23112
Estimated payment $6,860/month
Highlights
- Spa
- Craftsman Architecture
- Deck
- Midlothian High School Rated A
- Clubhouse
- Wood Flooring
About This Home
Nestled on a quiet cul-de-sac in Hallsley, this stunning 5-BD, 3.1-BA home w/ a 2-car garage was built in 2022 by Clay Street Builders & showcases exceptional craftsmanship & thoughtful design. The enclosed rear porch—completed in 2024 by Turn Key—offers AC ventilation, blinds, a gas fireplace, outdoor kitchen & TV hookups, creating a comfortable year-round retreat. The area beneath is fully insulated, w/ a concrete pad under the hot tub & patio space roughed in w/ a gas hookup & custom lighting. Rear fencing & landscaped grounds feature irrigation & accent lighting for easy outdoor enjoyment. Inside, 10-ft ceilings on the first floor & 9-ft ceilings upstairs enhance the home’s spacious feel. A gourmet chef’s kitchen impresses w/gas cooking, farmhouse sink, double ovens, large island w/ double-sided storage, outlets under cabinets, under-counter & cabinet lighting, floor-to-ceiling cabinetry, tile-to-ceiling backsplash, & custom cabinet systems w/ spice drawers & utensil storage. A walk-in pantry adds built-ins & butcher block counters for added prep space. The first-floor primary suite offers a private retreat w/ added insulation for noise reduction, a spacious walk-in closet, & a spa-like ensuite bath w/ oversized rainhead shower, soaking tub, custom vanity w/ storage, & linen closet. Upstairs features generously sized bedrooms, a gym w/ custom rubber flooring & wall mirrors, & bathrooms w/ tile extending to the ceiling. Additional highlights include solid wood doors throughout, stairwell fitted for a future chair lift, laundry room w/ sink, ceramic tile flooring, tile-to-ceiling wall, & built-in ironing board. Beverage refrigerators on both levels, a whole-house Livewire Sonos Surround Sound System, Vivant Security System, & maintenance-free yard care enhance comfort & ease of living. The garage offers overhead storage, upgraded stairs, & an electronic lift for effortless access. A front porch w/ extra outlets for holiday lighting, aggregate driveway, & refined finishes complete this exceptional Hallsley home.
Listing Agent
Shaheen Ruth Martin & Fonville Brokerage Email: info@srmfre.com License #0225189418 Listed on: 10/31/2025

Home Details
Home Type
- Single Family
Est. Annual Taxes
- $7,843
Year Built
- Built in 2022
Lot Details
- 0.37 Acre Lot
- Cul-De-Sac
- Back Yard Fenced
- Sprinkler System
- Zoning described as R15
HOA Fees
- $315 Monthly HOA Fees
Parking
- 2 Car Direct Access Garage
- Garage Door Opener
- Driveway
- Off-Street Parking
Home Design
- Craftsman Architecture
- Frame Construction
- HardiePlank Type
Interior Spaces
- 3,408 Sq Ft Home
- 1-Story Property
- Wet Bar
- Built-In Features
- Bookcases
- High Ceiling
- Recessed Lighting
- Gas Fireplace
- French Doors
- Sliding Doors
- Loft
- Screened Porch
- Crawl Space
Kitchen
- Breakfast Area or Nook
- Eat-In Kitchen
- Walk-In Pantry
- Built-In Double Oven
- Gas Cooktop
- Stove
- Microwave
- Dishwasher
- Kitchen Island
- Solid Surface Countertops
- Farmhouse Sink
- Disposal
Flooring
- Wood
- Carpet
- Ceramic Tile
Bedrooms and Bathrooms
- 5 Bedrooms
- Walk-In Closet
- Double Vanity
- Soaking Tub
Laundry
- Laundry Room
- Dryer
- Washer
Pool
- Spa
- Outdoor Pool
Outdoor Features
- Deck
- Exterior Lighting
Schools
- Old Hundred Elementary School
- Midlothian Middle School
- Midlothian High School
Utilities
- Zoned Heating and Cooling
- Heating System Uses Propane
- Propane Water Heater
Listing and Financial Details
- Tax Lot 17
- Assessor Parcel Number 710-69-85-35-300-000
Community Details
Overview
- Hallsley Subdivision
- Maintained Community
Amenities
- Common Area
- Clubhouse
Recreation
- Community Pool
- Trails
Map
Home Values in the Area
Average Home Value in this Area
Tax History
| Year | Tax Paid | Tax Assessment Tax Assessment Total Assessment is a certain percentage of the fair market value that is determined by local assessors to be the total taxable value of land and additions on the property. | Land | Improvement |
|---|---|---|---|---|
| 2025 | $7,868 | $881,200 | $160,000 | $721,200 |
| 2024 | $7,868 | $855,300 | $155,000 | $700,300 |
| 2023 | $6,543 | $719,000 | $147,000 | $572,000 |
| 2022 | $1,610 | $175,000 | $135,000 | $40,000 |
| 2021 | $1,235 | $130,000 | $130,000 | $0 |
| 2020 | $1,188 | $125,000 | $125,000 | $0 |
| 2019 | $1,140 | $120,000 | $120,000 | $0 |
| 2018 | $1,003 | $105,000 | $105,000 | $0 |
| 2017 | $1,008 | $105,000 | $105,000 | $0 |
| 2016 | $1,008 | $105,000 | $105,000 | $0 |
| 2015 | $1,008 | $105,000 | $105,000 | $0 |
Property History
| Date | Event | Price | List to Sale | Price per Sq Ft |
|---|---|---|---|---|
| 11/07/2025 11/07/25 | Pending | -- | -- | -- |
| 11/07/2025 11/07/25 | For Sale | $1,120,000 | -- | $329 / Sq Ft |
Purchase History
| Date | Type | Sale Price | Title Company |
|---|---|---|---|
| Deed | $166,766 | Fidelity National Title | |
| Warranty Deed | $405,000 | Attorney | |
| Special Warranty Deed | $271,000 | Attorney |
Mortgage History
| Date | Status | Loan Amount | Loan Type |
|---|---|---|---|
| Open | $672,110 | Construction | |
| Previous Owner | $950,000 | Credit Line Revolving |
Source: Central Virginia Regional MLS
MLS Number: 2530295
APN: 710-69-85-35-300-000
- 1931 Muswell Ct
- 16507 Hannington Dr
- 2200 Hannington Mews
- 16125 Binley Rd
- 16200 Mitchells Mill Ct
- 2400 Mitchells Mill Dr
- 16507 Cheverton Ct
- 1218 Old Hundred Rd
- 16118 Old Castle Rd
- 1319 Idstone Way
- 15824 W Millington Dr
- 16018 MacLear Dr
- 15919 MacLear Dr
- 15300 Gamecock Rd
- Montauk Plan at NewMarket at RounTrey
- Chatham Plan at NewMarket at RounTrey
- Saybrook Plan at NewMarket at RounTrey
- Camellia Plan at NewMarket at RounTrey
- Newport Plan at NewMarket at RounTrey
- Iris Plan at NewMarket at RounTrey
