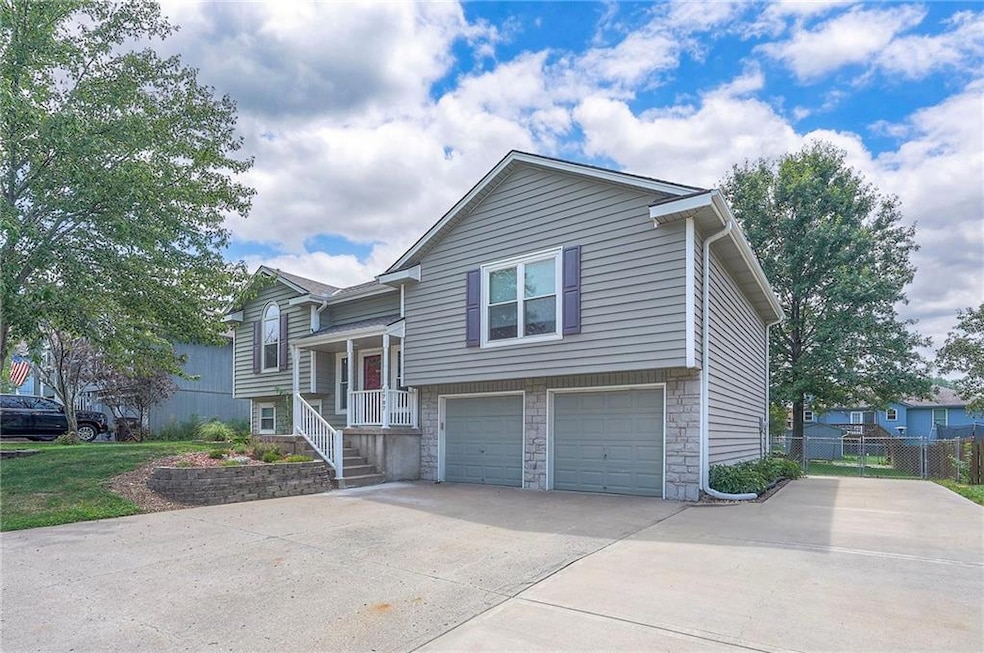
1707 Shelby Dr Raymore, MO 64083
Estimated payment $1,987/month
Highlights
- Hot Property
- Traditional Architecture
- No HOA
- Deck
- Wood Flooring
- Thermal Windows
About This Home
Don’t miss this well-cared-for, one-owner home featuring 3 spacious bedrooms and 2.5 bathrooms.
Enjoy beautiful hardwood floors, a cozy fireplace in the living area, and energy-efficient thermal windows throughout. The thoughtfully designed floor plan places the primary suite on the other side of the home for added privacy. The xlarge deck and fully fenced backyard offers great space for entertaining, pets, or play. Plenty of parking with a 3-car driveway.
Move-in ready with a comfortable layout and solid features. Schedule your tour today!
Listing Agent
Keller Williams Southland Brokerage Phone: 816-682-6804 License #2023044411 Listed on: 08/14/2025

Home Details
Home Type
- Single Family
Est. Annual Taxes
- $2,587
Year Built
- Built in 1999
Lot Details
- 9,017 Sq Ft Lot
- Aluminum or Metal Fence
- Level Lot
Parking
- 2 Car Attached Garage
- Front Facing Garage
Home Design
- Traditional Architecture
- Split Level Home
- Composition Roof
Interior Spaces
- Ceiling Fan
- Wood Burning Fireplace
- Fireplace With Gas Starter
- Thermal Windows
- Family Room with Fireplace
- Combination Kitchen and Dining Room
- Fire and Smoke Detector
- Laundry on main level
Kitchen
- Country Kitchen
- Built-In Electric Oven
- Dishwasher
- Disposal
Flooring
- Wood
- Carpet
Bedrooms and Bathrooms
- 3 Bedrooms
Basement
- Partial Basement
- Natural lighting in basement
Schools
- Raymore Elementary School
- Raymore-Peculiar High School
Additional Features
- Deck
- City Lot
- Forced Air Heating and Cooling System
Community Details
- No Home Owners Association
- Foxhaven Subdivision
Listing and Financial Details
- Assessor Parcel Number 63-19-2323439
- $0 special tax assessment
Map
Home Values in the Area
Average Home Value in this Area
Tax History
| Year | Tax Paid | Tax Assessment Tax Assessment Total Assessment is a certain percentage of the fair market value that is determined by local assessors to be the total taxable value of land and additions on the property. | Land | Improvement |
|---|---|---|---|---|
| 2024 | $2,587 | $31,790 | $4,590 | $27,200 |
| 2023 | $2,584 | $31,790 | $4,590 | $27,200 |
| 2022 | $2,272 | $27,770 | $4,590 | $23,180 |
| 2021 | $2,272 | $27,770 | $4,590 | $23,180 |
| 2020 | $2,231 | $26,780 | $4,590 | $22,190 |
| 2019 | $2,154 | $26,780 | $4,590 | $22,190 |
| 2018 | $1,999 | $24,010 | $3,930 | $20,080 |
| 2017 | $1,830 | $24,010 | $3,930 | $20,080 |
| 2016 | $1,830 | $22,810 | $3,930 | $18,880 |
| 2015 | $1,831 | $22,810 | $3,930 | $18,880 |
| 2014 | $1,832 | $22,810 | $3,930 | $18,880 |
| 2013 | -- | $22,810 | $3,930 | $18,880 |
Property History
| Date | Event | Price | Change | Sq Ft Price |
|---|---|---|---|---|
| 08/15/2025 08/15/25 | For Sale | $325,000 | -- | $171 / Sq Ft |
Mortgage History
| Date | Status | Loan Amount | Loan Type |
|---|---|---|---|
| Closed | $60,000 | Credit Line Revolving |
Similar Homes in Raymore, MO
Source: Heartland MLS
MLS Number: 2568899
APN: 2323439
- 1609 Johnston Dr
- 336 Meadowlark Dr
- 400 Meadowlark Dr
- 411 Eagle Glen Dr
- 335 Meadowlark Dr
- 338 Meadowlark Dr
- 404 Woodview Dr
- 402 Woodview Dr
- 409 Woodview Dr
- 411 Woodview Dr
- 413 Woodview Dr
- 314 Woodview Dr
- 415 Woodview Dr
- 1134 SE Ranchland St
- 501 Woodview Dr
- 503 Woodview Dr
- 505 Woodview Dr
- 414 Woodview Dr
- 500 Woodview Dr
- 502 Woodview Dr
- 1709 Shelby Dr
- 1610 Stasi Ave
- 1700 Cooper Dr
- 1704 W Pelham Path
- 200 N Fox Ridge Dr
- 101 Dean Ave
- 705 Old Paint Rd
- 1018 Silver Lake Dr
- 701 Corrington Dr
- 601 Emily Ln
- 960 Cedarcrest Dr
- 606 S Sunset Ln
- 1115 Manse Dr
- 613 Valley View
- 1513 Sycamore Dr
- 1015 Clayton Dr
- 618 Canter St
- 16603 Mckinley St
- 1309 Toulouse St Unit 1311
- 16889 Cottage St






