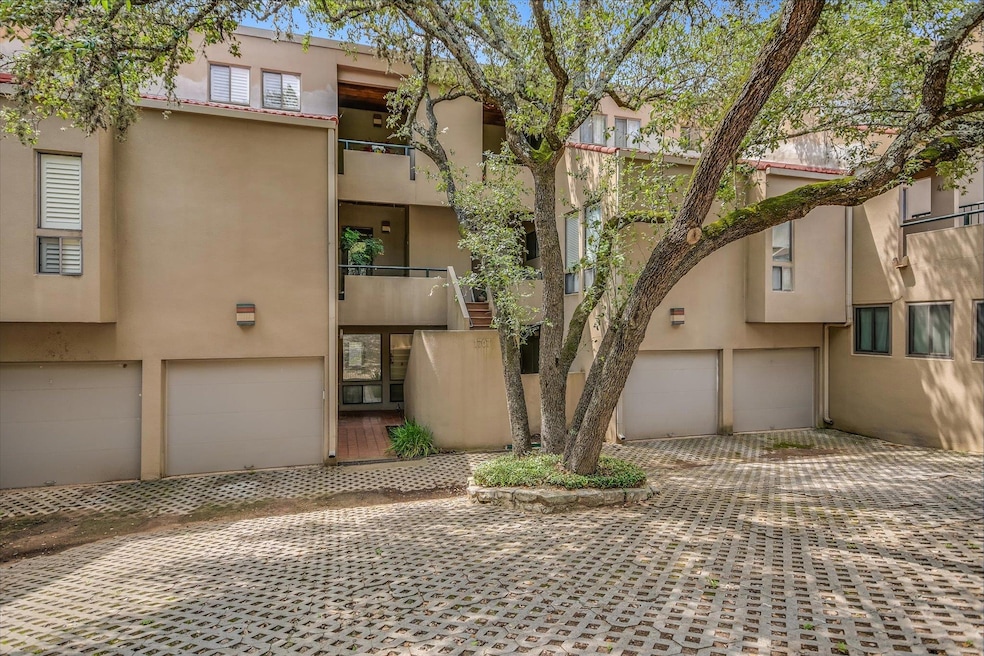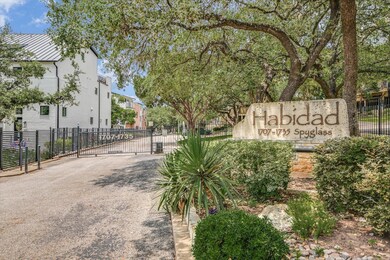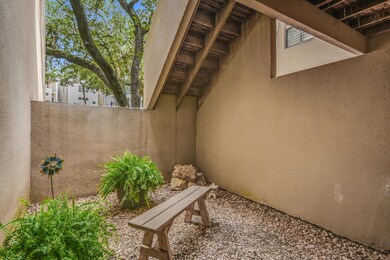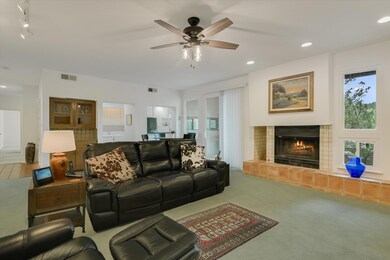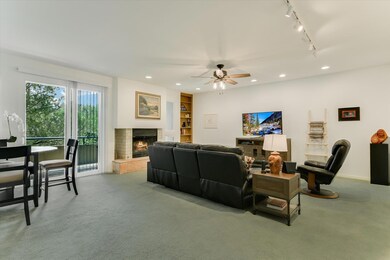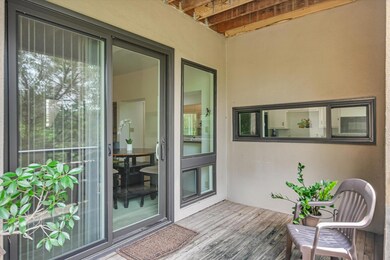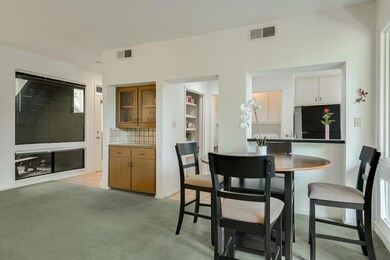1707 Spyglass Dr Unit 41 Austin, TX 78746
Barton Hills NeighborhoodEstimated payment $2,965/month
Highlights
- In Ground Pool
- Gated Community
- Mature Trees
- Cedar Creek Elementary School Rated A+
- Open Floorplan
- Deck
About This Home
Terrific single-story condo unit surrounded by the beauty of the Barton Creek Greenbelt! Serenity abounds in this private 2 bedroom, 2 bath first level jewel in the Habidad Condominium community. The thoughtfully laid out floorplan provides roomy spaces for family gatherings but also the desired privacy for the bedroom areas. This unit also has many windows for daily enjoyment of natural light, as well as, two sliding glass doors that lead out to the decks overlooking the greenbelt. The galley kitchen currently has electric appliances but also is plumbed for that chef who loves to cook with natural gas. Located within walking distance of the very popular trails of the Barton Creek Greenbelt and the highly acclaimed Eanes School District, adds even greater value. Come see this one and make it your cozy new home so close to all the amenities of Downtown, the Westlake area with shops, restaurants, grocery stores, and many other conveniences for everyday living!
Listing Agent
Engel & Volkers Austin Brokerage Phone: (512) 785-8852 License #0470822 Listed on: 06/18/2025

Co-Listing Agent
Engel & Volkers Austin Brokerage Phone: (512) 785-8852 License #0545677
Property Details
Home Type
- Condominium
Est. Annual Taxes
- $5,806
Year Built
- Built in 1981
Lot Details
- Property fronts a private road
- Northwest Facing Home
- Gated Home
- Partially Fenced Property
- Privacy Fence
- Mature Trees
- Many Trees
HOA Fees
- $649 Monthly HOA Fees
Parking
- 1 Car Attached Garage
- Single Garage Door
Home Design
- Pillar, Post or Pier Foundation
- Slab Foundation
- Spanish Tile Roof
- Stucco
Interior Spaces
- 1,306 Sq Ft Home
- 1-Story Property
- Open Floorplan
- Bookcases
- Dry Bar
- Ceiling Fan
- Double Pane Windows
- Plantation Shutters
- Blinds
- Pocket Doors
- Living Room with Fireplace
- Park or Greenbelt Views
Kitchen
- Galley Kitchen
- Open to Family Room
- Built-In Electric Oven
- Cooktop
- Microwave
- Dishwasher
- Laminate Countertops
- Disposal
Flooring
- Carpet
- Tile
Bedrooms and Bathrooms
- 2 Main Level Bedrooms
- Walk-In Closet
- 2 Full Bathrooms
Accessible Home Design
- No Interior Steps
- Stepless Entry
Pool
- In Ground Pool
- Outdoor Pool
Outdoor Features
- Balcony
- Deck
Schools
- Cedar Creek Elementary School
- Hill Country Middle School
- Westlake High School
Utilities
- Central Heating and Cooling System
- ENERGY STAR Qualified Water Heater
Listing and Financial Details
- Assessor Parcel Number 01021305040000
- Tax Block V-12
Community Details
Overview
- Association fees include common area maintenance, insurance, landscaping, ground maintenance, maintenance structure, security
- Habidad Condo Amd Association
- Habidad Condo Amd Subdivision
Amenities
- Common Area
- Community Mailbox
Recreation
- Community Pool
- Trails
Security
- Gated Community
Map
Home Values in the Area
Average Home Value in this Area
Tax History
| Year | Tax Paid | Tax Assessment Tax Assessment Total Assessment is a certain percentage of the fair market value that is determined by local assessors to be the total taxable value of land and additions on the property. | Land | Improvement |
|---|---|---|---|---|
| 2025 | $1,924 | $302,877 | $97,699 | $205,178 |
| 2023 | $1,924 | $471,170 | $0 | $0 |
| 2022 | $8,494 | $428,336 | $0 | $0 |
| 2021 | $8,472 | $389,396 | $113,460 | $302,757 |
| 2020 | $7,621 | $353,996 | $113,460 | $240,536 |
| 2018 | $7,225 | $325,162 | $113,460 | $211,702 |
| 2017 | $7,049 | $313,201 | $68,076 | $256,092 |
| 2016 | $6,408 | $284,728 | $68,076 | $263,409 |
| 2015 | $3,543 | $258,844 | $68,076 | $190,768 |
| 2014 | $3,543 | $250,588 | $0 | $0 |
Property History
| Date | Event | Price | List to Sale | Price per Sq Ft |
|---|---|---|---|---|
| 10/28/2025 10/28/25 | Price Changed | $350,000 | -2.8% | $268 / Sq Ft |
| 10/01/2025 10/01/25 | Price Changed | $360,000 | -6.5% | $276 / Sq Ft |
| 06/18/2025 06/18/25 | For Sale | $385,000 | -- | $295 / Sq Ft |
Source: Unlock MLS (Austin Board of REALTORS®)
MLS Number: 9462029
APN: 540535
- 1707 Spyglass Dr Unit 74
- 1707 Spyglass Dr Unit 57
- 1741 Spyglass Dr Unit 1-228
- 1741 Spyglass Dr Unit 1-323
- 1701 Spyglass Dr Unit 11
- 1719 Spyglass Dr Unit 20
- 1719 Spyglass Dr Unit 1
- 1719 Spyglass Dr Unit 14
- 1719 Spyglass Dr Unit 13
- 1719 Spyglass Dr Unit 18
- 1719 Spyglass Dr Unit 12
- 1719 Spyglass Dr
- 1719 Spyglass Dr Unit 11
- 2306 Forest Bend Dr
- 2209 Forest Bend Dr
- 2701 Bartons Bluff Ln
- 2141 Barton Hills Dr
- 2112 Matterhorn Ln
- 2717 Bartons Bluff Ln
- 2601 Clear Cove
- 1781 Spyglass Dr
- 2901 Barton Skyway
- 2001 S Mopac Expy
- 2800 Bartons Bluff Ln Unit 1801
- 2800 Bartons Bluff Ln Unit 1401
- 2800 Bartons Bluff Ln Unit 701
- 2800 Bartons Bluff Ln Unit 1002
- 2800 Bartons Bluff Ln
- 2624 Barton Hills Dr
- 2500 Barhill Dr
- 2301 S Mopac Expy
- 1910 Westridge Dr Unit A
- 1702 Crested Butte Dr
- 3050 Tamarron Blvd
- 2309 La Casa Dr Unit A
- 2105 Rabb Rd
- 2704 Regents Park
- 2611 Bee Caves Rd
- 2800 Westhill Dr Unit 103
- 2800 Westhill Dr Unit 102
