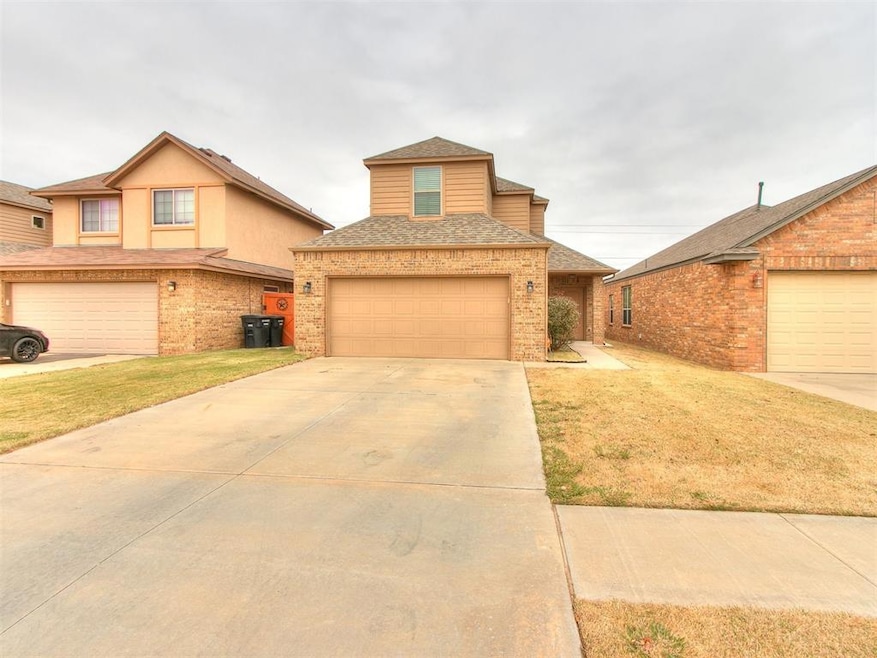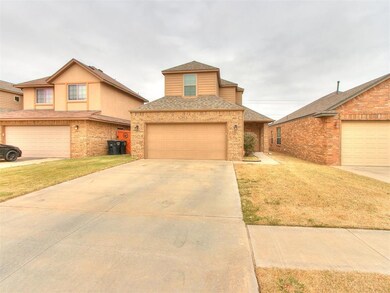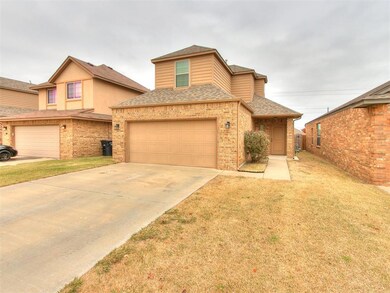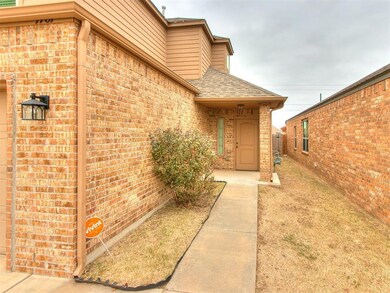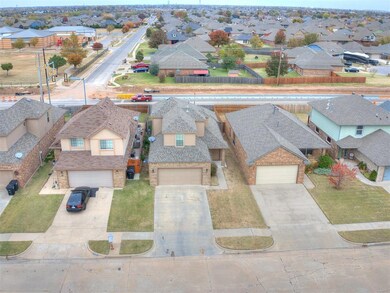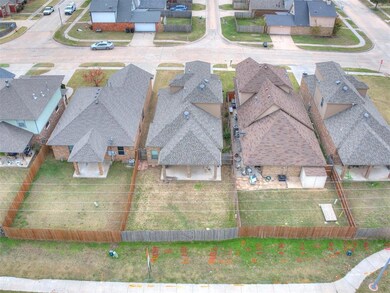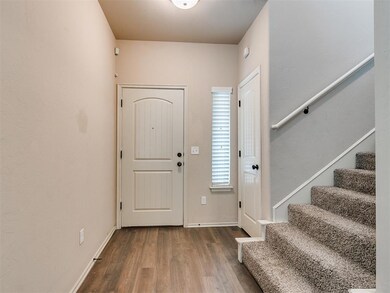
1707 SW 20th St Oklahoma City, OK 73170
Oakridge-Southmoore NeighborhoodHighlights
- Cape Cod Architecture
- Covered patio or porch
- Interior Lot
- Briarwood Elementary School Rated A
- 2 Car Attached Garage
- Inside Utility
About This Home
As of May 2025Back on the market due to no fault of the seller..This great 3-bedroom, 2.5-bath home is within walking distance of Briarwood Elementary, offering a fantastic location in the Moore School District. Inside, you'll find luxury vinyl plank flooring, fresh paint, spacious bedrooms, a gas fireplace, and a gas stove. The kitchen features sleek granite countertops and stylish cabinetry, while the open-concept layout creates a bright and airy living space perfect for entertaining or relaxing. Refrigerator, washer and dryer included to help make your move fast and trouble-free. The downstairs primary suite includes a spacious bedroom, en-suite bath with double vanity, and a spacious walk-in closet. A convenient half bath is also located downstairs for guest or your convenience. Upstairs, two nice-sized bedrooms share a beautifully designed full bath. With a nice-sized backyard and plenty of thoughtful details throughout, this home combines modern amenities and comfort. Minutes from Tinker Air Force Base, Downtown OKC, Moore, and Norman, it's perfectly located for quick commuting and great fun, comfort and lifestyle.
Last Buyer's Agent
Non MLS Member
Home Details
Home Type
- Single Family
Est. Annual Taxes
- $3,555
Year Built
- Built in 2017
Lot Details
- 4,792 Sq Ft Lot
- South Facing Home
- Interior Lot
Parking
- 2 Car Attached Garage
Home Design
- Cape Cod Architecture
- Traditional Architecture
- Slab Foundation
- Brick Frame
- Composition Roof
Interior Spaces
- 1,708 Sq Ft Home
- 1.5-Story Property
- Gas Log Fireplace
- Inside Utility
Kitchen
- Built-In Oven
- Electric Oven
- Built-In Range
Flooring
- Carpet
- Tile
Bedrooms and Bathrooms
- 3 Bedrooms
Outdoor Features
- Covered patio or porch
- Rain Gutters
Schools
- Briarwood Elementary School
- Southridge JHS Middle School
- Southmoore High School
Utilities
- Central Heating and Cooling System
Listing and Financial Details
- Legal Lot and Block 7B / 11
Ownership History
Purchase Details
Home Financials for this Owner
Home Financials are based on the most recent Mortgage that was taken out on this home.Purchase Details
Home Financials for this Owner
Home Financials are based on the most recent Mortgage that was taken out on this home.Purchase Details
Home Financials for this Owner
Home Financials are based on the most recent Mortgage that was taken out on this home.Purchase Details
Similar Homes in Oklahoma City, OK
Home Values in the Area
Average Home Value in this Area
Purchase History
| Date | Type | Sale Price | Title Company |
|---|---|---|---|
| Warranty Deed | $241,000 | Oklahoma Family Title | |
| Warranty Deed | $241,000 | Oklahoma Family Title | |
| Special Warranty Deed | $245,000 | Chicago Title | |
| Warranty Deed | $15,500 | First Amer Title & Trust Co | |
| Warranty Deed | $10,000 | None Available |
Mortgage History
| Date | Status | Loan Amount | Loan Type |
|---|---|---|---|
| Previous Owner | $245,160 | VA | |
| Previous Owner | $1,304,000 | No Value Available | |
| Previous Owner | $132,800 | Construction | |
| Previous Owner | $16,546 | Future Advance Clause Open End Mortgage | |
| Previous Owner | $45,000 | Small Business Administration |
Property History
| Date | Event | Price | Change | Sq Ft Price |
|---|---|---|---|---|
| 05/05/2025 05/05/25 | Sold | $249,965 | 0.0% | $146 / Sq Ft |
| 04/04/2025 04/04/25 | Pending | -- | -- | -- |
| 03/29/2025 03/29/25 | For Sale | $249,900 | 0.0% | $146 / Sq Ft |
| 03/11/2025 03/11/25 | Pending | -- | -- | -- |
| 03/05/2025 03/05/25 | Price Changed | $249,900 | -1.6% | $146 / Sq Ft |
| 02/07/2025 02/07/25 | Price Changed | $253,900 | -0.4% | $149 / Sq Ft |
| 12/05/2024 12/05/24 | Price Changed | $254,900 | -1.9% | $149 / Sq Ft |
| 11/23/2024 11/23/24 | For Sale | $259,900 | +6.1% | $152 / Sq Ft |
| 05/31/2023 05/31/23 | Sold | $245,000 | -2.0% | $143 / Sq Ft |
| 04/29/2023 04/29/23 | Pending | -- | -- | -- |
| 03/24/2023 03/24/23 | For Sale | $249,900 | -- | $146 / Sq Ft |
Tax History Compared to Growth
Tax History
| Year | Tax Paid | Tax Assessment Tax Assessment Total Assessment is a certain percentage of the fair market value that is determined by local assessors to be the total taxable value of land and additions on the property. | Land | Improvement |
|---|---|---|---|---|
| 2024 | $3,555 | $29,308 | $3,836 | $25,472 |
| 2023 | $2,487 | $20,409 | $2,551 | $17,858 |
| 2022 | $2,405 | $19,437 | $2,742 | $16,695 |
| 2021 | $2,300 | $18,511 | $1,800 | $16,711 |
| 2020 | $2,301 | $18,511 | $1,800 | $16,711 |
| 2019 | $2,331 | $18,409 | $1,800 | $16,609 |
| 2018 | $2,407 | $19,004 | $0 | $0 |
Agents Affiliated with this Home
-
Jamie Beam

Seller's Agent in 2025
Jamie Beam
Ariston Realty LLC
(405) 641-2180
2 in this area
94 Total Sales
-
N
Buyer's Agent in 2025
Non MLS Member
-
Ambra Berchtold

Seller's Agent in 2023
Ambra Berchtold
Whittington Realty
(405) 703-4100
4 in this area
89 Total Sales
Map
Source: MLSOK
MLS Number: 1144789
APN: R0005415
- 2110 Parkview Dr
- 2110 Lonnie Ln
- 2127 Lonnie Ln
- 15117 Rick Rd
- 14521 Harli Ln
- 2401 Lakecrest Dr
- 621 SW 149th Place
- 1208 SW 21st St
- 14512 Briarcliff Dr
- 1500 Westmore Dr
- 212 SW 144th St
- 14412 S Hudson Ave
- 1409 SW 23rd St
- 14409 S Harvey Ave
- 716 SW 149th Place
- 1011 SW 22nd St
- 1101 SW 23rd St
- 521 SW 156th St
- 1312 SW 25th St
- 1013 SW 15th St
