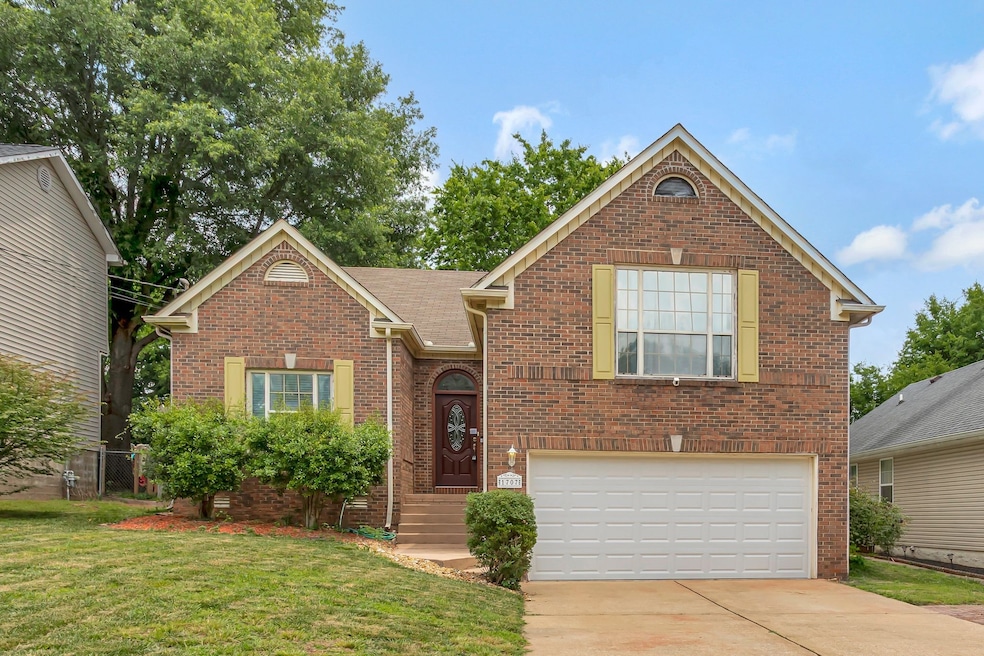1707 University Dr Columbia, TN 38401
Estimated payment $2,048/month
Highlights
- Deck
- No HOA
- Crown Molding
- J.E. Woodard Elementary School Rated 9+
- 2 Car Attached Garage
- Cooling Available
About This Home
This thoughtfully maintained 3-bedroom, 2-bath home with a two-car garage offers 1,850 square feet of inviting living space—and is one of the best values per square foot in the area.
Located in a quiet, single-entry neighborhood with minimal traffic, this home feels like a peaceful retreat while offering convenient access to Downtown Columbia, James Campbell Boulevard, Highway 31, and I-65.
In addition to the spacious main living areas, the home features a large finished bonus room over the garage—perfect as a second living room, media room, home office, or easily convertible fourth bedroom. It’s generously sized to host holiday gatherings or serve as a versatile flex space tailored to your needs.
One of the true highlights is the 330-square-foot covered, screened-in back porch. With dedicated lounging and dining areas, it serves as a comfortable third living space for most of the year, ideal for relaxing or entertaining a crowd.
Step outside and enjoy beautifully landscaped corner gardens filled with blooming hydrangeas, azaleas, and butterfly bushes that attract hummingbirds and butterflies throughout the spring and summer. Behind the backyard lies a scenic 4-acre farm with a well-maintained barn, providing a peaceful and picturesque view.
Inside, you’ll find original 2-inch oak hardwood flooring, 10-foot ceilings, and crown molding that seamlessly blend timeless craftsmanship with modern living. A remote-controlled, ventless gas fireplace warms the entire main floor during winter months, adding both charm and efficiency.
This is a home that truly must be experienced in person—walk through, sit on the back porch, and take in the serenity to fully appreciate the unique comfort and character it offers.
Listing Agent
Benchmark Realty, LLC Brokerage Phone: 6159259980 License # 344130 Listed on: 06/13/2025

Home Details
Home Type
- Single Family
Est. Annual Taxes
- $1,887
Year Built
- Built in 1991
Lot Details
- 6,534 Sq Ft Lot
- Lot Dimensions are 55.00x121.64
- Lot Has A Rolling Slope
Parking
- 2 Car Attached Garage
- Driveway
Home Design
- Brick Exterior Construction
- Vinyl Siding
Interior Spaces
- 1,842 Sq Ft Home
- Property has 2 Levels
- Crown Molding
- Gas Fireplace
- Living Room with Fireplace
- Crawl Space
- Fire and Smoke Detector
Kitchen
- Microwave
- Dishwasher
- Disposal
Flooring
- Laminate
- Tile
Bedrooms and Bathrooms
- 3 Main Level Bedrooms
- 2 Full Bathrooms
Outdoor Features
- Deck
Schools
- J E Woodard Elementary School
- Whitthorne Middle School
- Columbia Central High School
Utilities
- Cooling Available
- Central Heating
Community Details
- No Home Owners Association
- College Park Sec 1 Subdivision
Listing and Financial Details
- Assessor Parcel Number 101B A 01600 000
Map
Home Values in the Area
Average Home Value in this Area
Tax History
| Year | Tax Paid | Tax Assessment Tax Assessment Total Assessment is a certain percentage of the fair market value that is determined by local assessors to be the total taxable value of land and additions on the property. | Land | Improvement |
|---|---|---|---|---|
| 2022 | $1,887 | $69,000 | $15,000 | $54,000 |
Property History
| Date | Event | Price | Change | Sq Ft Price |
|---|---|---|---|---|
| 08/20/2025 08/20/25 | Price Changed | $349,900 | -2.8% | $190 / Sq Ft |
| 06/13/2025 06/13/25 | For Sale | $359,900 | 0.0% | $195 / Sq Ft |
| 06/11/2025 06/11/25 | Price Changed | $359,900 | +62.1% | $195 / Sq Ft |
| 03/12/2020 03/12/20 | Sold | $222,000 | 0.0% | $121 / Sq Ft |
| 01/30/2020 01/30/20 | Pending | -- | -- | -- |
| 01/11/2020 01/11/20 | For Sale | $221,900 | -- | $120 / Sq Ft |
Purchase History
| Date | Type | Sale Price | Title Company |
|---|---|---|---|
| Warranty Deed | $222,000 | None Available | |
| Warranty Deed | $118,900 | Maury County Title | |
| Warranty Deed | $86,900 | -- | |
| Quit Claim Deed | -- | -- | |
| Warranty Deed | $37,200 | -- |
Mortgage History
| Date | Status | Loan Amount | Loan Type |
|---|---|---|---|
| Open | $248,270 | FHA | |
| Closed | $217,979 | FHA | |
| Previous Owner | $125,000 | New Conventional | |
| Previous Owner | $112,238 | FHA | |
| Previous Owner | $25,378 | Unknown | |
| Previous Owner | $99,442 | Unknown |
Source: Realtracs
MLS Number: 2907204
APN: 101B-A-016.00
- 1809 Susan Rd
- 1723 University Dr
- 1820 Emily Ln
- 1 Hampshire Pike
- 1900 Spears Ln
- 1764 Auburn Ln
- 1921 Littleton Ct
- 1996 Sierra Ct
- 1614 London Dr
- 2103 Madeline Ct
- 2101 Madeline Ct
- 2216 Zeva Cir
- 1834 Holdens Hollow
- 123 Kimberly Ct
- 1604 Becca Ln
- 1694 Blue Moon Rd
- 1909 Vicksburg Cir
- 314 Kimberly Dr
- 210 Kimberly Dr
- 1903 Fieldstone Dr
- 1765 University Dr
- 1851 Holdens Hollow
- 1980 Normandy Dr
- 1500 Hampshire Pike
- 1604 Mary Ct
- 1422 Club House Dr
- 1827 Goldsberry St
- 1809 Goldsberry Dr
- 307 Pleasant Dr
- 1249 Hampshire Pike
- 305 Davis Dr
- 200 Hunter Dr
- 5122 Pace Park Cir
- 5142 Pace Park Cir
- 5140 Pace Park Cir
- 1216 Hampshire Pike
- 209 S Bigby Dr Unit A
- 102 Cayce Valley Dr Unit Suite
- 102 Cayce Valley Dr
- 1016 Sunnyside Dr






