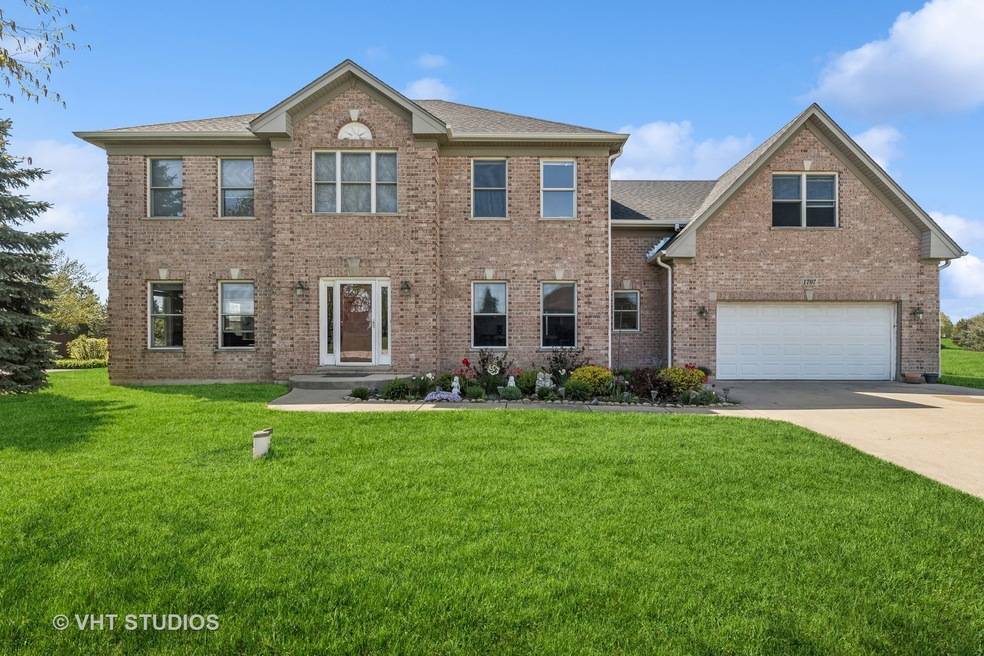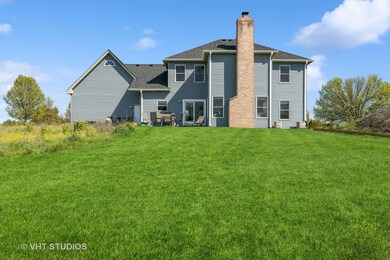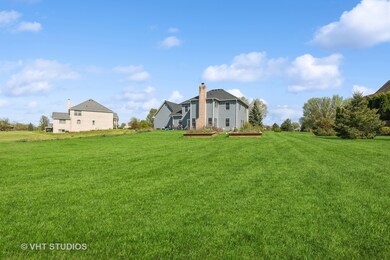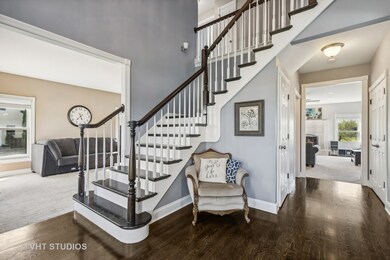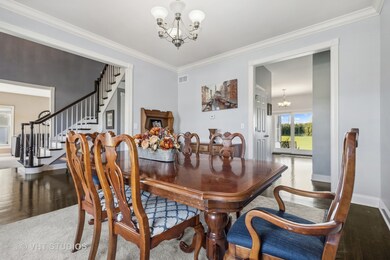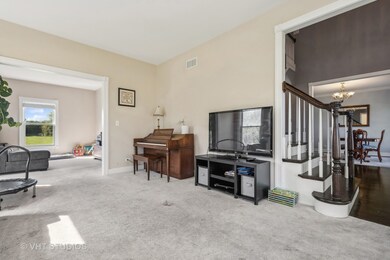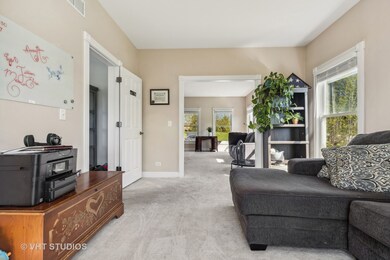
1707 Vivian Way Ct McHenry, IL 60051
Northwest Lakemoor NeighborhoodHighlights
- Landscaped Professionally
- Wood Flooring
- Bonus Room
- Traditional Architecture
- Whirlpool Bathtub
- Den
About This Home
As of July 2024Stunning custom home in Stilling Woods Estates, offering over 3900sf of finished living space, PLUS the partially finished basement. Situated on over 2 acres, there is plenty of room to spread out and enjoy your private backyard, with no neighbors behind! As you walk into the vaulted entrance, you'll notice the real hardwood floors and beautifully updated staircase. The main level features an updated kitchen with island, double ovens and a walk-in pantry. There is also a cozy family room with wood-burning fireplace, a den, and a large laundry/mudroom. Upstairs, you'll find 4 generously sized bedrooms, along with a huge 'bonus room' above the garage. It's currently used as a 5th bedroom area, but would also make an amazing studio, kids' hangout space, you name it! The primary bedroom suite includes a large bathroom with separate soaker tub, and a spacious walk-in-closet with custom organizing system. The basement was recently partially finished, and just awaits your finishing touches. It entails a large recreation area, another bedroom, and a full bathroom. Recent notable updates include: new roof and siding ('23), washer/dryer ('23), dishwasher ('23), refrigerator (approx. '19), bonus room/5th bedroom ('20), partially finished basement and bathroom ('21). Situated in an ideal location, just a stone's throw to McHenry Middle School, the McHenry Outdoor Theatre, and a short drive to all the conveniences of downtown McHenry! This lovely executive home needs new carpeting and a little bit of TLC, but has been priced accordingly.
Last Agent to Sell the Property
Baird & Warner License #475157137 Listed on: 04/30/2024

Home Details
Home Type
- Single Family
Est. Annual Taxes
- $12,326
Year Built
- Built in 2004
Lot Details
- 2.03 Acre Lot
- Lot Dimensions are 284x41x447x104x33435
- Landscaped Professionally
- Paved or Partially Paved Lot
- Irregular Lot
HOA Fees
- $25 Monthly HOA Fees
Parking
- 2 Car Attached Garage
- Garage Door Opener
- Driveway
- Parking Space is Owned
Home Design
- Traditional Architecture
- Asphalt Roof
- Concrete Perimeter Foundation
Interior Spaces
- 3,955 Sq Ft Home
- 2-Story Property
- Wood Burning Fireplace
- Fireplace With Gas Starter
- Family Room with Fireplace
- Formal Dining Room
- Den
- Bonus Room
- Wood Flooring
- Unfinished Attic
- Carbon Monoxide Detectors
Kitchen
- Double Oven
- Dishwasher
Bedrooms and Bathrooms
- 4 Bedrooms
- 5 Potential Bedrooms
- Walk-In Closet
- Dual Sinks
- Whirlpool Bathtub
- Separate Shower
Laundry
- Laundry on main level
- Dryer
- Washer
Partially Finished Basement
- Basement Fills Entire Space Under The House
- Sump Pump
Outdoor Features
- Patio
Schools
- Hilltop Elementary School
- Mchenry Middle School
- Mchenry Campus High School
Utilities
- Forced Air Heating and Cooling System
- Heating System Uses Natural Gas
- 200+ Amp Service
- Well
- Water Softener is Owned
- Private or Community Septic Tank
Community Details
- Association fees include insurance
- Pamela Fullmer Association, Phone Number (630) 334-2202
- Stilling Woods Estates Subdivision, Custom 2 Story Floorplan
- Property managed by Stilling Woods Homeowners Association
Listing and Financial Details
- Homeowner Tax Exemptions
Ownership History
Purchase Details
Home Financials for this Owner
Home Financials are based on the most recent Mortgage that was taken out on this home.Purchase Details
Home Financials for this Owner
Home Financials are based on the most recent Mortgage that was taken out on this home.Purchase Details
Home Financials for this Owner
Home Financials are based on the most recent Mortgage that was taken out on this home.Purchase Details
Purchase Details
Purchase Details
Purchase Details
Home Financials for this Owner
Home Financials are based on the most recent Mortgage that was taken out on this home.Similar Homes in McHenry, IL
Home Values in the Area
Average Home Value in this Area
Purchase History
| Date | Type | Sale Price | Title Company |
|---|---|---|---|
| Warranty Deed | $475,000 | None Listed On Document | |
| Warranty Deed | $337,000 | First American Title | |
| Special Warranty Deed | $265,000 | First American Title | |
| Sheriffs Deed | -- | None Available | |
| Trustee Deed | -- | None Available | |
| Interfamily Deed Transfer | -- | None Available | |
| Deed | $396,271 | Wheatland Title |
Mortgage History
| Date | Status | Loan Amount | Loan Type |
|---|---|---|---|
| Open | $475,000 | VA | |
| Previous Owner | $34,560 | Commercial | |
| Previous Owner | $344,000 | VA | |
| Previous Owner | $349,438 | VA | |
| Previous Owner | $345,088 | VA | |
| Previous Owner | $358,000 | New Conventional | |
| Previous Owner | $360,000 | New Conventional | |
| Previous Owner | $43,000 | Credit Line Revolving | |
| Previous Owner | $317,276 | Purchase Money Mortgage | |
| Previous Owner | $266,962 | Construction | |
| Previous Owner | $266,962 | Construction | |
| Closed | $79,319 | No Value Available |
Property History
| Date | Event | Price | Change | Sq Ft Price |
|---|---|---|---|---|
| 05/09/2025 05/09/25 | Pending | -- | -- | -- |
| 04/10/2025 04/10/25 | Price Changed | $565,000 | -0.9% | $113 / Sq Ft |
| 03/31/2025 03/31/25 | Price Changed | $570,000 | -0.9% | $114 / Sq Ft |
| 03/13/2025 03/13/25 | For Sale | $575,000 | +21.1% | $115 / Sq Ft |
| 07/12/2024 07/12/24 | Sold | $475,000 | 0.0% | $120 / Sq Ft |
| 05/30/2024 05/30/24 | Pending | -- | -- | -- |
| 05/26/2024 05/26/24 | Price Changed | $475,000 | -2.1% | $120 / Sq Ft |
| 05/13/2024 05/13/24 | For Sale | $485,000 | 0.0% | $123 / Sq Ft |
| 05/08/2024 05/08/24 | Pending | -- | -- | -- |
| 04/30/2024 04/30/24 | For Sale | $485,000 | +43.9% | $123 / Sq Ft |
| 05/24/2019 05/24/19 | Sold | $337,000 | -2.9% | $101 / Sq Ft |
| 04/14/2019 04/14/19 | Pending | -- | -- | -- |
| 03/29/2019 03/29/19 | Price Changed | $346,900 | -0.9% | $104 / Sq Ft |
| 03/05/2019 03/05/19 | For Sale | $349,900 | +32.0% | $105 / Sq Ft |
| 01/20/2016 01/20/16 | Sold | $265,000 | -3.6% | $79 / Sq Ft |
| 12/22/2015 12/22/15 | Pending | -- | -- | -- |
| 12/09/2015 12/09/15 | Price Changed | $274,900 | -3.5% | $82 / Sq Ft |
| 11/13/2015 11/13/15 | For Sale | $284,900 | -- | $85 / Sq Ft |
Tax History Compared to Growth
Tax History
| Year | Tax Paid | Tax Assessment Tax Assessment Total Assessment is a certain percentage of the fair market value that is determined by local assessors to be the total taxable value of land and additions on the property. | Land | Improvement |
|---|---|---|---|---|
| 2023 | $14,317 | $171,535 | $31,494 | $140,041 |
| 2022 | $12,326 | $142,839 | $29,218 | $113,621 |
| 2021 | $11,693 | $133,022 | $27,210 | $105,812 |
| 2020 | $11,748 | $127,477 | $26,076 | $101,401 |
| 2019 | $11,594 | $121,049 | $24,761 | $96,288 |
| 2018 | $12,017 | $115,560 | $23,638 | $91,922 |
| 2017 | $11,782 | $108,456 | $22,185 | $86,271 |
| 2016 | $10,569 | $88,325 | $20,734 | $67,591 |
| 2013 | -- | $97,680 | $20,413 | $77,267 |
Agents Affiliated with this Home
-
Mandy Montford

Seller's Agent in 2024
Mandy Montford
Baird Warner
(815) 245-8195
1 in this area
183 Total Sales
-
Anne Chantos

Buyer's Agent in 2024
Anne Chantos
Coldwell Banker Realty
(630) 613-0235
1 in this area
86 Total Sales
-
Nancy Sobol

Seller's Agent in 2019
Nancy Sobol
Compass
(815) 790-9710
92 Total Sales
-
Dawn Bremer

Buyer's Agent in 2019
Dawn Bremer
Keller Williams Success Realty
(847) 456-6334
5 in this area
666 Total Sales
-
Rick O'Connor

Seller's Agent in 2016
Rick O'Connor
Realty Executives
(815) 788-9000
2 in this area
336 Total Sales
-
Larry Lang

Seller Co-Listing Agent in 2016
Larry Lang
Realty Executives
(815) 482-3682
2 in this area
252 Total Sales
Map
Source: Midwest Real Estate Data (MRED)
MLS Number: 12041076
APN: 10-30-151-004
- Lot 37 Margaret Ct
- 2909 Julia Way
- 1811 Mason Corte Dr
- 1815 Margaret Ct
- 1817 Margaret Ct
- 2001 Anthony Ln
- 2314 Tyler Trail
- 2304 Truman Trail
- 2310 Truman Trail
- 1718 W Lincoln Rd
- 2325 Truman Trail
- 2220 N Woodlawn Park Ave
- 1510 Hillside Ln
- 2115 N Woodlawn Park Ave
- 1506 Arabian Spur
- 2015 N Woodlawn Park Ave
- 2215 N Woodlawn Park Ave
- 1408 Appaloosa Trail
- 1901 W August Ln
- 2407 N Villa Ln
