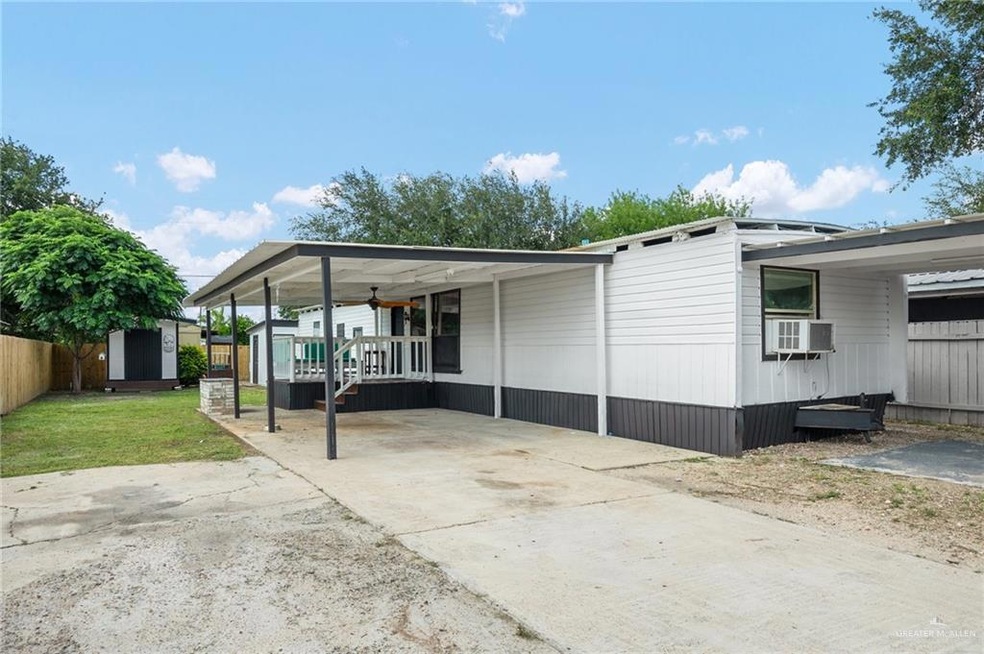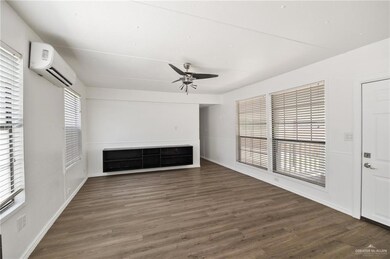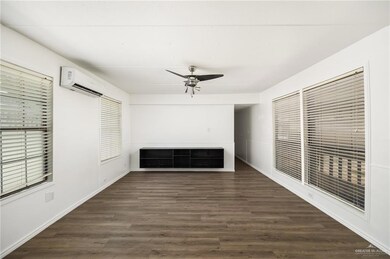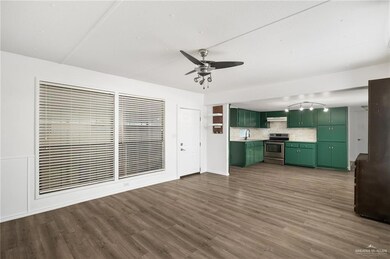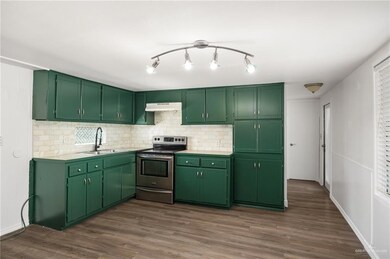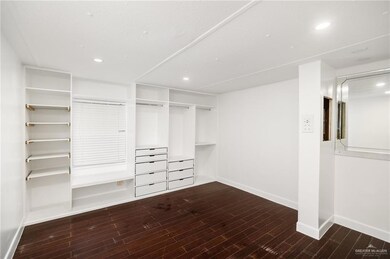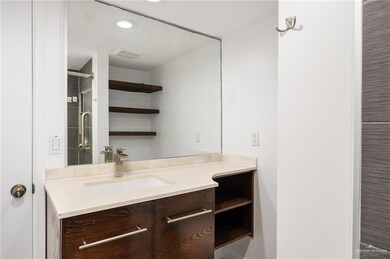
1707 W 26th 1/2 St Mission, TX 78574
Highlights
- Tennis Courts
- No HOA
- Balcony
- Mature Trees
- Covered patio or porch
- Double Pane Windows
About This Home
As of September 2024This property offers a wonderful investment opportunity with a strong rental history or a newly remodeled place to call home. The main house offers a just remodeled 3 bedrooms 1 full bathroom and 1 half bathroom, both freshly painted, along with an open concept floor plan combining living room and kitchen area. Kitchen has been fully remodeled with subway tile backsplash and updated cabinets. The front entrance is enhanced with a spacious covered porch while a covered patio is also present near the front of the property. The property also boasts a remodeled Guest Quarters not included in living square footage that has its own full bathroom and entrance separate from main house. There are 2 conveying sheds also on the property. Main home also offers double roof, further protecting from natural disasters. Newly installed wood fence throughout the property as well.
Property Details
Home Type
- Mobile/Manufactured
Est. Annual Taxes
- $1,105
Year Built
- Built in 1974
Lot Details
- 5,680 Sq Ft Lot
- Wood Fence
- Mature Trees
Home Design
- Wood Siding
- Vinyl Siding
Interior Spaces
- 938 Sq Ft Home
- 1-Story Property
- Built-In Features
- Ceiling Fan
- Double Pane Windows
- Blinds
- Vinyl Plank Flooring
- Crawl Space
Kitchen
- Electric Range
- Tile Countertops
Bedrooms and Bathrooms
- 3 Bedrooms
- Split Bedroom Floorplan
- Shower Only
Laundry
- Laundry closet
- Washer and Dryer Hookup
Parking
- 1 Carport Space
- No Garage
Outdoor Features
- Tennis Courts
- Balcony
- Covered patio or porch
- Outdoor Storage
Additional Homes
- Accessory Dwelling Unit (ADU)
Schools
- Escobar Elementary School
- Alton-Memorial Junior High
- Mission High School
Utilities
- Cooling System Mounted In Outer Wall Opening
- Electric Water Heater
Community Details
- No Home Owners Association
- Las Palmas Subdivision
Listing and Financial Details
- Assessor Parcel Number L335100000002100
Similar Homes in Mission, TX
Home Values in the Area
Average Home Value in this Area
Property History
| Date | Event | Price | Change | Sq Ft Price |
|---|---|---|---|---|
| 04/10/2025 04/10/25 | For Sale | $100,000 | 0.0% | $107 / Sq Ft |
| 09/13/2024 09/13/24 | Sold | -- | -- | -- |
| 08/30/2024 08/30/24 | Pending | -- | -- | -- |
| 06/28/2024 06/28/24 | For Sale | $100,000 | -- | $107 / Sq Ft |
Tax History Compared to Growth
Agents Affiliated with this Home
-
Michael Garcia

Seller's Agent in 2025
Michael Garcia
Real Broker Llc
(956) 784-9537
19 Total Sales
-
Maelia Davis

Seller's Agent in 2024
Maelia Davis
The Agency Austin, Llc
(713) 253-0104
279 Total Sales
-
RICK GUTIERREZ

Buyer's Agent in 2024
RICK GUTIERREZ
Encore Fine Properties
(956) 789-0900
75 Total Sales
Map
Source: Greater McAllen Association of REALTORS®
MLS Number: 442844
- 3009 Timberwood Ave
- 2405 Kim Marie Ave
- 000 N Inspiration Rd
- 2310 Kim Marie Ave
- 2606 Crisantema St
- 1907 W 27th St
- 2407 Flores Dr
- 2901 Estevan St Unit 3
- 1901 Leandro St
- 2305 Kim Marie Ave
- 701 W 27th St
- 000 Los Ebanos Rd
- 1713 Kristi Ln
- 1510 Rebecca St
- 2403 Silver Oak Ave
- 2219 Kirk Ave
- 2217 Kirk Ave
- 2906 Truman Ave
- 2031 Pena St
- 1701 W Griffin Pkwy
