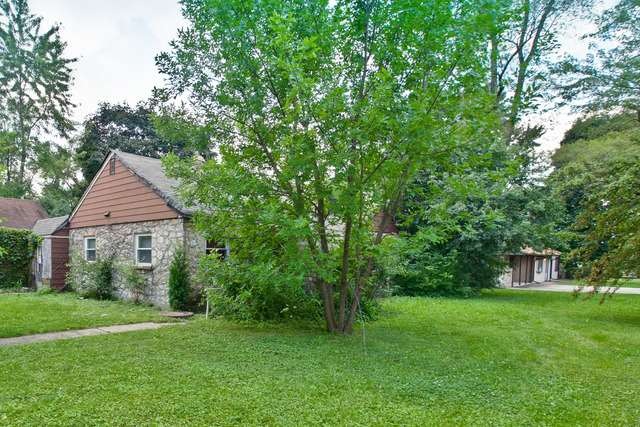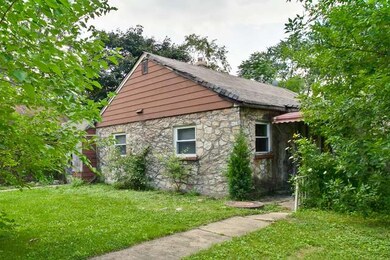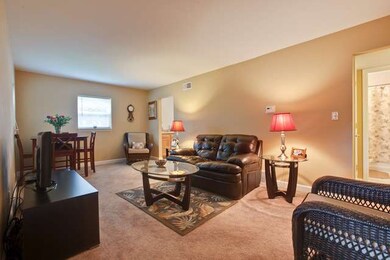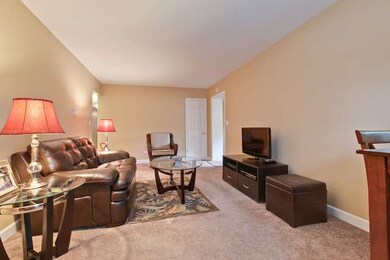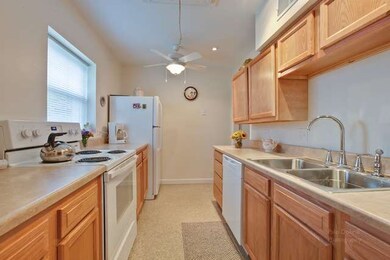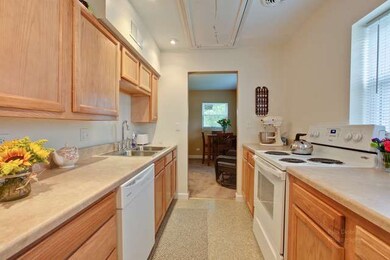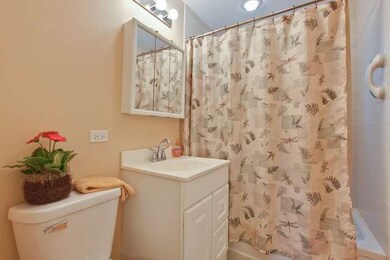
1707 W 55th St La Grange Highlands, IL 60525
Estimated Value: $281,000 - $431,000
Highlights
- Corner Lot
- Detached Garage
- Forced Air Heating and Cooling System
- Highlands Elementary School Rated A
- Bungalow
About This Home
As of June 2016Call your builders and rehabbers! Home is livable but needs some work so it's offered "as is", or design and build your dream home on this beautiful over-sized corner lot and great location. Walk to highly rated award winning schools and minutes to the train and downtown LaGrange, Western Springs, shopping, dining, etc. The following were replaced in 2014: interior walls (excluding studs), electrical, plumbing, paint, kitchen cabinets, appliances, carpet, furnace, tile in kitchen, laundry room, bathroom, front door, interior doors, light fixtures, ceiling fans and windows.
Last Agent to Sell the Property
Berkshire Hathaway HomeServices Chicago License #475165950 Listed on: 07/27/2015

Home Details
Home Type
- Single Family
Est. Annual Taxes
- $5,414
Year Built
- 1949
Lot Details
- 0.38
Parking
- Detached Garage
- Parking Available
- Driveway
- Parking Included in Price
- Garage Is Owned
Home Design
- Bungalow
- Slab Foundation
- Asphalt Shingled Roof
- Stone Siding
Kitchen
- Oven or Range
- Dishwasher
Utilities
- Forced Air Heating and Cooling System
- Heating System Uses Gas
- Lake Michigan Water
Additional Features
- Breezeway
- Corner Lot
Listing and Financial Details
- $10,000 Seller Concession
Ownership History
Purchase Details
Home Financials for this Owner
Home Financials are based on the most recent Mortgage that was taken out on this home.Purchase Details
Home Financials for this Owner
Home Financials are based on the most recent Mortgage that was taken out on this home.Purchase Details
Similar Homes in the area
Home Values in the Area
Average Home Value in this Area
Purchase History
| Date | Buyer | Sale Price | Title Company |
|---|---|---|---|
| Clay James M | $335,000 | Chicago Title | |
| Poulos Allison | $195,500 | Premier Title | |
| Dunn Diane M | -- | None Available |
Mortgage History
| Date | Status | Borrower | Loan Amount |
|---|---|---|---|
| Open | Clay James M | $175,000 | |
| Previous Owner | Rackow Allison | $70,000 | |
| Previous Owner | Rackow Allison | $162,000 | |
| Previous Owner | Poulos Allison | $166,175 |
Property History
| Date | Event | Price | Change | Sq Ft Price |
|---|---|---|---|---|
| 06/10/2016 06/10/16 | Sold | $195,000 | -4.6% | $166 / Sq Ft |
| 04/18/2016 04/18/16 | Pending | -- | -- | -- |
| 04/15/2016 04/15/16 | For Sale | $204,500 | 0.0% | $174 / Sq Ft |
| 04/15/2016 04/15/16 | Price Changed | $204,500 | +4.9% | $174 / Sq Ft |
| 01/11/2016 01/11/16 | Off Market | $195,000 | -- | -- |
| 09/11/2015 09/11/15 | Price Changed | $209,500 | -2.6% | $178 / Sq Ft |
| 07/27/2015 07/27/15 | For Sale | $215,000 | -- | $183 / Sq Ft |
Tax History Compared to Growth
Tax History
| Year | Tax Paid | Tax Assessment Tax Assessment Total Assessment is a certain percentage of the fair market value that is determined by local assessors to be the total taxable value of land and additions on the property. | Land | Improvement |
|---|---|---|---|---|
| 2024 | $5,414 | $29,000 | $9,476 | $19,524 |
| 2023 | $5,421 | $29,000 | $9,476 | $19,524 |
| 2022 | $5,421 | $25,121 | $8,240 | $16,881 |
| 2021 | $5,175 | $25,120 | $8,240 | $16,880 |
| 2020 | $5,835 | $25,120 | $8,240 | $16,880 |
| 2019 | $4,557 | $19,550 | $7,416 | $12,134 |
| 2018 | $4,474 | $19,550 | $7,416 | $12,134 |
| 2017 | $4,359 | $19,550 | $7,416 | $12,134 |
| 2016 | $4,878 | $19,791 | $6,592 | $13,199 |
| 2015 | $4,800 | $19,791 | $6,592 | $13,199 |
| 2014 | $4,736 | $19,791 | $6,592 | $13,199 |
| 2013 | $5,306 | $22,861 | $6,592 | $16,269 |
Agents Affiliated with this Home
-
Scot Lara

Seller's Agent in 2016
Scot Lara
Berkshire Hathaway HomeServices Chicago
(312) 286-7127
25 Total Sales
-
Linda Hanley

Buyer's Agent in 2016
Linda Hanley
@ Properties
(708) 334-5356
30 Total Sales
Map
Source: Midwest Real Estate Data (MRED)
MLS Number: MRD08994536
APN: 18-17-103-005-0000
- 1720 W 54th Place
- 5327 Willow Springs Rd
- 1316 W 55th St
- 5736 Willow Springs Rd
- 5417 Lawn Ave
- 5512 Heritage Ct
- 117 51st Place
- 210 51st Place
- 5816 Wolf Rd Unit 3B
- 1333 W 59th St
- 6022 S Peck Ave
- 1321 60th St
- 5437 Fair Elms Ave
- 5903 Timber Trails (Lot 54) Blvd
- 4940 Wolf Rd
- 5913 Timber Trails (Lot 59) Blvd
- 1012 Hickory Dr
- 5625 Ridgewood Dr
- 5101 Central Ave
- 4837 Johnson Ave
- 1707 W 55th St
- 1715 W 55th St
- 1704 W 55th Place
- 1621 W 55th St
- 1712 W 55th Place
- 1723 W 55th St
- 5537 Laurel Ave
- 1704 W 55th St
- 1720 W 55th Place
- 1712 W 55th St
- 1609 W 55th St
- 1803 W 55th St
- 1620 W 55th St
- 1612 W 55th Place
- 1720 W 55th St
- 1800 W 55th Place
- 5536 Laurel Ave
- 1610 W 55th St
- 1719 W 55th Place
- 1800 W 55th St
