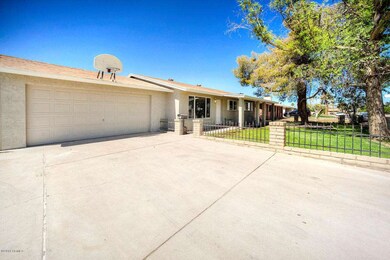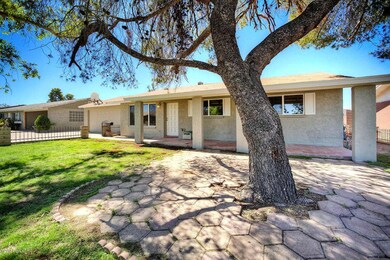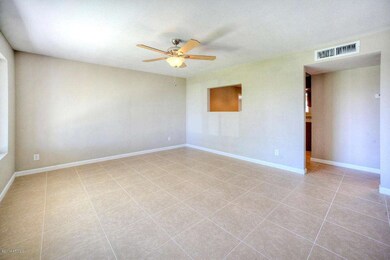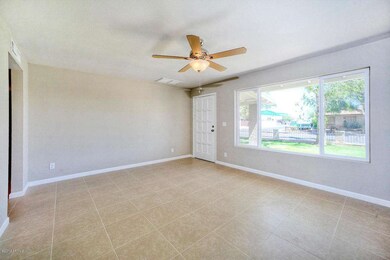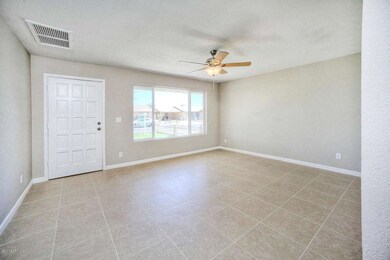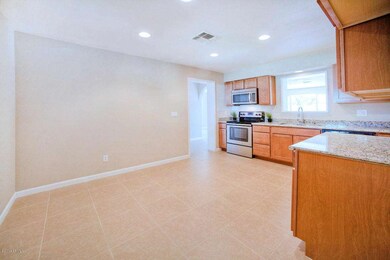
1707 W Crescent Ave Mesa, AZ 85202
West Central Mesa NeighborhoodHighlights
- 0.18 Acre Lot
- No HOA
- Eat-In Kitchen
- Franklin at Brimhall Elementary School Rated A
- Covered patio or porch
- Dual Vanity Sinks in Primary Bathroom
About This Home
As of October 2017Complete remodel from head to toe. Walk in to tile floors and a bright open living space. Fresh paint on the walls and new fixtures throughout. Kitchen has granite countertops, new modern looking cabinetry and brand new stainless steel appliances. This home has a massive master suite addition looking out onto the covered patio courtyard. Make it your own retreat! Double sinks in the bathroom and tile shower surround with glass accent. Brand new fixtures, finishes, lighting.. and more! Seller will provide $5000 landscaping credit to create your dream backyard.
Last Agent to Sell the Property
Katie Gilbert
NORTH&CO. License #SA630248000 Listed on: 07/01/2014
Home Details
Home Type
- Single Family
Est. Annual Taxes
- $384
Year Built
- Built in 1969
Lot Details
- 7,710 Sq Ft Lot
- Block Wall Fence
- Front Yard Sprinklers
- Grass Covered Lot
Parking
- 2 Car Garage
Home Design
- Composition Roof
- Block Exterior
- Stucco
Interior Spaces
- 2,151 Sq Ft Home
- 1-Story Property
- Washer and Dryer Hookup
Kitchen
- Eat-In Kitchen
- Built-In Microwave
- Dishwasher
Flooring
- Carpet
- Tile
Bedrooms and Bathrooms
- 3 Bedrooms
- Walk-In Closet
- 2 Bathrooms
- Dual Vanity Sinks in Primary Bathroom
Outdoor Features
- Covered patio or porch
Schools
- Adams Elementary School
- Powell Junior High School
- Westwood High School
Utilities
- Refrigerated Cooling System
- Heating Available
Community Details
- No Home Owners Association
- Buckley Estates Subdivision
Listing and Financial Details
- Tax Lot 91
- Assessor Parcel Number 134-29-143
Ownership History
Purchase Details
Home Financials for this Owner
Home Financials are based on the most recent Mortgage that was taken out on this home.Purchase Details
Home Financials for this Owner
Home Financials are based on the most recent Mortgage that was taken out on this home.Purchase Details
Home Financials for this Owner
Home Financials are based on the most recent Mortgage that was taken out on this home.Purchase Details
Similar Homes in Mesa, AZ
Home Values in the Area
Average Home Value in this Area
Purchase History
| Date | Type | Sale Price | Title Company |
|---|---|---|---|
| Warranty Deed | $227,000 | Wfg National Title Insurance | |
| Warranty Deed | $193,500 | Intravest Title Agency Inc | |
| Trustee Deed | $126,883 | None Available | |
| Interfamily Deed Transfer | -- | -- |
Mortgage History
| Date | Status | Loan Amount | Loan Type |
|---|---|---|---|
| Previous Owner | $183,825 | New Conventional | |
| Previous Owner | $116,893 | Unknown | |
| Previous Owner | $166,400 | Negative Amortization | |
| Previous Owner | $160,000 | Fannie Mae Freddie Mac | |
| Previous Owner | $91,000 | Unknown | |
| Previous Owner | $78,500 | Unknown |
Property History
| Date | Event | Price | Change | Sq Ft Price |
|---|---|---|---|---|
| 10/16/2017 10/16/17 | Sold | $227,000 | -0.9% | $106 / Sq Ft |
| 08/24/2017 08/24/17 | Price Changed | $229,000 | -2.1% | $106 / Sq Ft |
| 07/18/2017 07/18/17 | For Sale | $234,000 | +20.9% | $109 / Sq Ft |
| 08/15/2014 08/15/14 | Sold | $193,500 | -2.8% | $90 / Sq Ft |
| 07/10/2014 07/10/14 | Pending | -- | -- | -- |
| 07/01/2014 07/01/14 | For Sale | $199,000 | -- | $93 / Sq Ft |
Tax History Compared to Growth
Tax History
| Year | Tax Paid | Tax Assessment Tax Assessment Total Assessment is a certain percentage of the fair market value that is determined by local assessors to be the total taxable value of land and additions on the property. | Land | Improvement |
|---|---|---|---|---|
| 2025 | $1,137 | $13,696 | -- | -- |
| 2024 | $1,150 | $13,044 | -- | -- |
| 2023 | $1,150 | $35,100 | $7,020 | $28,080 |
| 2022 | $1,125 | $24,270 | $4,850 | $19,420 |
| 2021 | $1,155 | $22,020 | $4,400 | $17,620 |
| 2020 | $1,140 | $19,550 | $3,910 | $15,640 |
| 2019 | $1,056 | $18,900 | $3,780 | $15,120 |
| 2018 | $1,008 | $17,780 | $3,550 | $14,230 |
| 2017 | $977 | $14,180 | $2,830 | $11,350 |
| 2016 | $959 | $13,930 | $2,780 | $11,150 |
| 2015 | $905 | $13,130 | $2,620 | $10,510 |
Agents Affiliated with this Home
-
Linda Moening

Seller's Agent in 2017
Linda Moening
Better Homes & Gardens Real Estate SJ Fowler
(602) 402-5681
9 Total Sales
-
C
Buyer's Agent in 2017
Chris Thurber
SPRK Realty
-

Seller's Agent in 2014
Katie Gilbert
North & Co
Map
Source: Arizona Regional Multiple Listing Service (ARMLS)
MLS Number: 5138504
APN: 134-29-143
- 1740 W Crescent Ave
- 1642 W Capri Ave
- 1715 W Carol Ave
- 1751 W Carol Ave
- 1649 W Carmel Ave
- 1719 W 6th Ave
- 658 S Sycamore
- 701 S Dobson Rd Unit 438
- 701 S Dobson Rd Unit 259
- 701 S Dobson Rd Unit 158
- 1510 W 7th Dr
- 600 S Dobson Rd Unit 178
- 600 S Dobson Rd Unit 148
- 600 S Dobson Rd Unit 67
- 600 S Dobson Rd Unit 53
- 600 S Dobson Rd Unit 175
- 600 S Dobson Rd Unit 75
- 600 S Dobson Rd Unit 18
- 805 S Sycamore Unit 109
- 1730 W Emelita Ave Unit 1008

