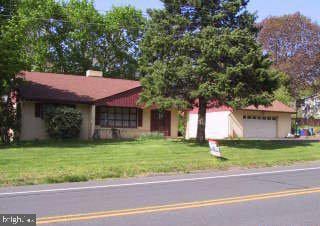
1707 W Maple Ave Langhorne, PA 19047
Middletown Township NeighborhoodEstimated payment $1,897/month
Total Views
6,647
3
Beds
1
Bath
1,092
Sq Ft
$275
Price per Sq Ft
Highlights
- Wood Burning Stove
- Wood Flooring
- No HOA
- Rambler Architecture
- Attic
- 2 Car Detached Garage
About This Home
Short Sale
Home Details
Home Type
- Single Family
Est. Annual Taxes
- $2,875
Year Built
- Built in 1952
Lot Details
- 0.44 Acre Lot
- Lot Dimensions are x 92.00
- Level Lot
- Back, Front, and Side Yard
- Property is zoned R2
Parking
- 2 Car Detached Garage
- Front Facing Garage
- Driveway
Home Design
- Rambler Architecture
- Brick Foundation
- Shingle Roof
- Stucco
Interior Spaces
- 1,092 Sq Ft Home
- Property has 1 Level
- Ceiling Fan
- Wood Burning Stove
- Stone Fireplace
- Living Room
- Dining Room
- Attic
Kitchen
- Eat-In Kitchen
- Butlers Pantry
- <<selfCleaningOvenToken>>
Flooring
- Wood
- Wall to Wall Carpet
- Vinyl
Bedrooms and Bathrooms
- 3 Main Level Bedrooms
- En-Suite Primary Bedroom
- 1 Full Bathroom
Finished Basement
- Basement Fills Entire Space Under The House
- Laundry in Basement
Schools
- Heckman Elementary School
- Neshaminy High School
Utilities
- Cooling System Mounted In Outer Wall Opening
- Forced Air Heating System
- Heating System Uses Oil
- 200+ Amp Service
- Oil Water Heater
- Cable TV Available
Additional Features
- Mobility Improvements
- Porch
Community Details
- No Home Owners Association
- Langhorne Terrace Subdivision
Listing and Financial Details
- Tax Lot 121
- Assessor Parcel Number 22-009-121
Map
Create a Home Valuation Report for This Property
The Home Valuation Report is an in-depth analysis detailing your home's value as well as a comparison with similar homes in the area
Home Values in the Area
Average Home Value in this Area
Tax History
| Year | Tax Paid | Tax Assessment Tax Assessment Total Assessment is a certain percentage of the fair market value that is determined by local assessors to be the total taxable value of land and additions on the property. | Land | Improvement |
|---|---|---|---|---|
| 2024 | $3,745 | $17,200 | $6,000 | $11,200 |
| 2023 | $3,685 | $17,200 | $6,000 | $11,200 |
| 2022 | $3,588 | $17,200 | $6,000 | $11,200 |
| 2021 | $3,588 | $17,200 | $6,000 | $11,200 |
| 2020 | $3,545 | $17,200 | $6,000 | $11,200 |
| 2019 | $3,466 | $17,200 | $6,000 | $11,200 |
| 2018 | $3,403 | $17,200 | $6,000 | $11,200 |
| 2017 | $3,316 | $17,200 | $6,000 | $11,200 |
| 2016 | $3,316 | $17,200 | $6,000 | $11,200 |
| 2015 | $3,505 | $17,200 | $6,000 | $11,200 |
| 2014 | $3,505 | $17,200 | $6,000 | $11,200 |
Source: Public Records
Property History
| Date | Event | Price | Change | Sq Ft Price |
|---|---|---|---|---|
| 02/12/2025 02/12/25 | Price Changed | $300,000 | -20.0% | $275 / Sq Ft |
| 02/07/2025 02/07/25 | Pending | -- | -- | -- |
| 01/23/2025 01/23/25 | For Sale | $375,000 | -- | $343 / Sq Ft |
Source: Bright MLS
Purchase History
| Date | Type | Sale Price | Title Company |
|---|---|---|---|
| Deed | $250,000 | None Available |
Source: Public Records
Mortgage History
| Date | Status | Loan Amount | Loan Type |
|---|---|---|---|
| Open | $210,000 | Purchase Money Mortgage | |
| Previous Owner | $15,000 | Unknown | |
| Previous Owner | $165,900 | Purchase Money Mortgage |
Source: Public Records
Similar Homes in Langhorne, PA
Source: Bright MLS
MLS Number: PABU2086480
APN: 22-009-121
Nearby Homes
- 398 Cedar Ave
- 257 Wisteria Ave
- 141 N Woodbine Ave
- 163 N Myrtlewood Ave
- 1509 Brownsville Rd
- 739 Bridgeview Rd
- 1001 Playwicki St
- 230 Playwicki St
- 225 Playwicki St
- 862 Green Ridge Cir
- 803 Libby Ln
- 19 Mill Creek Rd
- 107 Fairway Dr
- 2615 Brownsville Rd
- 853 Green Ridge Cir
- 305 Orchard Ave
- 2549 Arrowhead Dr
- 720 Ross Dr
- 46 Fairway Dr
- 0 Creek Rd
