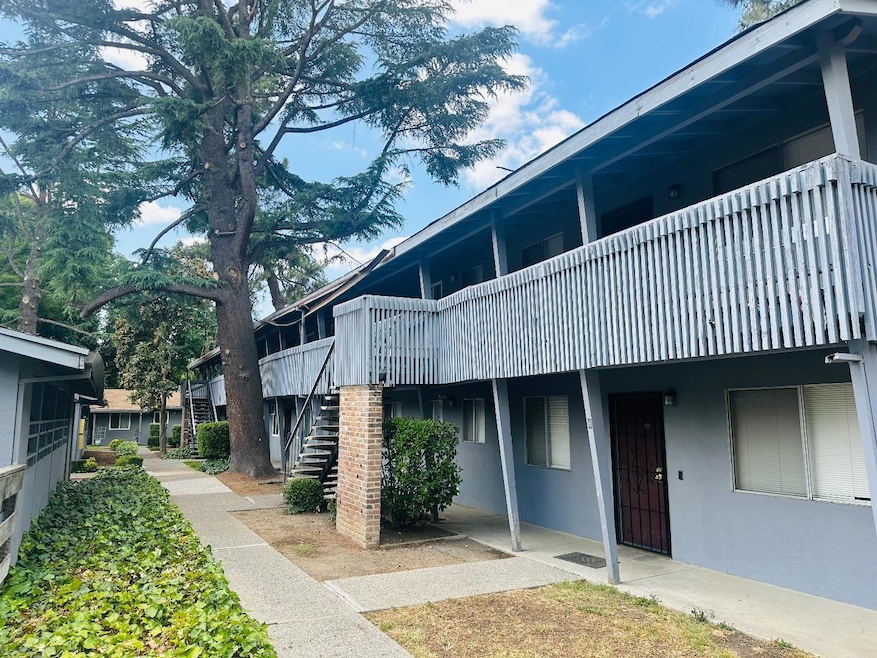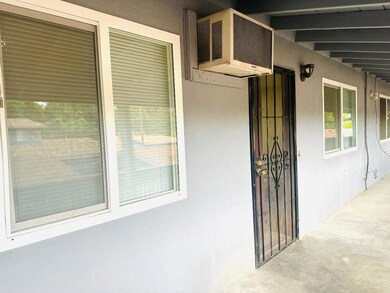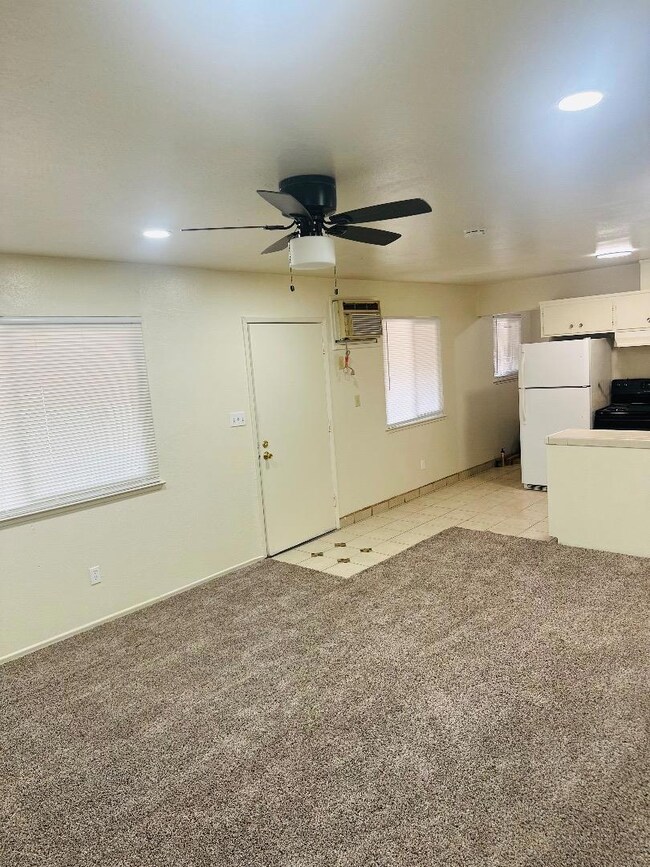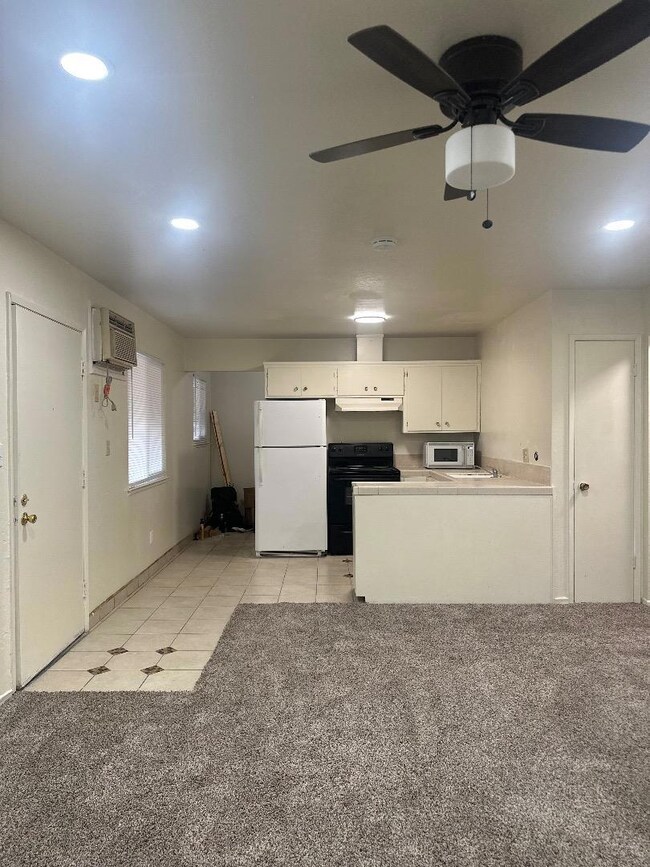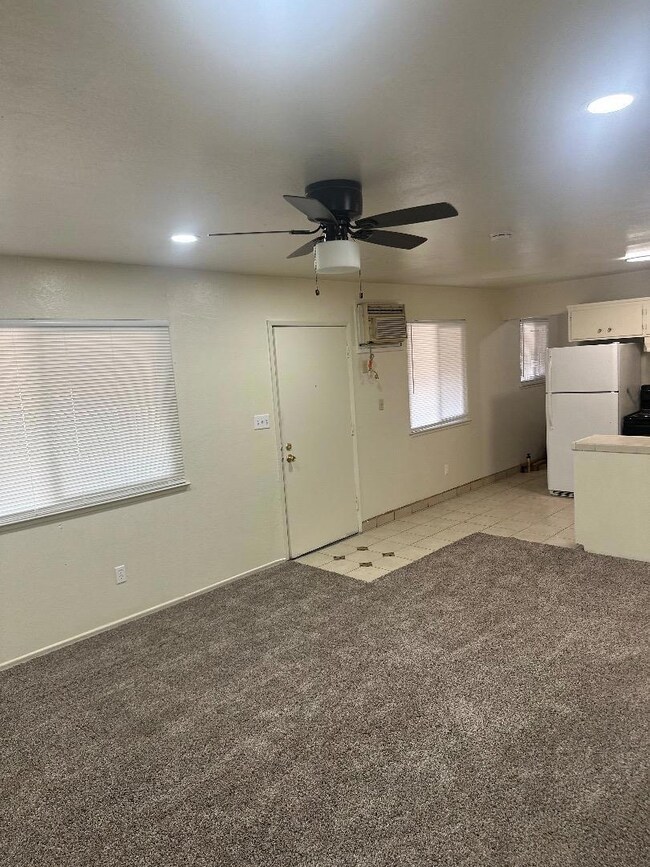
1707 W Swain Rd Unit 10 Stockton, CA 95207
Lincoln Village NeighborhoodAbout This Home
As of February 2024Affordable Condo living located in the Lincoln Area of Stockton. Great location close to Fwy, schools, restaurants, and shopping malls. This 2 bedroom and 1 bathroom condo will give you pride in owning a home. Great for first-time buyers and investors.Located on the 2nd floor, updated bathroom, recessed lights, ceiling fans, inside laundry, and patio. Move-in ready and must-see! FHA condo approved.
Last Agent to Sell the Property
Marife Ronquillo
Coldwell Banker Realty License #01711215

Last Buyer's Agent
Marife Ronquillo
Coldwell Banker Realty License #01711215

Property Details
Home Type
- Condominium
Est. Annual Taxes
- $4,152
Year Built
- Built in 1969
Home Design
- Slab Foundation
- Tar and Gravel Roof
Interior Spaces
- 806 Sq Ft Home
- 1-Story Property
- Combination Dining and Living Room
- Laundry in unit
Bedrooms and Bathrooms
- 2 Bedrooms
- 1 Full Bathroom
Parking
- 1 Carport Space
- On-Street Parking
Utilities
- Cooling System Mounted To A Wall/Window
- Wall Furnace
Listing and Financial Details
- Assessor Parcel Number 097-470-20
Community Details
Overview
- Property has a Home Owners Association
- Association fees include exterior painting, fencing, garbage, insurance - common area, insurance - homeowners, water
- Liberty Property Management Association
Pet Policy
- Pets Allowed
Map
Home Values in the Area
Average Home Value in this Area
Property History
| Date | Event | Price | Change | Sq Ft Price |
|---|---|---|---|---|
| 02/18/2025 02/18/25 | For Sale | $225,000 | +19.7% | $279 / Sq Ft |
| 02/16/2024 02/16/24 | Sold | $188,000 | -10.5% | $233 / Sq Ft |
| 02/01/2024 02/01/24 | Pending | -- | -- | -- |
| 01/13/2024 01/13/24 | For Sale | $210,000 | +11.7% | $261 / Sq Ft |
| 01/13/2024 01/13/24 | Off Market | $188,000 | -- | -- |
| 01/08/2024 01/08/24 | For Sale | $210,000 | 0.0% | $261 / Sq Ft |
| 12/13/2023 12/13/23 | Pending | -- | -- | -- |
| 11/13/2023 11/13/23 | For Sale | $210,000 | +11.7% | $261 / Sq Ft |
| 11/13/2023 11/13/23 | Off Market | $188,000 | -- | -- |
| 08/02/2023 08/02/23 | Price Changed | $210,000 | -2.3% | $261 / Sq Ft |
| 06/12/2023 06/12/23 | For Sale | $215,000 | -- | $267 / Sq Ft |
Tax History
| Year | Tax Paid | Tax Assessment Tax Assessment Total Assessment is a certain percentage of the fair market value that is determined by local assessors to be the total taxable value of land and additions on the property. | Land | Improvement |
|---|---|---|---|---|
| 2024 | $4,152 | $191,760 | $56,100 | $135,660 |
| 2023 | $2,591 | $54,748 | $24,885 | $29,863 |
| 2022 | $2,523 | $53,676 | $24,398 | $29,278 |
| 2021 | $2,474 | $52,624 | $23,920 | $28,704 |
| 2020 | $2,440 | $52,085 | $23,675 | $28,410 |
| 2019 | $2,430 | $51,064 | $23,211 | $27,853 |
| 2018 | $2,367 | $50,063 | $22,756 | $27,307 |
| 2017 | $2,354 | $49,082 | $22,310 | $26,772 |
| 2016 | $2,245 | $48,119 | $21,872 | $26,247 |
| 2015 | $2,268 | $47,397 | $21,544 | $25,853 |
| 2014 | $2,183 | $46,468 | $21,122 | $25,346 |
Mortgage History
| Date | Status | Loan Amount | Loan Type |
|---|---|---|---|
| Open | $140,000 | New Conventional | |
| Previous Owner | $141,000 | New Conventional |
Deed History
| Date | Type | Sale Price | Title Company |
|---|---|---|---|
| Grant Deed | $188,000 | Old Republic Title | |
| Grant Deed | $188,000 | Chicago Title |
Similar Homes in Stockton, CA
Source: MLSListings
MLS Number: ML81931517
APN: 097-470-20
- 1707 W Swain Rd Unit 5
- 1711 W Swain Rd Unit B
- 1657 W Swain Rd
- 1653 W Swain Rd
- 1631 W Swain Rd Unit 118
- 1618 Porter Way
- 1611 Douglas Rd
- 1425 W Swain Rd Unit 13
- 2014 Douglas Rd
- 1657 Blackoak Dr
- 2021 W Swain Rd
- 1501 Blackoak Dr
- 6015 Williamsburg Place
- 2024 Rutledge Way
- 6413 N Pershing Ave
- 6045 Alexandria Place
- 2217 Porter Way
- 6627 Leesburg Place
- 1351 Buckingham Way
- 5529 Sandpiper Ct
