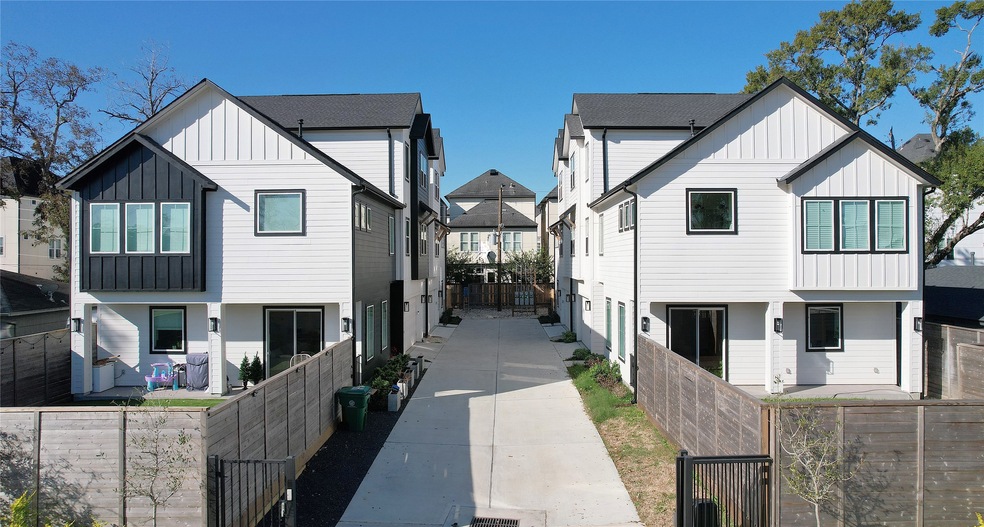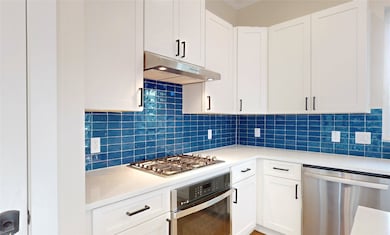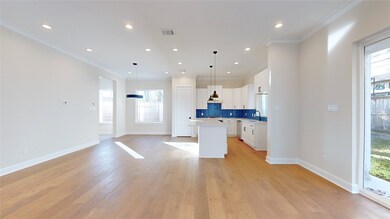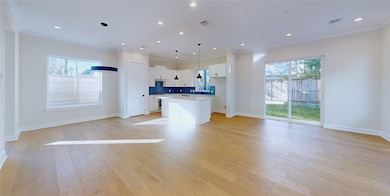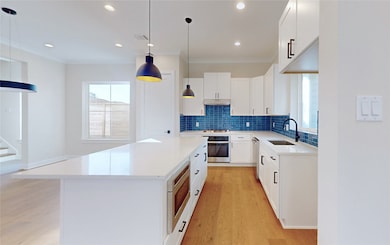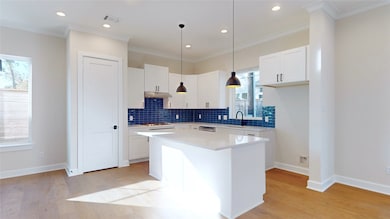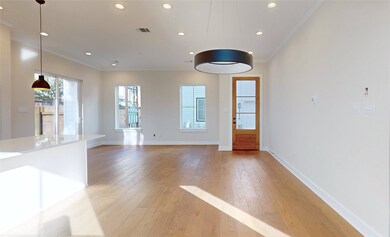
1707 Wycliffe Dr Unit A Houston, TX 77043
Spring Branch West NeighborhoodEstimated payment $2,983/month
Highlights
- New Construction
- Deck
- Engineered Wood Flooring
- Stratford High School Rated A
- Traditional Architecture
- Quartz Countertops
About This Home
NEW CONSTRUCTION- Beautifully designed and finished with attention to details. Best value on Wycliffe!! This large open concept design will make it easy to entertain while providing comfortable living for the family. Home is equipped with high end stainless appliances, quartz counters and solid surface flooring throughout. The yard is large enough for the dog or upgrade to a putting green or playground space. The primary suite has room for a sitting space and the bath bath includes seperate shower and free standing tub. Secondary bedrooms are oversized and thge third floor is must see private suite. The community is equipped with a drive gate and common driveway. Please contact agent and schedule your tour today
Home Details
Home Type
- Single Family
Est. Annual Taxes
- $1,475
Year Built
- Built in 2024 | New Construction
Lot Details
- 2,953 Sq Ft Lot
- South Facing Home
- Property is Fully Fenced
HOA Fees
- $33 Monthly HOA Fees
Parking
- 2 Car Attached Garage
Home Design
- Traditional Architecture
- Slab Foundation
- Composition Roof
- Cement Siding
- Radiant Barrier
Interior Spaces
- 2,675 Sq Ft Home
- 3-Story Property
- Crown Molding
- Ceiling Fan
- Family Room Off Kitchen
- Combination Dining and Living Room
- Washer and Gas Dryer Hookup
Kitchen
- Electric Oven
- Gas Cooktop
- Microwave
- Dishwasher
- Kitchen Island
- Quartz Countertops
- Disposal
Flooring
- Engineered Wood
- Tile
Bedrooms and Bathrooms
- 4 Bedrooms
- Double Vanity
- Soaking Tub
- Separate Shower
Home Security
- Security System Owned
- Fire and Smoke Detector
Eco-Friendly Details
- ENERGY STAR Qualified Appliances
- Energy-Efficient HVAC
- Energy-Efficient Lighting
- Energy-Efficient Insulation
- Energy-Efficient Thermostat
Outdoor Features
- Deck
- Covered patio or porch
Schools
- Sherwood Elementary School
- Spring Forest Middle School
- Stratford High School
Utilities
- Central Heating and Cooling System
- Heating System Uses Gas
- Programmable Thermostat
Community Details
- Wrenwood Rp 3 HOA, Phone Number (281) 928-8881
- Built by Dacasa Homes
- Wrenwood Partial Replat #3 Subdivision
Map
Home Values in the Area
Average Home Value in this Area
Tax History
| Year | Tax Paid | Tax Assessment Tax Assessment Total Assessment is a certain percentage of the fair market value that is determined by local assessors to be the total taxable value of land and additions on the property. | Land | Improvement |
|---|---|---|---|---|
| 2024 | $1,524 | $69,142 | $69,142 | -- |
| 2023 | $1,475 | $69,142 | $69,142 | $0 |
| 2022 | $674 | $28,809 | $28,809 | $0 |
Property History
| Date | Event | Price | Change | Sq Ft Price |
|---|---|---|---|---|
| 05/09/2025 05/09/25 | Pending | -- | -- | -- |
| 01/31/2025 01/31/25 | For Sale | $504,990 | -- | $189 / Sq Ft |
Mortgage History
| Date | Status | Loan Amount | Loan Type |
|---|---|---|---|
| Closed | $500,000 | Construction |
Similar Homes in Houston, TX
Source: Houston Association of REALTORS®
MLS Number: 93039912
APN: 0813630030003
- 1709 Wycliffe Dr
- 1705 Wycliffe Dr Unit B
- 1818 Upland Lakes
- 11059 Chatterton Dr
- 1701 Upland Dr Unit 184
- 1701 Upland Dr Unit 192
- 11071 Chatterton Dr
- 11053 Chatterton Dr
- 11028 Avenu Malkenu Ave
- 1602 Wycliffe Dr
- 11022 Robin Hood Ct
- 1847 Wycliffe Dr
- 1841 Wycliffe Dr
- 11002 Upland Forest Dr
- 10933 Upland Park
- 1966 Upland Dr
- 10967 Cannes Memorial Dr
- 1511 Wycliffe Dr Unit D
- 1511 Wycliffe Dr Unit B
- 10968 Cannes Memorial Dr
