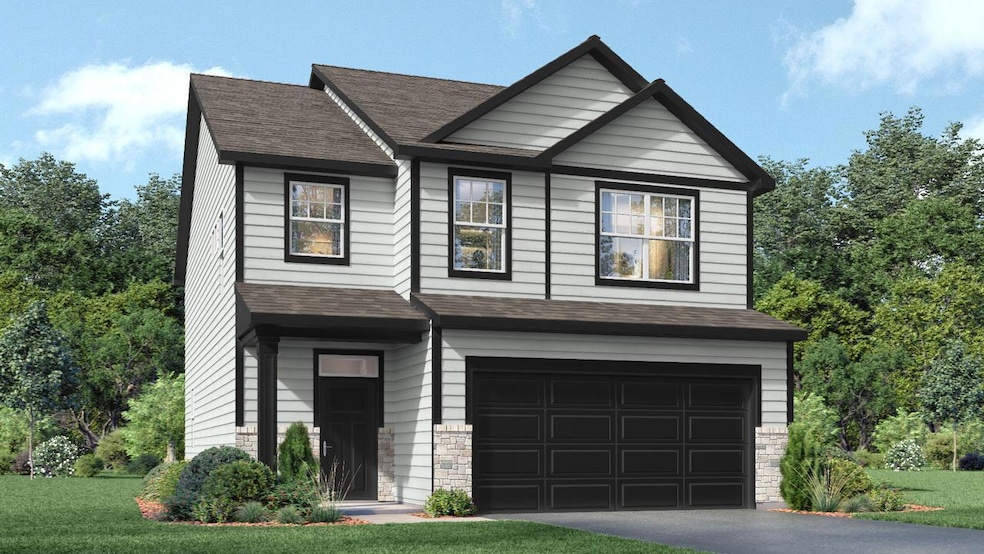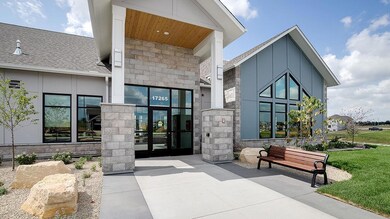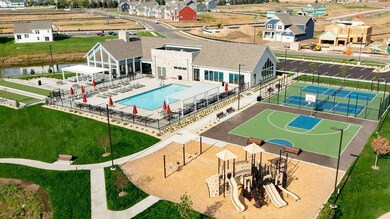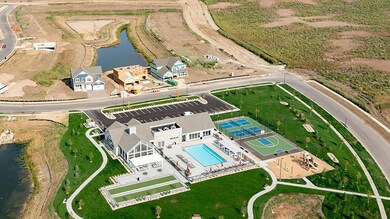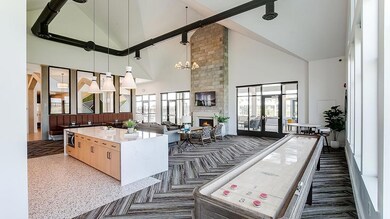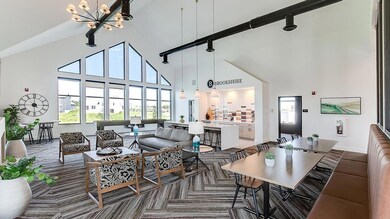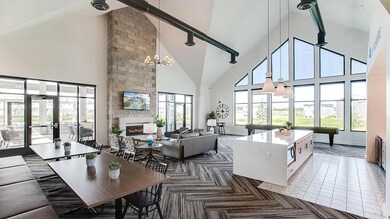17070 Draper Way Lakeville, MN 55044
Estimated payment $2,815/month
Highlights
- New Construction
- Home Office
- 3 Car Attached Garage
- Heated In Ground Pool
- Stainless Steel Appliances
- Walk-In Closet
About This Home
Ask how you can receive a 4.99% Government or 5.50% Conventional 30 yr fixed rate mortgage PLUS up to $5,000 in closing costs on this home! Come tour our brand new house plan, the Louisville! We have built the home our buyers have been asking us for! Our buyers have been clamoring for more storage, larger rooms, a secluded home office and an open concept feel, with some separation. This is it!!! This beautiful 4-bedroom home is designed for today’s lifestyle and comfort. Built on a slab foundation for easy living, this home showcases a bright, open-concept layout with sleek white cabinetry, quartz countertops, stainless-steel appliances, and a complete smart home technology suite! The garage has a 5ft bump-out PLUS a 11x14 ft nook in the back that can be used for outdoor toys, extra parking or a workshop! Upstairs, you will find four generously sized bedrooms, perfect for older or growing kids with a walk-in closet in every room, and an enormous walk-in closet in the primary bedroom that is larger than most closets out there! This west facing home is situated on an oversized corner lot and is infused with natural sunlight due to the abundance of windows throughout! Set within a vibrant community offering resort-style living, you’ll enjoy access to a state-of-the-art clubhouse, fitness center, exercise room, heated outdoor pool, playground, 2 pickle ball courts, a sport court, and scenic walking trails. All of this is located just 2 miles from major retailers and a popular shopping hub, putting everyday essentials and entertainment close to home. Experience the perfect combination of modern design, smart home features, and unbeatable amenities – all in a prime location!
Home Details
Home Type
- Single Family
Est. Annual Taxes
- $998
Year Built
- Built in 2025 | New Construction
Lot Details
- 0.3 Acre Lot
- Lot Dimensions are 138 x 64 x 142 x 72
HOA Fees
- $81 Monthly HOA Fees
Parking
- 3 Car Attached Garage
- Garage Door Opener
Home Design
- Pitched Roof
- Architectural Shingle Roof
- Vinyl Siding
Interior Spaces
- 2,391 Sq Ft Home
- 2-Story Property
- Circulating Fireplace
- Electric Fireplace
- Family Room with Fireplace
- Dining Room
- Home Office
- Washer and Dryer Hookup
- Basement
Kitchen
- Range
- Microwave
- Dishwasher
- Stainless Steel Appliances
- ENERGY STAR Qualified Appliances
- Disposal
Bedrooms and Bathrooms
- 4 Bedrooms
- Walk-In Closet
Outdoor Features
- Heated In Ground Pool
- Patio
Utilities
- Forced Air Heating and Cooling System
- Humidifier
- Vented Exhaust Fan
- Underground Utilities
- 200+ Amp Service
- Tankless Water Heater
Additional Features
- Air Exchanger
- Sod Farm
Listing and Financial Details
- Assessor Parcel Number 221510004010
Community Details
Overview
- Association fees include professional mgmt, recreation facility, trash, shared amenities
- New Concepts Association, Phone Number (952) 922-2500
- Built by D.R. HORTON
- Brookshire Community
- Brookshire Subdivision
Recreation
- Community Pool
Map
Home Values in the Area
Average Home Value in this Area
Property History
| Date | Event | Price | List to Sale | Price per Sq Ft |
|---|---|---|---|---|
| 11/18/2025 11/18/25 | For Sale | $502,990 | -- | $210 / Sq Ft |
Source: NorthstarMLS
MLS Number: 6819377
- 17042 Draper Way
- The Harrison Plan at Brookshire - Tradition
- The Jordan Plan at Brookshire - Tradition
- The Henry Plan at Brookshire - Tradition
- 17236 Durham Dr
- The Adams II Plan at Brookshire - Tradition
- The Clifton II Plan at Brookshire - Tradition
- The Redwood Plan at Brookshire - Tradition
- The Jameson Plan at Brookshire - Tradition
- The Whitney Plan at Brookshire - Tradition
- 17045 Draper Way
- 17041 Draper Way
- 17030 Draper Way
- 17037 Draper Way
- 17033 Draper Way
- 17029 Draper Way
- The Sienna Plan at Brookshire - Express Select
- The Elm Plan at Brookshire - Express Select
- The Louisville Plan at Brookshire - Express Select
- 17240 Durham Dr
- 17082 Dysart Place
- 17119 Eastwood Ave
- 17083 Encina Path
- 5076 161st St W
- 5181 161st St
- 15899 Elmhurst Ln
- 15622 Echo Ridge Rd
- 17583 Foxboro Ln
- 16037 Flagstaff Ave W
- 17349 Gettysburg Way
- 15734 Foliage Ave
- 14769 Endicott Way
- 5161 148th St W
- 15250 Florist Cir Unit 15250
- 15430 Founders Ln
- 7255 181st St W
- 15600 Galaxie Ave
- 6780 Fortino St
- 7501 Upper 167th St W
- 17400 Glacier Way
