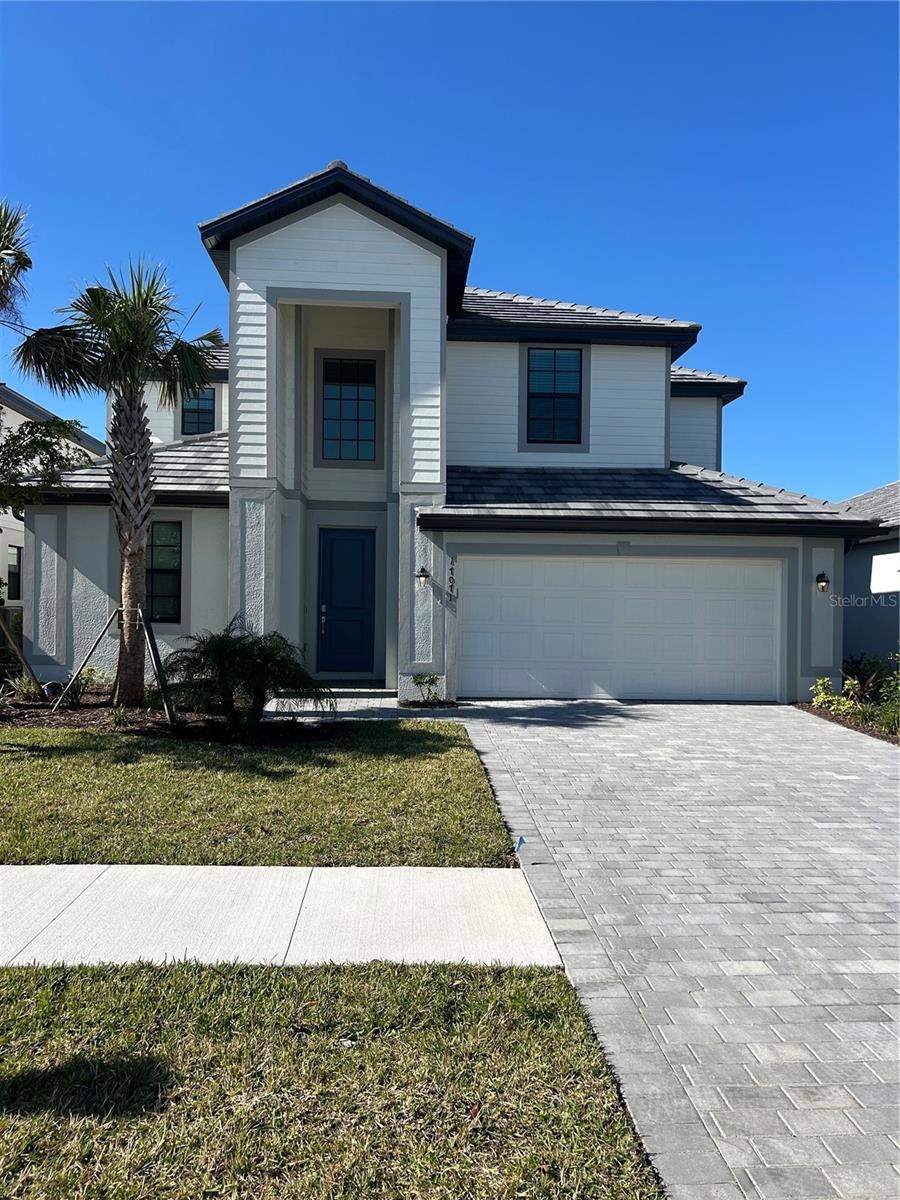
17071 Luminous Ave North Port, FL 34293
Wellen Park NeighborhoodHighlights
- New Construction
- In Ground Pool
- 3 Car Attached Garage
- Taylor Ranch Elementary School Rated A-
- Great Room
- Closet Cabinetry
About This Home
As of November 2024Very Nice Home.
Last Agent to Sell the Property
Stellar Non-Member Office Listed on: 11/22/2024

Home Details
Home Type
- Single Family
Est. Annual Taxes
- $3,644
Year Built
- Built in 2024 | New Construction
Lot Details
- 6,586 Sq Ft Lot
- Irrigation
HOA Fees
- $317 Monthly HOA Fees
Parking
- 3 Car Attached Garage
Home Design
- Bi-Level Home
- Slab Foundation
- Tile Roof
- Block Exterior
- Stucco
Interior Spaces
- 3,285 Sq Ft Home
- Sliding Doors
- Great Room
- Family Room
Kitchen
- <<builtInOvenToken>>
- Cooktop<<rangeHoodToken>>
- Recirculated Exhaust Fan
- <<microwave>>
- Ice Maker
- Dishwasher
- Disposal
Bedrooms and Bathrooms
- 5 Bedrooms
- Closet Cabinetry
- Walk-In Closet
- 3 Full Bathrooms
Laundry
- Laundry Room
- Dryer
- Washer
Outdoor Features
- In Ground Pool
- Rain Gutters
Utilities
- Central Heating and Cooling System
- Underground Utilities
- Electric Water Heater
- High Speed Internet
- Cable TV Available
Community Details
- Larkspur HOA
- Everly Community
- Larkspur Subdivision
Listing and Financial Details
- Tax Lot 366
- Assessor Parcel Number 0812120366
Ownership History
Purchase Details
Home Financials for this Owner
Home Financials are based on the most recent Mortgage that was taken out on this home.Purchase Details
Similar Homes in the area
Home Values in the Area
Average Home Value in this Area
Purchase History
| Date | Type | Sale Price | Title Company |
|---|---|---|---|
| Special Warranty Deed | $575,000 | Lennar Title | |
| Special Warranty Deed | $1,938,000 | None Listed On Document |
Mortgage History
| Date | Status | Loan Amount | Loan Type |
|---|---|---|---|
| Open | $460,000 | New Conventional |
Property History
| Date | Event | Price | Change | Sq Ft Price |
|---|---|---|---|---|
| 11/22/2024 11/22/24 | Sold | $669,900 | +16.5% | $204 / Sq Ft |
| 11/22/2024 11/22/24 | Sold | $575,000 | -14.2% | $178 / Sq Ft |
| 11/22/2024 11/22/24 | For Sale | $669,900 | 0.0% | $204 / Sq Ft |
| 10/25/2024 10/25/24 | Pending | -- | -- | -- |
| 10/07/2024 10/07/24 | Pending | -- | -- | -- |
| 10/04/2024 10/04/24 | For Sale | $669,901 | -- | $207 / Sq Ft |
Tax History Compared to Growth
Tax History
| Year | Tax Paid | Tax Assessment Tax Assessment Total Assessment is a certain percentage of the fair market value that is determined by local assessors to be the total taxable value of land and additions on the property. | Land | Improvement |
|---|---|---|---|---|
| 2024 | -- | $69,000 | $69,000 | -- |
| 2023 | -- | -- | -- | -- |
Agents Affiliated with this Home
-
Stellar Non-Member Agent
S
Seller's Agent in 2024
Stellar Non-Member Agent
FL_MFRMLS
-
Dave Meyers

Seller's Agent in 2024
Dave Meyers
LENNAR REALTY INC
(239) 229-0792
104 in this area
2,526 Total Sales
-
Clark Bowman

Buyer's Agent in 2024
Clark Bowman
COLDWELL BANKER REALTY
(941) 504-5488
17 in this area
143 Total Sales
Map
Source: Stellar MLS
MLS Number: J983175
APN: 0812-12-0366
- 17094 Moon Flower Dr
- 17116 Moon Flower Dr
- 17093 Moon Flower Dr
- 17085 Moon Flower Dr
- 17130 Moon Flower Dr
- 17030 Moon Flower Dr
- 17146 Moon Flower Dr
- 17200 Luminous Ave
- 17206 Luminous Ave
- 17420 Moonflower Dr Unit 201
- 17420 Moonflower Dr Unit 203
- 17420 Moonflower Dr Unit 103
- 17420 Moonflower Dr Unit 202
- 17420 Moonflower Dr Unit 101
- 17420 Moonflower Dr Unit 102
- 17390 Moonflower Dr Unit 202
- 17390 Moonflower Dr Unit 102
- 10615 Sun Drop St
- 10625 Sun Drop St
- 10766 Buttercup Ct
