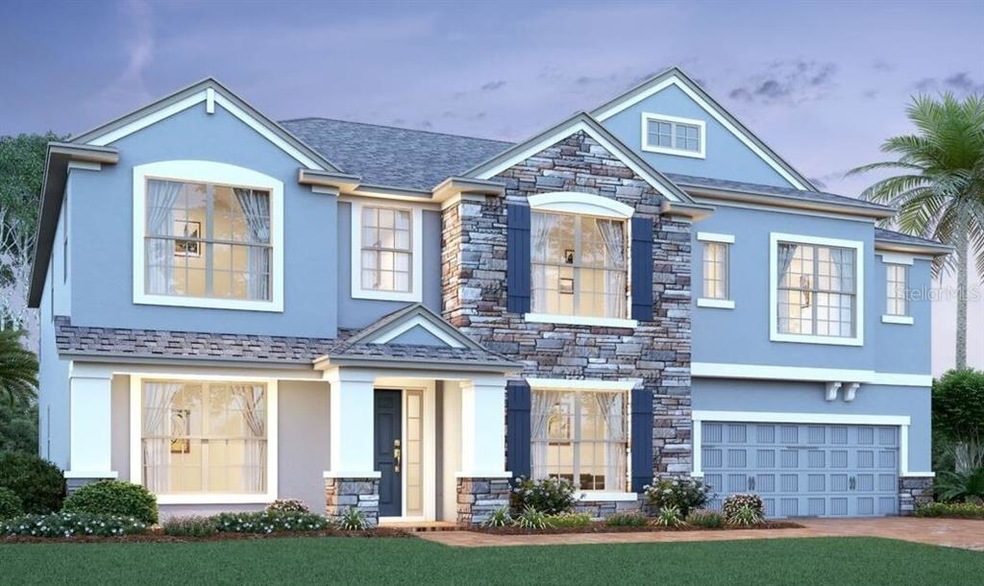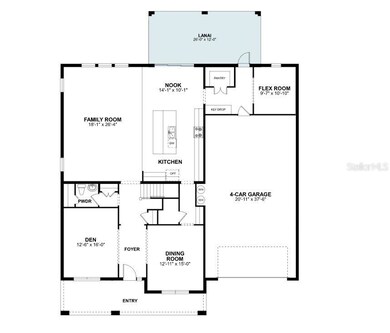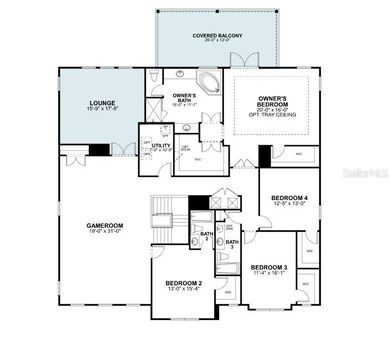
17072 Secret Hollow Loop Clermont, FL 34711
Estimated Value: $1,322,000 - $1,999,000
Highlights
- Home Theater
- In Ground Pool
- Open Floorplan
- New Construction
- Lake View
- Florida Architecture
About This Home
As of July 2021This new home delivers 4,700 sqft, 4 beds, 3 ½ baths, 4-car garage, a pool, and a balcony offering stunning views of John’s Lake off the owner’s suite on the back. Inside, the foyer leads guests to the den, enclosed with double doors on one side and the formal dining area on the other. The open-concept great room delivers a breathtaking kitchen with banks of linen cabinetry and an oversized flow-through, truffle-stained island with quartz countertops. The GE® stainless steel appliance package includes a built-in microwave, a convection wall oven, and a beautiful exhaust hood over a cooktop, and will have you ready to create your next holiday meal. A flex room, complete with double doors is located in the back of the home. Downstairs is complete with wood-look tile and crown molding in all the main areas while 5 ¼” baseboard and 8ft interior doors can be found throughout. Up the engineered wood stairs, the second floor greets you with a huge game room. Three secondary bedrooms, each boasts walk-in closets and one of these rooms includes its own bath, creating a mini-suite. The other rooms share a hall bath with double sinks. A large laundry room, conveniently located upstairs near all the bedrooms. The owner's retreat features two large walk-in closets, a private balcony, and a bath fit for royalty. Enjoy separate quartz-topped vanities, a corner soaking tub, and a large walk-in shower. This home is 100% Energy Star® 3.1 certified, making it more affordable when considering your utility expenses.
Last Listed By
KELLER WILLIAMS ADVANTAGE REALTY License #692835 Listed on: 06/30/2021

Home Details
Home Type
- Single Family
Est. Annual Taxes
- $12,460
Year Built
- Built in 2021 | New Construction
Lot Details
- 0.46 Acre Lot
- East Facing Home
- Fenced
- Irrigation
HOA Fees
- $58 Monthly HOA Fees
Parking
- 4 Car Attached Garage
- Electric Vehicle Home Charger
- Tandem Parking
- Garage Door Opener
- Driveway
- Open Parking
Home Design
- Florida Architecture
- Bi-Level Home
- Slab Foundation
- Shingle Roof
- Block Exterior
Interior Spaces
- 4,702 Sq Ft Home
- Open Floorplan
- Wet Bar
- Crown Molding
- Tray Ceiling
- ENERGY STAR Qualified Windows with Low Emissivity
- French Doors
- Sliding Doors
- Family Room Off Kitchen
- Separate Formal Living Room
- Formal Dining Room
- Home Theater
- Den
- Loft
- Lake Views
Kitchen
- Eat-In Kitchen
- Built-In Oven
- Cooktop with Range Hood
- Microwave
- Dishwasher
- Disposal
Flooring
- Engineered Wood
- Carpet
- Ceramic Tile
Bedrooms and Bathrooms
- 4 Bedrooms
- Walk-In Closet
Laundry
- Laundry Room
- Laundry on upper level
Outdoor Features
- In Ground Pool
- Balcony
- Covered patio or porch
- Rain Gutters
Schools
- Grassy Lake Elementary School
- Windy Hill Middle School
- East Ridge High School
Utilities
- Central Air
- Heating Available
- Thermostat
- Electric Water Heater
- Cable TV Available
Community Details
- Specialty Management Association, Phone Number (407) 647-2622
- Visit Association Website
- Built by MI Homes
- John's Lk Lndg Ph 5 Subdivision, Grandview Fl B Floorplan
- Rental Restrictions
Listing and Financial Details
- Visit Down Payment Resource Website
- Tax Lot 167
- Assessor Parcel Number 26-22-26-0208-000-16700
Ownership History
Purchase Details
Home Financials for this Owner
Home Financials are based on the most recent Mortgage that was taken out on this home.Purchase Details
Similar Homes in the area
Home Values in the Area
Average Home Value in this Area
Purchase History
| Date | Buyer | Sale Price | Title Company |
|---|---|---|---|
| Tomlinson Riley B | $984,782 | M I Title Agency Ltd Lc | |
| M I Homes Of Orlando Llc | $1,521,900 | Attorney |
Mortgage History
| Date | Status | Borrower | Loan Amount |
|---|---|---|---|
| Open | Tomlinson Riley B | $548,250 |
Property History
| Date | Event | Price | Change | Sq Ft Price |
|---|---|---|---|---|
| 07/27/2021 07/27/21 | Sold | $837,790 | -17.0% | $178 / Sq Ft |
| 07/05/2021 07/05/21 | Pending | -- | -- | -- |
| 07/02/2021 07/02/21 | Price Changed | $1,008,782 | +1.5% | $215 / Sq Ft |
| 06/30/2021 06/30/21 | For Sale | $993,782 | -- | $211 / Sq Ft |
Tax History Compared to Growth
Tax History
| Year | Tax Paid | Tax Assessment Tax Assessment Total Assessment is a certain percentage of the fair market value that is determined by local assessors to be the total taxable value of land and additions on the property. | Land | Improvement |
|---|---|---|---|---|
| 2025 | $2,578 | $1,025,194 | $300,000 | $725,194 |
| 2024 | $2,578 | $1,025,194 | $300,000 | $725,194 |
| 2023 | $2,578 | $977,010 | $0 | $0 |
| 2022 | $11,986 | $904,725 | $249,938 | $654,787 |
| 2021 | $2,578 | $187,500 | $0 | $0 |
| 2020 | $2,536 | $179,000 | $0 | $0 |
| 2019 | $0 | $0 | $0 | $0 |
Agents Affiliated with this Home
-
Stacie Brown Kelly

Seller's Agent in 2021
Stacie Brown Kelly
KELLER WILLIAMS ADVANTAGE REALTY
(407) 221-4954
1,022 Total Sales
-
Sharon Knapp

Buyer's Agent in 2021
Sharon Knapp
BHHS FLORIDA REALTY
(407) 230-3334
30 Total Sales
Map
Source: Stellar MLS
MLS Number: O5955355
APN: 26-22-26-0208-000-16700
- 17333 Hickory Wind Dr
- 13016 Shady Retreat Loop
- 17416 Magnolia Island Blvd
- 13304 Magnolia Valley Dr
- 17201 Magnolia Island Blvd
- 13299 Serene Valley Dr
- 17199 Hickory Wind Dr
- 13323 Blossom Valley Dr
- 13320 Magnolia Valley Dr
- 17226 Hickory Wind Dr
- 13318 Serene Valley Dr
- 12706 Magnolia Bay Blvd
- 17410 Woodfair Dr
- 13407 Fountainbleau Dr Unit 5-2
- 13429 Fountainbleau Dr Unit 13429
- 17429 Cobblestone Ln
- 17343 Summer Oak Ln
- 17421 Woodfair Dr
- 16428 Good Hearth Blvd
- 13018 S Sunset Terrace
- 17072 Secret Hollow Loop
- 17056 Secret Hollow Loop
- 17044 Secret Hollow Loop
- 17068 Secret Hollow Loop
- 17076 Secret Hollow Loop
- 17084 Secret Hollow Loop
- 17080 Secret Hollow Loop
- 17064 Secret Hollow Loop
- 17064 Loop
- 17349 Hickory Wind Dr
- 17052 Secret Hollow Loop
- 17060 Secret Hollow Loop
- 17040 Secret Hollow Loop
- 17088 Secret Hollow Loop
- 13161 Blossom Valley Dr
- 17289 Hickory Wind Dr
- 13165 Blossom Valley Dr
- 13140 Serene Valley Dr
- 13136 Serene Valley Dr
- 13144 Serene Valley Dr


