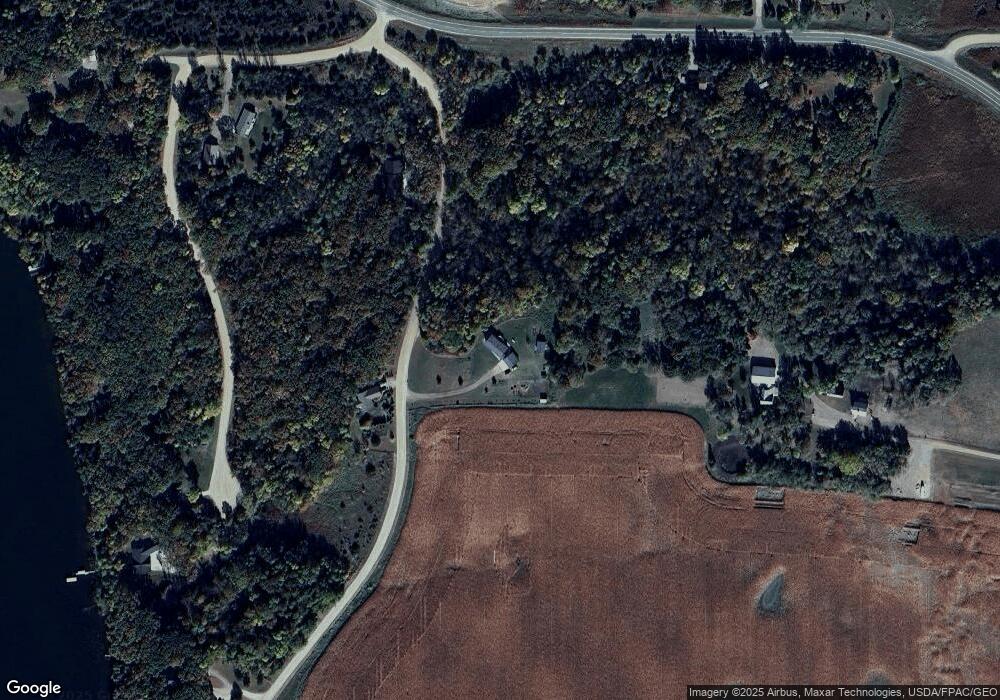17074 E Swan View Trail Fergus Falls, MN 56537
Estimated Value: $478,000 - $574,000
3
Beds
3
Baths
2,568
Sq Ft
$206/Sq Ft
Est. Value
About This Home
This home is located at 17074 E Swan View Trail, Fergus Falls, MN 56537 and is currently estimated at $530,129, approximately $206 per square foot. 17074 E Swan View Trail is a home located in Otter Tail County with nearby schools including McKinley Elementary School, Adams Elementary School, and Cleveland Elementary School.
Ownership History
Date
Name
Owned For
Owner Type
Purchase Details
Closed on
May 26, 2020
Sold by
Hilden Carol Carol
Bought by
Heinen Walker Walker
Current Estimated Value
Create a Home Valuation Report for This Property
The Home Valuation Report is an in-depth analysis detailing your home's value as well as a comparison with similar homes in the area
Home Values in the Area
Average Home Value in this Area
Purchase History
| Date | Buyer | Sale Price | Title Company |
|---|---|---|---|
| Heinen Walker Walker | $295,000 | -- |
Source: Public Records
Tax History Compared to Growth
Tax History
| Year | Tax Paid | Tax Assessment Tax Assessment Total Assessment is a certain percentage of the fair market value that is determined by local assessors to be the total taxable value of land and additions on the property. | Land | Improvement |
|---|---|---|---|---|
| 2025 | $2,664 | $456,500 | $47,200 | $409,300 |
| 2024 | $3,080 | $372,100 | $43,000 | $329,100 |
| 2023 | $2,816 | $359,900 | $35,100 | $324,800 |
| 2022 | $2,620 | $281,600 | $0 | $0 |
| 2021 | $2,584 | $359,900 | $35,100 | $324,800 |
| 2020 | $1,960 | $291,000 | $24,100 | $266,900 |
| 2019 | $254 | $18,200 | $18,200 | $0 |
| 2018 | $206 | $18,200 | $18,200 | $0 |
| 2017 | $210 | $18,800 | $18,800 | $0 |
| 2016 | $212 | $18,800 | $18,800 | $0 |
| 2015 | $212 | $0 | $0 | $0 |
| 2014 | -- | $18,800 | $18,800 | $0 |
Source: Public Records
Map
Nearby Homes
- 18018 W Swan View Rd
- 3706 Pebble Hills Dr
- 3560 Scenic Dr
- 3576 Scenic Dr
- 3509 Pebble Hills Dr
- 24543 County Highway 124
- 20xxx Copper Landing Dr
- Xxxxx County Highway 12
- 114 S Central Ave
- 616 E Adolphus Ave
- 18702 County Highway 1
- 314 E Vernon Ave
- 1225 E Mount Faith Ave
- 915 S Union Ave
- 219 W Bancroft Ave
- 1211 S Martin St
- 409 W Vasa Ave
- xxx S Us Hwy 59
- 20XX Fir Ave E
- 1110 Water Plant Rd
- 17074 E Swan View Trail
- 17081 Swan View Trail
- Lot 2 Bk 1 Swan View Rd
- Lot 3 Block 1 Swan View Rd
- Lot 1 Bk 1 Swan View Rd
- Xxx Swan View Trail
- 000 Swan View Rd
- Xxxx Swan View Rd
- Lot 1 & 2 Swan View Rd
- Xxx Swan View Rd
- Tbd Swan View Rd
- Lot 4 Bk 2 Swan View Rd
- Lot 3 Bk 1 Swan View Rd
- Lot 2 Bk 1 Swan View Rd
- Lot 1 Bk 1 Swan View Rd
- 17287 County Highway 29
- 17208 Swan View Rd
- 17035 Swan View Rd
- 17001 County Highway 29
- Lot 1 Bk 2 Swan View Rd
