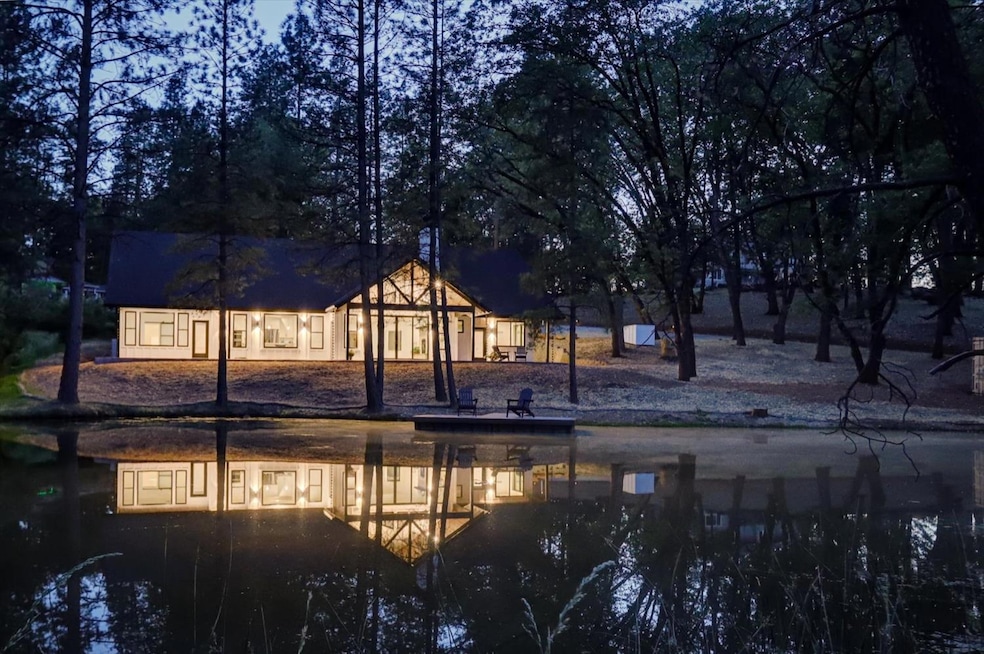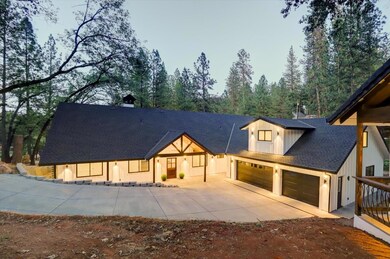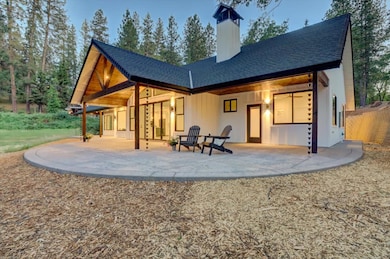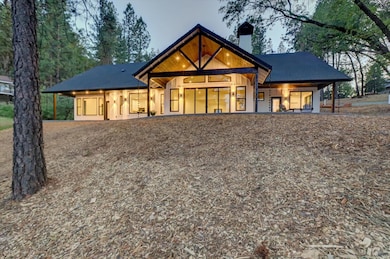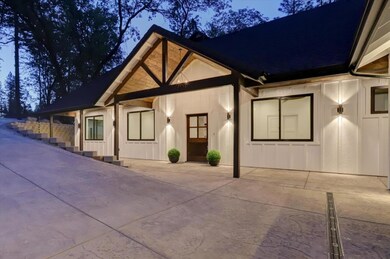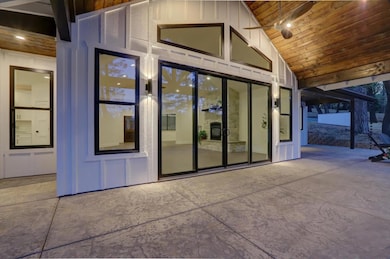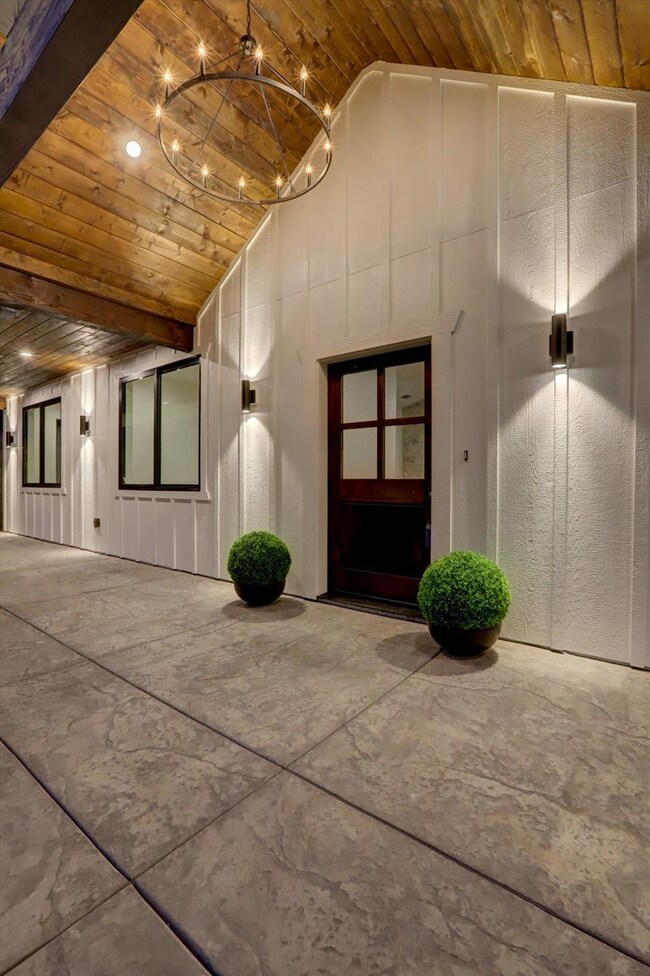17076 Norlene Way Grass Valley, CA 95949
Estimated payment $5,382/month
Highlights
- Water Views
- New Construction
- Custom Home
- Boat Dock
- RV Access or Parking
- 1.67 Acre Lot
About This Home
Modern Farmhouse Retreat with Stunning Pond Views This brand-new modern farmhouse offers 4+ bedrooms, 3 full bathrooms, plus office & a perfect blend of rustic charm and upscale design. Enjoy serene views of your fish-filled pond from oversized Andersen windows & custom built-in kitchen window seat.Chef's kitchen features large island w/ black sink, custom live edge floating shelves, 5-burner gas range, butler's pantry with dual-temp wine and beverage fridge, and a spacious walk-in pantry. The great room boasts vaulted ceilings & a stunning stone fireplace w/ live edge mantle & adjacent office. Retreat to a luxurious primary suite with a soaking tub, glass droplet chandelier, custom vanity, frosted glass barn door, and a large walk-in closet. Enjoy a 997 sq ft 3-car garage with epoxy floors and pull down attic access. Additional perks include outdoor hot/cold faucets, a 1,000-gallon tank & adorable well house. Two bedrooms w/ patio access & pond views. Huge laundry rm w/ tons of cabinets, large covered patio overlooking pine & oak trees & don't forget the pond! large upstairs game room . Shared driveway & pond. Great level spot for ADU or large workshop! Golf course and clubhouse very close by. Country peace meets modern luxury!
Home Details
Home Type
- Single Family
Est. Annual Taxes
- $1,288
Year Built
- Built in 2025 | New Construction
Lot Details
- 1.67 Acre Lot
- Irregular Lot
- Property is zoned R1
Parking
- 3 Car Attached Garage
- Front Facing Garage
- Shared Driveway
- RV Access or Parking
Property Views
- Water
- Forest
Home Design
- Custom Home
- Craftsman Architecture
- Farmhouse Style Home
- Modern Architecture
- Concrete Foundation
- Blown Fiberglass Insulation
- Ceiling Insulation
- Composition Roof
- Cement Siding
- Concrete Perimeter Foundation
Interior Spaces
- 3,197 Sq Ft Home
- 2-Story Property
- Cathedral Ceiling
- Wood Burning Fireplace
- Double Pane Windows
- Formal Entry
- Family Room with Fireplace
- Great Room
- Family Room on Second Floor
- Open Floorplan
- Home Office
- Game Room
Kitchen
- Breakfast Area or Nook
- Walk-In Pantry
- Butlers Pantry
- Built-In Gas Oven
- Self-Cleaning Oven
- Built-In Gas Range
- Microwave
- Ice Maker
- Dishwasher
- Wine Refrigerator
- Kitchen Island
- Quartz Countertops
- Disposal
Flooring
- Carpet
- Laminate
Bedrooms and Bathrooms
- 4 Bedrooms
- Retreat
- Primary Bedroom on Main
- Separate Bedroom Exit
- Walk-In Closet
- 3 Full Bathrooms
- In-Law or Guest Suite
- Quartz Bathroom Countertops
- Tile Bathroom Countertop
- Secondary Bathroom Double Sinks
- Soaking Tub
- Bathtub with Shower
- Multiple Shower Heads
- Separate Shower
- Window or Skylight in Bathroom
Laundry
- Laundry Room
- Laundry on main level
- Sink Near Laundry
- Laundry Cabinets
- 220 Volts In Laundry
- Washer and Dryer Hookup
Home Security
- Carbon Monoxide Detectors
- Fire and Smoke Detector
- Fire Sprinkler System
Eco-Friendly Details
- Energy-Efficient Appliances
- Energy-Efficient Construction
- Energy-Efficient Lighting
Outdoor Features
- Seasonal Stream
- Covered Patio or Porch
- Covered Courtyard
- Outbuilding
Utilities
- Central Heating and Cooling System
- Cooling System Powered By Renewable Energy
- Heat Pump System
- 220 Volts
- 220 Volts in Kitchen
- Gas Tank Leased
- Water Holding Tank
- Well
- Tankless Water Heater
- Gas Water Heater
- Septic System
Listing and Financial Details
- Assessor Parcel Number 025-520-063-000
Community Details
Overview
- No Home Owners Association
- Built by OWNER BUILD
- Pond Year Round
Recreation
- Boat Dock
Map
Home Values in the Area
Average Home Value in this Area
Tax History
| Year | Tax Paid | Tax Assessment Tax Assessment Total Assessment is a certain percentage of the fair market value that is determined by local assessors to be the total taxable value of land and additions on the property. | Land | Improvement |
|---|---|---|---|---|
| 2025 | $1,288 | $102,020 | $102,020 | -- |
| 2024 | $933 | $102,000 | $102,000 | -- |
| 2023 | $933 | $75,200 | $75,200 | $0 |
| 2022 | $980 | $76,500 | $76,500 | $0 |
| 2021 | $741 | $64,384 | $64,384 | $0 |
| 2020 | $738 | $63,724 | $63,724 | $0 |
| 2019 | $831 | $62,475 | $62,475 | $0 |
| 2018 | $223 | $15,044 | $15,044 | $0 |
| 2017 | $218 | $14,752 | $14,752 | $0 |
| 2016 | $363 | $14,468 | $14,468 | $0 |
| 2015 | $360 | $14,252 | $14,252 | $0 |
| 2014 | $356 | $13,976 | $13,976 | $0 |
Property History
| Date | Event | Price | List to Sale | Price per Sq Ft | Prior Sale |
|---|---|---|---|---|---|
| 10/07/2025 10/07/25 | Pending | -- | -- | -- | |
| 09/20/2025 09/20/25 | Price Changed | $995,000 | -13.1% | $311 / Sq Ft | |
| 08/27/2025 08/27/25 | Price Changed | $1,145,000 | -4.2% | $358 / Sq Ft | |
| 07/05/2025 07/05/25 | Price Changed | $1,195,000 | -10.8% | $374 / Sq Ft | |
| 06/24/2025 06/24/25 | Price Changed | $1,340,000 | -0.4% | $419 / Sq Ft | |
| 06/18/2025 06/18/25 | Price Changed | $1,345,000 | -10.3% | $421 / Sq Ft | |
| 05/25/2025 05/25/25 | For Sale | $1,499,000 | +1399.0% | $469 / Sq Ft | |
| 06/09/2023 06/09/23 | Sold | $100,000 | -20.0% | -- | View Prior Sale |
| 05/23/2023 05/23/23 | Pending | -- | -- | -- | |
| 05/03/2023 05/03/23 | For Sale | $125,000 | +56.3% | -- | |
| 06/28/2022 06/28/22 | Sold | $80,000 | -36.0% | -- | View Prior Sale |
| 06/05/2022 06/05/22 | Pending | -- | -- | -- | |
| 05/11/2022 05/11/22 | For Sale | $125,000 | 0.0% | -- | |
| 05/07/2022 05/07/22 | Pending | -- | -- | -- | |
| 03/30/2022 03/30/22 | For Sale | $125,000 | +66.7% | -- | |
| 01/08/2021 01/08/21 | Sold | $75,000 | 0.0% | -- | View Prior Sale |
| 10/15/2020 10/15/20 | Pending | -- | -- | -- | |
| 10/09/2020 10/09/20 | For Sale | $75,000 | 0.0% | -- | |
| 09/20/2020 09/20/20 | Pending | -- | -- | -- | |
| 09/18/2020 09/18/20 | For Sale | $75,000 | +22.4% | -- | |
| 03/26/2018 03/26/18 | Sold | $61,250 | -31.2% | -- | View Prior Sale |
| 02/27/2018 02/27/18 | Pending | -- | -- | -- | |
| 10/26/2017 10/26/17 | For Sale | $89,000 | -- | -- |
Purchase History
| Date | Type | Sale Price | Title Company |
|---|---|---|---|
| Grant Deed | $1,000 | None Listed On Document | |
| Grant Deed | $100,000 | Fidelity National Title Compan | |
| Grant Deed | $75,000 | Placer Title Company | |
| Interfamily Deed Transfer | -- | None Available | |
| Interfamily Deed Transfer | -- | None Available | |
| Interfamily Deed Transfer | -- | -- | |
| Interfamily Deed Transfer | -- | -- |
Mortgage History
| Date | Status | Loan Amount | Loan Type |
|---|---|---|---|
| Previous Owner | $105,000 | New Conventional | |
| Previous Owner | $56,250 | New Conventional |
Source: MetroList
MLS Number: 225066061
APN: 025-520-063-000
- 17477 Lawrence Way
- 16929 Lawrence Way
- 17624 Alexandra Way
- 16883 Scott Way
- 16939 Norlene Way
- 16169 Tina Ct
- 17036 Alice Way
- 16249 David Way
- 17503 Alexandra Way
- 17898 Alexandra Way
- 17059 Alioto Dr
- 16700 Alice Way
- 18759 Connie Dr
- 18875 Connie Dr
- 16465 Norlene Way
- 18069 Norlene Way
- 16718 Lena Ct
- 16949 Round Valley Cir
- 18349 Norlene Way
- 11107 Pekolee Dr
