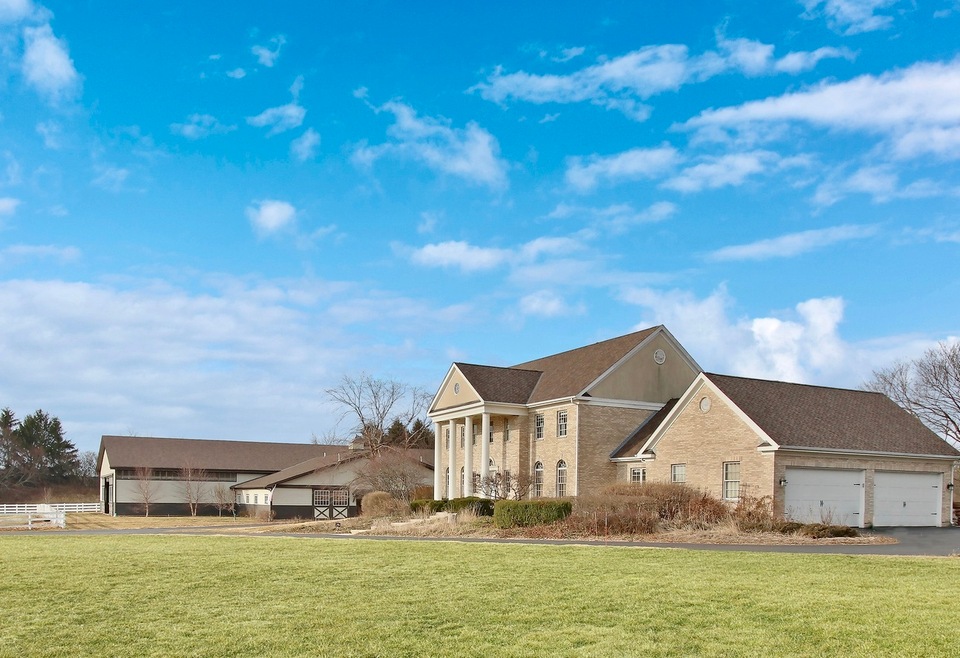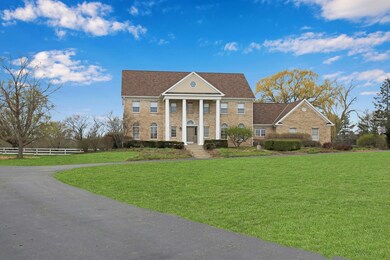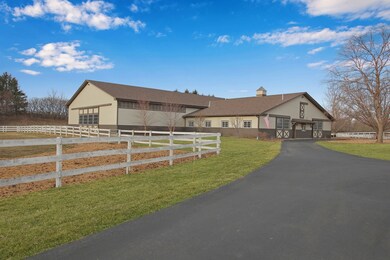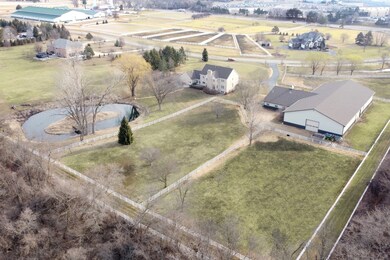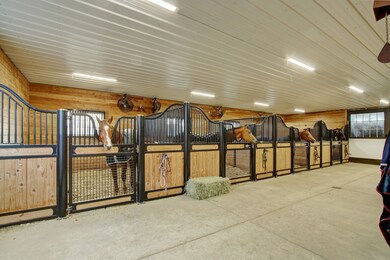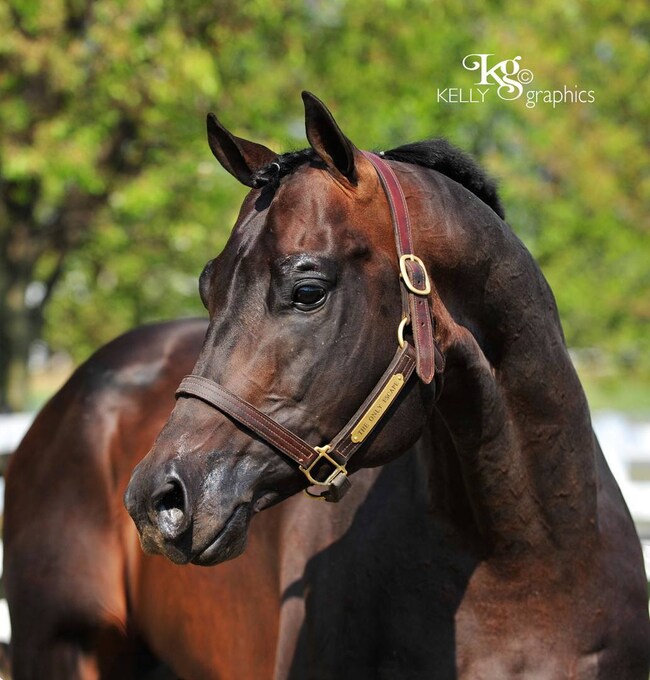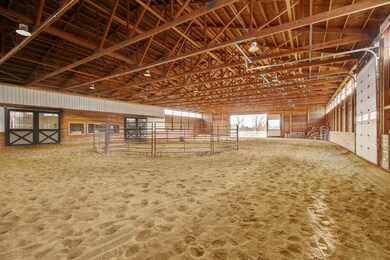
17077 W Bridle Trail Rd Gurnee, IL 60031
Estimated Value: $775,000 - $1,305,151
Highlights
- Barn
- Covered Riding Ring
- Waterfront
- Woodland Elementary School Rated A-
- Second Kitchen
- 5.9 Acre Lot
About This Home
As of September 2022Rare Opportunity to Purchase this Executive Home that Includes a Well-Appointed Equestrian Facility Situated on 6 acres all for Less than the Cost to Build! Home was originally purchased in Fall 2014 for $610,000 & construction of barn for ~ $600,000 was completed in Spring 2016! Home updates include remodeling of 5 bathrooms & laundry room in 2015; remodeling of finished basement in 2017; tear-off and new roof installation in 2020; and remodeling of master bathroom in 2021. Barn updates include installation of new LED lighting & overhead watering system in indoor arena, R30 insulation, steel ceiling in barn along with new LED lighting and two GFHA heating units in Fall 2021. Owner has invested almost $200,000 in upgrades into this home and barn since 2014. This Equestrian Estate boasts a magnificently built, state of the art 48x72 barn & spectacular 72x152 indoor riding arena. The barn includes eight 12x12 Saratoga Stalls, ceiling-mounted heaters in each aisle and each stall is equipped with Nelson automatic waterers, rubber mats & agricultural-rated fans! Roomy 12x24 tack/feed room, 12x12 wash stall & 12x12 laundry room, each equipped with hot & cold water. Hay can be stored in the 24x48 loft. Relax in the spacious 12x24 heated lounge/viewing room attached to the arena while you enjoy watching your horse/rider in action! This sensational indoor arena is fitted with Torpedo sand footing over a crushed limestone base. Your horses will enjoy 4 grass turnouts, each just under 1 acre. PLUS, a perk of living at Hunt Club Farms is that you will have deed-access to the adjacent 12 miles of professionally maintained and fenced bridle trails which wind through over 600 acres of manicured land, as well as use of the Fields and Fences Equestrian Center facilities, which are located just across the street from this property providing horse & rider with easy access to the 5 outdoor riding arenas, derby field and 2 indoor arenas (the larger of which is 300x100). You'll also appreciate the pond and towering 100-year-old Willow trees situated on this property, and the views of both. BRING YOUR HORSES, cars or other toys and enjoy the lifestyle you've always wanted, without giving up any of the conveniences of living in a more densely populated neighborhood. This beauty boasts over 6,000 sq ft of gorgeous, finished living space. Your heart will be captured from the minute you step into the magnificent foyer w/double curved staircase and towering ceiling! You'll love the separate living & dining areas that flank the grand foyer - perfect for entertaining or to use as you wish! Convenient main level home office with built-ins. Family room with floor to ceiling windows and center wood burning/gas fireplace overlooking the turnouts, pond and Willow trees! Chef's kitchen with center island, 42" maple cabinets, Sub-Zero refrigerator, and large breakfast eating area with access to and breath-taking views of the pond and backyard. Enjoy watching your grazing horses while you eat dinner al-fresco on the back deck or patio! FOUR-CAR GARAGE for all cars, storage and other toys! The second floor boasts four large bedrooms inclusive of the dreamy, oversized owner's suite w/more breath-taking views, fireplace and STUNNING owner's LUX bath as the perfect place to relax after your amazing day on the FARM. HUGE English basement with loads of natural light, views, 3rd fireplace, kitchen area and 4th full bath - could be in-law quarters! Commuter's dream: just minutes from I-94; approximately 45-minute drive to each downtown Chicago & Milwaukee, WI; 10-minute drive to the Metra station; and within walking distance of shopping and entertainment. Hunt Club Farms also offers private security, association hosted picnic & social gatherings, large lots with plenty of space between homes creating a "country" living experience in a suburban setting. Own your very own horse farm - country-estate centrally located close to everything! You're going to LOVE it!
Last Agent to Sell the Property
Keller Williams North Shore West License #471008702 Listed on: 07/25/2022

Home Details
Home Type
- Single Family
Est. Annual Taxes
- $22,452
Year Built
- Built in 1995
Lot Details
- 5.9 Acre Lot
- Lot Dimensions are 740x478x420x1022
- Waterfront
- Landscaped Professionally
- Paved or Partially Paved Lot
HOA Fees
- $113 Monthly HOA Fees
Parking
- 4 Car Attached Garage
- Garage Transmitter
- Garage Door Opener
- Driveway
- Parking Included in Price
Home Design
- Colonial Architecture
- Brick Exterior Construction
- Asphalt Roof
- Concrete Perimeter Foundation
Interior Spaces
- 4,176 Sq Ft Home
- 2-Story Property
- Central Vacuum
- Vaulted Ceiling
- Ceiling Fan
- Wood Burning Fireplace
- Gas Log Fireplace
- Entrance Foyer
- Family Room with Fireplace
- 3 Fireplaces
- Living Room
- Formal Dining Room
- Home Office
- Library
- Recreation Room
- Game Room
Kitchen
- Second Kitchen
- Breakfast Bar
- Range
- Microwave
- Dishwasher
- Disposal
Flooring
- Wood
- Carpet
Bedrooms and Bathrooms
- 4 Bedrooms
- 4 Potential Bedrooms
- Fireplace in Primary Bedroom
- In-Law or Guest Suite
- Dual Sinks
- Steam Shower
- Separate Shower
Laundry
- Laundry Room
- Laundry on main level
Finished Basement
- English Basement
- Basement Fills Entire Space Under The House
- Sump Pump
- Fireplace in Basement
- Finished Basement Bathroom
Home Security
- Home Security System
- Intercom
Outdoor Features
- Pond
- Deck
- Patio
- Outdoor Storage
Schools
- Woodland Elementary School
- Woodland Middle School
- Warren Township High School
Farming
- Barn
Horse Facilities and Amenities
- Horses Allowed On Property
- Covered Riding Ring
- Stables
- Arena
- Riding Ring
Utilities
- Forced Air Zoned Heating and Cooling System
- Heating System Uses Natural Gas
- 200+ Amp Service
- Well
- Water Softener is Owned
- Private or Community Septic Tank
Listing and Financial Details
- Homeowner Tax Exemptions
Community Details
Overview
- Hunt Club Farms Subdivision, Custom Floorplan
- Community Lake
Recreation
- Horse Trails
Ownership History
Purchase Details
Home Financials for this Owner
Home Financials are based on the most recent Mortgage that was taken out on this home.Purchase Details
Home Financials for this Owner
Home Financials are based on the most recent Mortgage that was taken out on this home.Purchase Details
Home Financials for this Owner
Home Financials are based on the most recent Mortgage that was taken out on this home.Purchase Details
Purchase Details
Similar Home in the area
Home Values in the Area
Average Home Value in this Area
Purchase History
| Date | Buyer | Sale Price | Title Company |
|---|---|---|---|
| Babinski Jeffrey | $1,220,000 | -- | |
| Balys Daniel D | $610,000 | First American Title | |
| Brown Michael E | $550,000 | -- | |
| First National Bank Of Chicago | -- | -- | |
| Maraviglia Robert | $135,000 | -- |
Mortgage History
| Date | Status | Borrower | Loan Amount |
|---|---|---|---|
| Open | Babinski Jeffrey Alan | $137,000 | |
| Open | Babinski Jeffrey | $976,000 | |
| Previous Owner | Balys Daniel D | $830,000 | |
| Previous Owner | Balys Daniel D | $912,000 | |
| Previous Owner | Balys Daniel D | $805,000 | |
| Previous Owner | Balys Daniel D | $62,000 | |
| Previous Owner | Balys Daniel D | $500,500 | |
| Previous Owner | Balys Daniel D | $488,000 | |
| Previous Owner | Brown Michael E | $125,000 | |
| Previous Owner | Brown Michael E | $530,000 | |
| Previous Owner | Brown Michael E | $480,000 | |
| Previous Owner | Brown Michael E | $440,000 |
Property History
| Date | Event | Price | Change | Sq Ft Price |
|---|---|---|---|---|
| 09/27/2022 09/27/22 | Sold | $1,220,000 | -2.4% | $292 / Sq Ft |
| 08/19/2022 08/19/22 | Pending | -- | -- | -- |
| 07/25/2022 07/25/22 | For Sale | $1,249,750 | +104.9% | $299 / Sq Ft |
| 09/12/2014 09/12/14 | Sold | $610,000 | -6.2% | $146 / Sq Ft |
| 08/19/2014 08/19/14 | Pending | -- | -- | -- |
| 07/21/2014 07/21/14 | Price Changed | $650,000 | -1.0% | $156 / Sq Ft |
| 06/23/2014 06/23/14 | Price Changed | $656,700 | -1.0% | $157 / Sq Ft |
| 05/19/2014 05/19/14 | Price Changed | $663,300 | -1.0% | $159 / Sq Ft |
| 04/21/2014 04/21/14 | Price Changed | $670,000 | -1.0% | $160 / Sq Ft |
| 03/23/2014 03/23/14 | Price Changed | $677,000 | -1.0% | $162 / Sq Ft |
| 02/17/2014 02/17/14 | Price Changed | $684,000 | -1.0% | $164 / Sq Ft |
| 01/17/2014 01/17/14 | Price Changed | $691,000 | -1.0% | $165 / Sq Ft |
| 12/18/2013 12/18/13 | Price Changed | $697,950 | -1.0% | $167 / Sq Ft |
| 11/20/2013 11/20/13 | Price Changed | $705,000 | -1.0% | $169 / Sq Ft |
| 10/16/2013 10/16/13 | For Sale | $712,100 | -- | $171 / Sq Ft |
Tax History Compared to Growth
Tax History
| Year | Tax Paid | Tax Assessment Tax Assessment Total Assessment is a certain percentage of the fair market value that is determined by local assessors to be the total taxable value of land and additions on the property. | Land | Improvement |
|---|---|---|---|---|
| 2024 | $26,501 | $277,486 | $28,659 | $248,827 |
| 2023 | $24,512 | $287,156 | $52,213 | $234,943 |
| 2022 | $24,512 | $252,891 | $32,622 | $220,269 |
| 2021 | $22,452 | $245,401 | $31,219 | $214,182 |
| 2020 | $19,448 | $240,945 | $30,343 | $210,602 |
| 2019 | $13,629 | $176,402 | $29,371 | $147,031 |
| 2018 | $15,278 | $172,472 | $27,885 | $144,587 |
| 2017 | $17,684 | $219,376 | $78,932 | $140,444 |
| 2016 | $19,379 | $214,373 | $75,418 | $138,955 |
| 2015 | $19,935 | $230,584 | $71,527 | $159,057 |
| 2014 | $22,883 | $233,910 | $67,941 | $165,969 |
| 2012 | $21,618 | $235,701 | $68,461 | $167,240 |
Agents Affiliated with this Home
-
Lisa Wolf

Seller's Agent in 2022
Lisa Wolf
Keller Williams North Shore West
(224) 627-5600
268 in this area
1,135 Total Sales
-
Laura Reilly

Buyer's Agent in 2022
Laura Reilly
Baird Warner
(847) 738-0408
75 in this area
141 Total Sales
-
Richard Capoccioni

Seller's Agent in 2014
Richard Capoccioni
RE/MAX Plaza
(847) 293-9571
31 in this area
90 Total Sales
Map
Source: Midwest Real Estate Data (MRED)
MLS Number: 11473898
APN: 07-08-401-003
- 36708 N Old Woods Trail
- 17847 W Salisbury Dr
- 17925 W Stearns School Rd
- 36164 N Bridlewood Ave
- 37100 N Thoroughbred Dr
- 1450 Knottingham Dr
- 37108 N Kimberwick Ln
- 6658 Foxworth Ln
- 0 Hunt Club Rd Unit MRD12261326
- 7038 Bentley Dr
- 18089 W Pond Ridge Cir
- 1161 Sumner Cir
- 37202 N Black Velvet Ln
- 1173 Lamb Ln
- 18229 W Banbury Dr
- 36955 N Fox Hill Dr
- 1092 Whittington Ct
- 1504 Arlington Ln Unit 4
- 5903 Delaware Ave
- 36625 N Kimberwick Ln
- 17077 W Bridle Trail Rd
- 17119 W Bridle Trail Rd
- 6548 Bridle Trail Rd
- 36499 N Old Woods Trail
- 36479 N Old Woods Trail
- 36457 N Old Woods Trail
- 36525 N Old Woods Trail
- 36470 N Old Woods Trail
- 17161 W Bridle Trail Rd
- 36553 N Old Woods Trail
- 36510 N Old Woods Trail
- 36554 N Old Woods Trail
- 17582 W Westwind Dr
- 36575 N Old Woods Trail
- 17596 W Westwind Dr
- 17568 W Westwind Dr
- 17608 W Westwind Dr
- 36591 N Old Woods Trail
- 17554 W Westwind Dr
- 17622 W Westwind Dr
