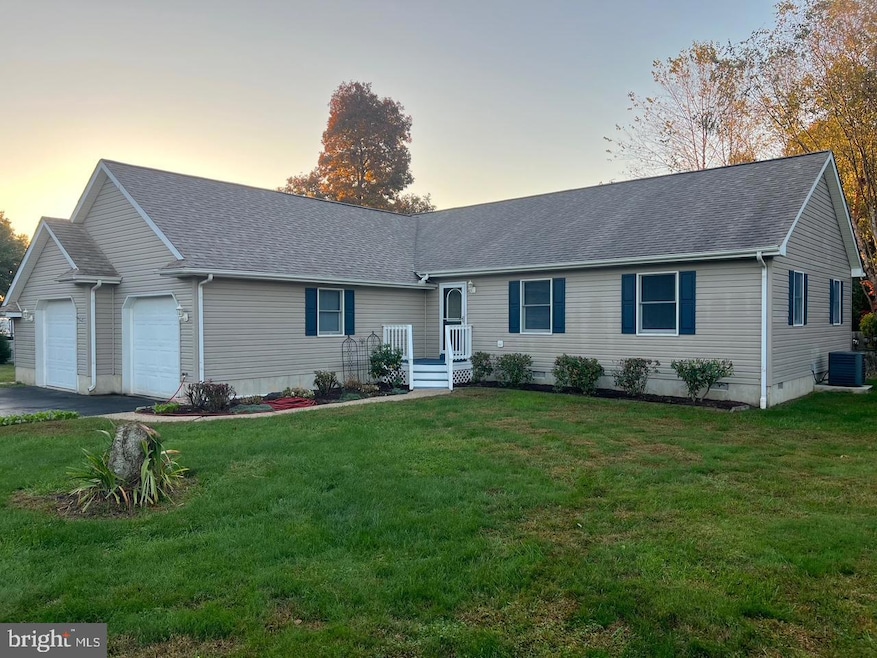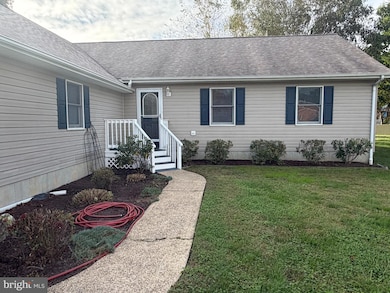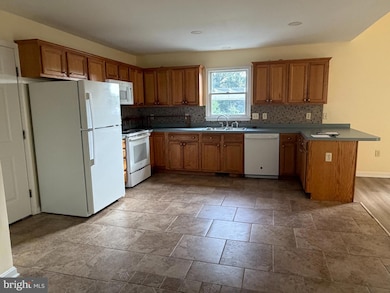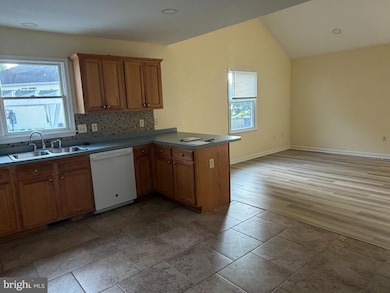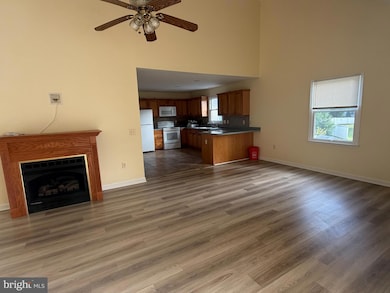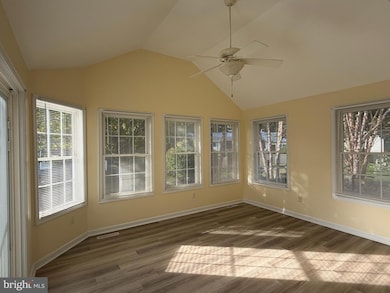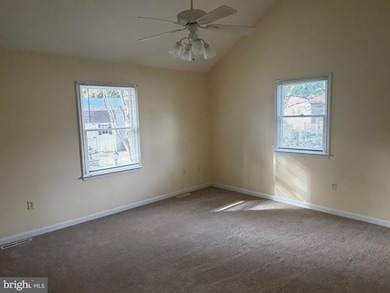17079 Apples Way Milton, DE 19968
Highlights
- Lake Privileges
- Rambler Architecture
- Attic
- Milton Elementary School Rated A
- Main Floor Bedroom
- Sun or Florida Room
About This Home
Welcome to the Single Story home on a quiet cul-de-sac in Overbrook Shores, a charming residence located in the heart of Milton, DE. This home boasts three spacious bedrooms and two full bathrooms, offering ample space for comfortable living. The recent renovations, fresh paint, and new carpeting give the home a modern and inviting feel. The property also features a two-car garage, providing plenty of room for vehicles or additional storage. The outdoor kitchen is a unique feature that sets this home apart, perfect for entertaining guests or enjoying a meal in the great outdoors. Additionally, the detached shed offers extra storage or workspace. This single-story home combines convenience, comfort, and style, making it a must-see in the Milton, DE real estate market. Large useable attic for tenant use as well.
Great community with access to Red Mill Pond for kayaking. **All outside lawn cutting, tree trimming, leaf removal is included in the rent**
Listing Agent
(302) 745-0252 lewesrentals@penfedrealty.com Berkshire Hathaway HomeServices PenFed Realty License #RA-0031034 Listed on: 10/15/2025

Home Details
Home Type
- Single Family
Year Built
- Built in 2001
Lot Details
- 0.38 Acre Lot
- Lot Dimensions are 78.00 x 201.00
- Cul-De-Sac
- Landscaped
- Extensive Hardscape
- Property is zoned AR-2
HOA Fees
- $7 Monthly HOA Fees
Parking
- 2 Car Attached Garage
- Front Facing Garage
- Garage Door Opener
- Driveway
Home Design
- Rambler Architecture
- Block Foundation
- Frame Construction
- Architectural Shingle Roof
Interior Spaces
- 1,800 Sq Ft Home
- Property has 1 Level
- Ceiling Fan
- Window Treatments
- Window Screens
- Combination Dining and Living Room
- Sun or Florida Room
- Storm Windows
- Attic
Kitchen
- Eat-In Kitchen
- Electric Oven or Range
- Microwave
- Extra Refrigerator or Freezer
- Dishwasher
- Disposal
Flooring
- Carpet
- Ceramic Tile
- Luxury Vinyl Plank Tile
Bedrooms and Bathrooms
- 3 Main Level Bedrooms
- 2 Full Bathrooms
Laundry
- Dryer
- Washer
Outdoor Features
- Lake Privileges
- Patio
- Shed
- Outdoor Grill
Utilities
- Central Air
- Heat Pump System
- Heating System Powered By Leased Propane
- Well
- Electric Water Heater
Listing and Financial Details
- Residential Lease
- Security Deposit $2,500
- Tenant pays for all utilities
- No Smoking Allowed
- 12-Month Lease Term
- Available 10/20/25
- $50 Application Fee
- Assessor Parcel Number 235-22.00-307.00
Community Details
Overview
- Overbrook Shores Subdivision
Pet Policy
- Pet Deposit Required
- Cats Allowed
Map
Property History
| Date | Event | Price | List to Sale | Price per Sq Ft | Prior Sale |
|---|---|---|---|---|---|
| 10/15/2025 10/15/25 | For Rent | $2,500 | 0.0% | -- | |
| 04/01/2022 04/01/22 | Rented | $2,500 | 0.0% | -- | |
| 03/31/2022 03/31/22 | Under Contract | -- | -- | -- | |
| 03/04/2022 03/04/22 | For Rent | $2,500 | 0.0% | -- | |
| 01/25/2022 01/25/22 | Sold | $375,000 | +1.4% | $259 / Sq Ft | View Prior Sale |
| 12/12/2021 12/12/21 | Pending | -- | -- | -- | |
| 12/10/2021 12/10/21 | For Sale | $369,900 | +51.6% | $255 / Sq Ft | |
| 12/18/2012 12/18/12 | Sold | $244,000 | 0.0% | $168 / Sq Ft | View Prior Sale |
| 09/27/2012 09/27/12 | Pending | -- | -- | -- | |
| 06/05/2012 06/05/12 | For Sale | $244,000 | -- | $168 / Sq Ft |
Source: Bright MLS
MLS Number: DESU2098802
APN: 235-22.00-307.00
- 30064 W Mill Run
- 17180 Valley Dr
- 19860 Lightship Cove Dr
- 19858 Lightship Cove Dr
- 19854 Lightship Cove Dr
- 19856 Lightship Cove Dr
- 19848 Lightship Cove Dr
- 19862 Lightship Cove Dr
- 19852 Lightship Cove Dr
- 19850 Lightship Cove Dr
- 17247 Pine Water Dr
- 17248 Pine Water Dr
- 17282 Ridge Line Dr
- 17265 Pine Water
- 31454 Vivid View Dr
- 29575 Fieldstone Dr
- 18682 Golden Sunrise Place
- 23772 Hughes Hideaway Ct
- 30859 Edgewater Dr
- 36396 Babbling Brook Way
- 17236 Pine Water Dr
- 16406 Stormy Way
- 16894 Beulah Blvd
- 16335 Abraham Potter Run Unit 103
- 29847 Sandstone Dr
- 32127 Deerwood Ln
- 16891 Essex Rd
- 17010 Minos Conaway Rd
- 16402 Corkscrew Ct
- 24650 Merlot Dr
- 20141 Riesling Ln
- 20141 Riesling Ln Unit 406
- 20141 Riesling Ln Unit 306
- 20141 Riesling Ln Unit 309
- 24258 Zinfandel Ln
- 24238 Zinfandel Ln
- 12001 Old Vine Blvd
- 32217 Sandpiper Dr
- 17036 Kaeleigh Ct
- 17275 King Phillip Way Unit 9
