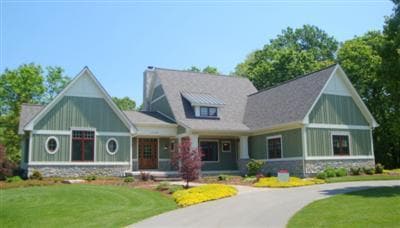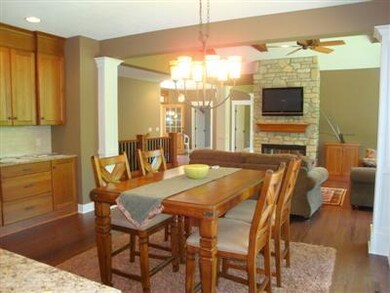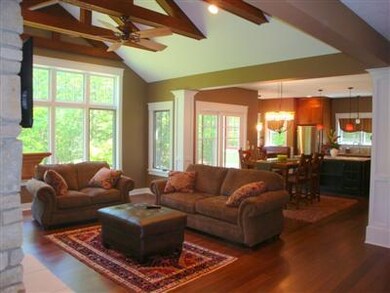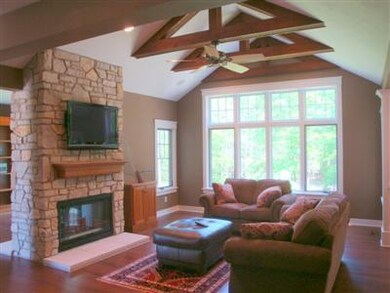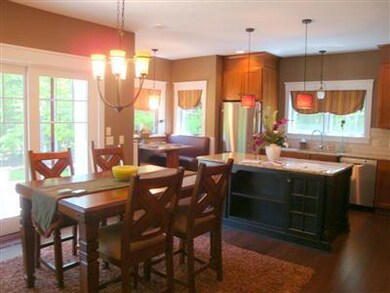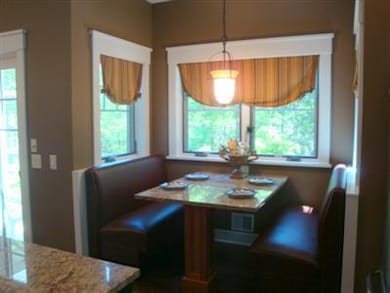
17079 Mapleridge Dr West Olive, MI 49460
Estimated Value: $752,000 - $988,000
Highlights
- Newly Remodeled
- Dining Room with Fireplace
- Traditional Architecture
- Rosy Mound School Rated A
- Recreation Room
- Wood Flooring
About This Home
As of February 2012SPECTACULAR CUSTOM BUILT 4 bedroom, 5 bath, former Parade Home is located in the beautiful new Lakeshore Woods Development off Lakeshore Drive near Lake Michigan. Highlights of this beautiful green built home include over 3900 sq. ft., an open floor plan, gorgeous wood floors, lots of custom cabinetry & granite, stunning kitchen with custom cabinets, stainless steel appliances and breakfast nook with built-in granite table & leather benches. Living room has cathedral wood beamed ceilings, floor to ceiling stone fireplace & wall of windows for views of the private back yard.Office with custom built-in cabinets, desk and shelves, incredible main floor Master suite has walk-in closet with built-ins, private bath with separate vanities, tiled shower and garden tub. Lower level includes 2 bedr ooms, family room with mini kitchen and the list goes on.....Call for your private showing and a detailed amenities sheet today.
Last Agent to Sell the Property
Sandi Gentry
RE/MAX Lakeshore Listed on: 10/30/2009
Last Buyer's Agent
Sandi Gentry
RE/MAX Lakeshore Listed on: 10/30/2009
Home Details
Home Type
- Single Family
Est. Annual Taxes
- $8,680
Year Built
- Built in 2009 | Newly Remodeled
Lot Details
- 0.51 Acre Lot
- Lot Dimensions are 172x181x84x174
- Shrub
- Terraced Lot
Parking
- 3 Car Attached Garage
- Garage Door Opener
Home Design
- Traditional Architecture
- Brick or Stone Mason
- Stone
Interior Spaces
- 3,905 Sq Ft Home
- 1-Story Property
- Wet Bar
- Ceiling Fan
- Mud Room
- Living Room
- Dining Room with Fireplace
- 2 Fireplaces
- Recreation Room
Kitchen
- Breakfast Area or Nook
- Microwave
- Dishwasher
- Kitchen Island
Flooring
- Wood
- Ceramic Tile
Bedrooms and Bathrooms
- 4 Bedrooms | 2 Main Level Bedrooms
Basement
- Basement Fills Entire Space Under The House
- Natural lighting in basement
Outdoor Features
- Patio
- Porch
Utilities
- Humidifier
- Forced Air Heating and Cooling System
- Heating System Uses Natural Gas
- Septic System
- High Speed Internet
Ownership History
Purchase Details
Home Financials for this Owner
Home Financials are based on the most recent Mortgage that was taken out on this home.Purchase Details
Purchase Details
Similar Homes in West Olive, MI
Home Values in the Area
Average Home Value in this Area
Purchase History
| Date | Buyer | Sale Price | Title Company |
|---|---|---|---|
| Bush Chad | $460,000 | Chicago Title | |
| Icarus Properties Llc | -- | None Available | |
| The Robert Bytwerk Trust | -- | None Available |
Mortgage History
| Date | Status | Borrower | Loan Amount |
|---|---|---|---|
| Open | Bush Chad | $226,589 | |
| Closed | Bush Chad | $276,000 | |
| Previous Owner | Icarus Properties Llc | $324,000 |
Property History
| Date | Event | Price | Change | Sq Ft Price |
|---|---|---|---|---|
| 02/15/2012 02/15/12 | Sold | $460,000 | -29.2% | $118 / Sq Ft |
| 01/09/2012 01/09/12 | Pending | -- | -- | -- |
| 10/30/2009 10/30/09 | For Sale | $649,900 | -- | $166 / Sq Ft |
Tax History Compared to Growth
Tax History
| Year | Tax Paid | Tax Assessment Tax Assessment Total Assessment is a certain percentage of the fair market value that is determined by local assessors to be the total taxable value of land and additions on the property. | Land | Improvement |
|---|---|---|---|---|
| 2024 | $4,406 | $376,500 | $0 | $0 |
| 2023 | $4,714 | $313,800 | $0 | $0 |
| 2022 | $7,093 | $313,100 | $0 | $0 |
| 2021 | $6,889 | $281,100 | $0 | $0 |
| 2020 | $6,723 | $279,400 | $0 | $0 |
| 2019 | $6,620 | $258,400 | $0 | $0 |
| 2018 | $6,148 | $252,700 | $33,500 | $219,200 |
| 2017 | $5,999 | $243,600 | $0 | $0 |
| 2016 | $5,954 | $242,500 | $0 | $0 |
| 2015 | -- | $270,600 | $0 | $0 |
| 2014 | -- | $272,600 | $0 | $0 |
Agents Affiliated with this Home
-
S
Seller's Agent in 2012
Sandi Gentry
RE/MAX Michigan
Map
Source: Southwestern Michigan Association of REALTORS®
MLS Number: 2943527
APN: 70-07-33-203-010
- 10543 Lakeshore Dr
- 17296 Beach Ridge Way Unit PVT
- 17078 Lake Michigan Dr
- 16500 Haven Woods Ct
- 0 158th Ave
- 11506 Lakeshore Ave
- 8894 Lakeshore Ave
- 11646 Garnsey Ave
- 16840 Cricket Ct
- 15635 Stanton St
- 11527 156th Ave
- 16904 Shady Dunes Unit PVT
- 16583 Pine Dunes Ct
- 17134 Timber Dunes Dr
- 15282 Stanton St
- 15991 Croswell St
- 14984 Fillmore St
- 16248 Warner St
- 9423 Shoreway Dr
- 9530 Shoreway Dr
- 17079 Mapleridge Dr
- 17103 Mapleridge Dr
- 0 Mapleridge Dr Unit 71002827828
- 0 Mapleridge Dr Unit 71002827836
- 0 Mapleridge Dr Unit 71002827834
- 0 Mapleridge Dr Unit 71002827833
- 0 Mapleridge Dr Unit 71002827831
- 0 Mapleridge Dr Unit 71002827826
- 0 Mapleridge Dr Unit 71002827829
- 0 Mapleridge Dr Unit 71002827824
- 0 Mapleridge Dr Unit 71002827812
- 0 Mapleridge Dr Unit 71002827810
- 0 Mapleridge Dr Unit 71002827793
- 0 Mapleridge Dr Unit 71002827792
- 0 Mapleridge Dr Unit 71002827790
- 0 Mapleridge Dr Unit 71002827789
- 0 Mapleridge Dr Unit 71002827787
- 0 Mapleridge Dr Unit Lot 64 71019054488
- 0 Mapleridge Dr Unit 71011027007
- 0 Mapleridge Dr Unit 71011027004
