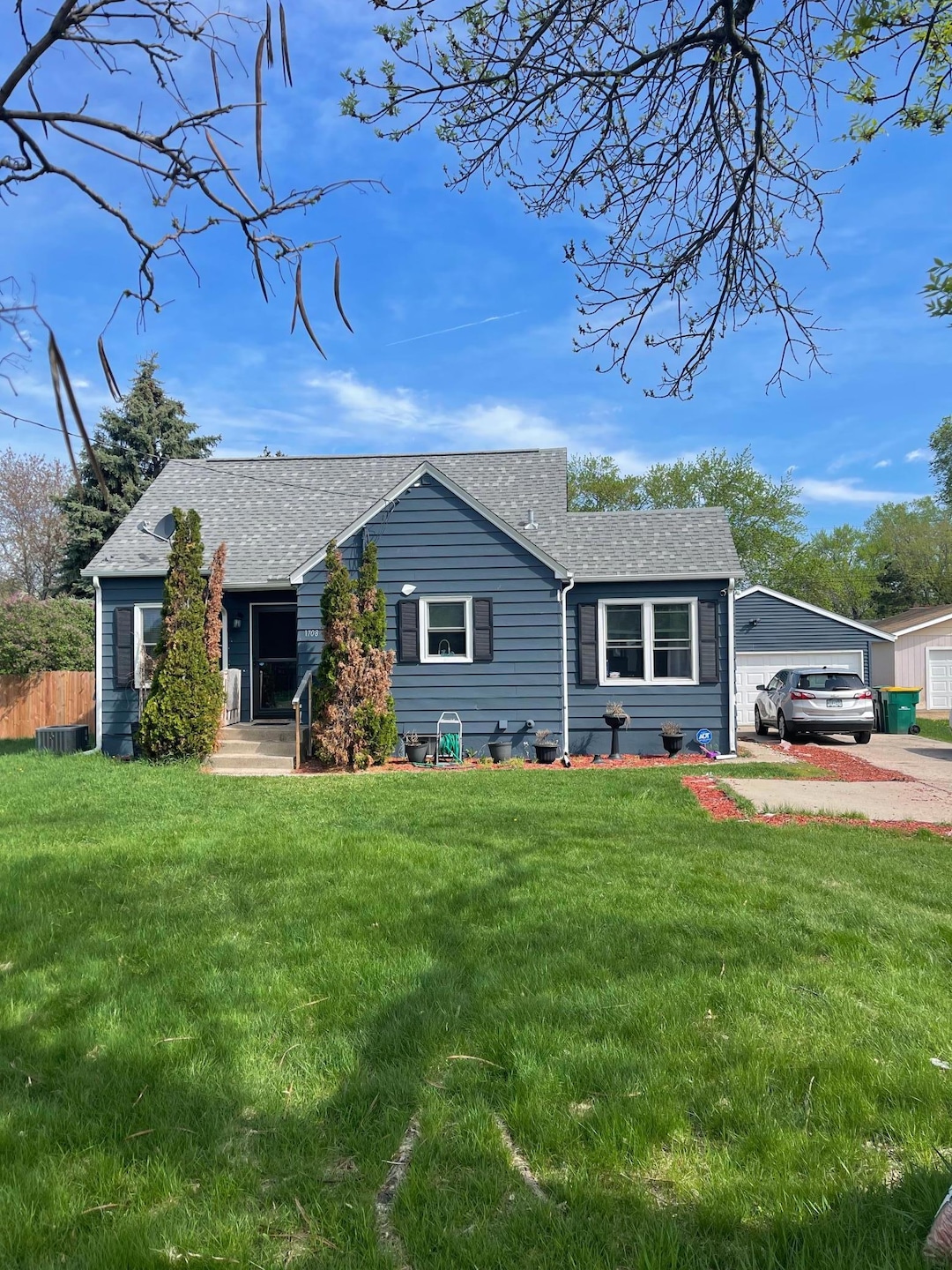1708 69th Ave N Minneapolis, MN 55430
East Palmer Lake Neighborhood
4
Beds
2
Baths
2,217
Sq Ft
0.3
Acres
Highlights
- Deck
- No HOA
- Living Room
- Champlin Park High School Rated A-
- Stainless Steel Appliances
- Forced Air Heating and Cooling System
About This Home
Come check out this amazing rental in Brooklyn Center. Two bedrooms on one level, plus open kitchen/living room and dining room. Has a long driveway for multiple vehicles, plus a two-car garage. This home won't last long.
Home Details
Home Type
- Single Family
Est. Annual Taxes
- $4,069
Year Built
- Built in 1940
Lot Details
- Lot Dimensions are 81x160
- Infill Lot
- Partially Fenced Property
Parking
- 2 Car Garage
Interior Spaces
- 1.5-Story Property
- Family Room
- Living Room
- Combination Kitchen and Dining Room
- Dryer
Kitchen
- Range
- Microwave
- Dishwasher
- Stainless Steel Appliances
Bedrooms and Bathrooms
- 4 Bedrooms
Basement
- Walk-Out Basement
- Basement Fills Entire Space Under The House
Additional Features
- Deck
- Forced Air Heating and Cooling System
Community Details
- No Home Owners Association
- Tischs Add Subdivision
Listing and Financial Details
- Property Available on 6/21/25
- Tenant pays for cable TV, gas, heat, trash collection, water
- Assessor Parcel Number 2611921440079
Map
Source: NorthstarMLS
MLS Number: 6729054
APN: 26-119-21-44-0079
Nearby Homes
- 6769 Humboldt Ave N
- 7024 Logan Ave N
- 1317 68th Ln N
- 6811 Colfax Ave N
- 7218 Oliver Ave N
- 885 70th Ave N
- 6433 Fremont Ave N
- 6724 Aldrich Ave N
- 6601 Bryant Ave N
- 6818 Camden Ave N
- 2108 74th Ave N
- 7467 Meadowwood Ct
- 736 Woodbine Ln
- 629 73rd Way N
- 807 74 1 2 Ave N
- 7527 Newton Ave N
- 2931 67th Ln N
- 6700 W River Rd
- 1520 76th Ct N
- 3112 67th Ave N
- 6910 Humboldt Ave N
- 6737 Humboldt Ave N
- 6511 Humboldt Ave N
- 507 70th Ave N
- 700 66th Ave N
- 6401-6401 Camden Ave N
- 2537 Brookdale Ln
- 6100 Summit Dr N
- 6425 Willow Ln
- 7025 Drew Ave N
- 6740 Grimes Place N
- 5750 E River Rd
- 7013 Grimes Ave N
- 2850 Northway Dr
- 6000 Main St NE
- 5801 N Xerxes Ave
- 6060 Main St NE
- 2539 83rd Ct N
- 7015 Brooklyn Blvd
- 2708 83rd Ln N

