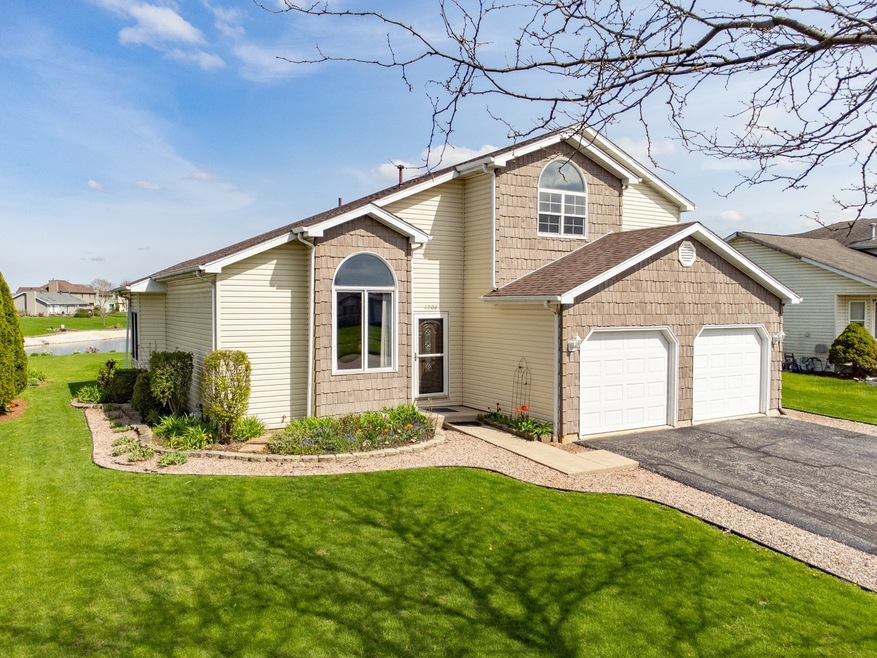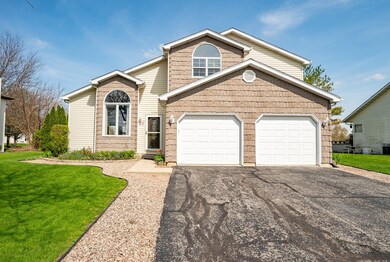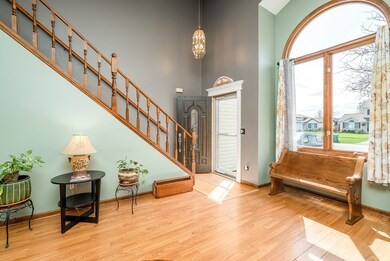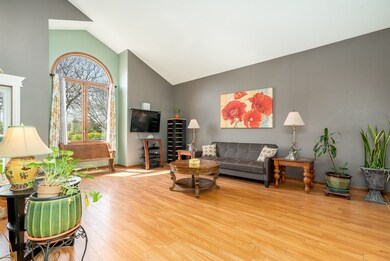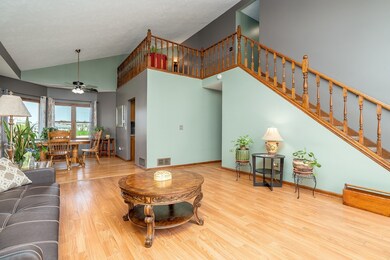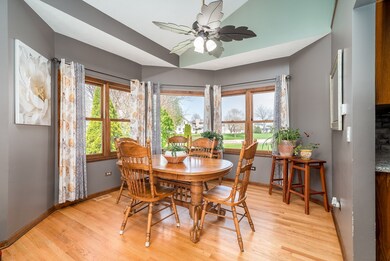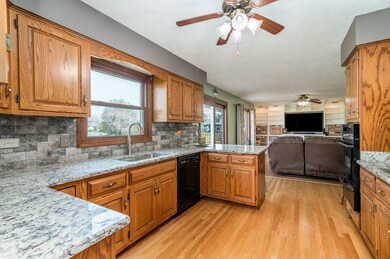
1708 Addleman St Joliet, IL 60431
Estimated Value: $359,000 - $382,000
Highlights
- Lake Front
- Open Floorplan
- Community Lake
- Plainfield Central High School Rated A-
- Landscaped Professionally
- Deck
About This Home
As of June 2022**MULTIPLE OFFERS RECEIVED**. H&B due Monday 3pm Don't miss this beautiful 2-story home in Autumn Lake Estates of Joliet! Spectacular layout with over 2,000 sq ft of living space awaits you!! As you enter, you will be greeted by a sun-filled living room with gleaming hardwood floors that carry you to the dining room that overlooks the spacious yard. Continue into the updated kitchen that offers raised panel cabinetry, gorgeous granite countertops with accenting backsplash, full appliance package, and breakfast bar area. The cozy family room has plenty of room to entertain and beautiful built-in bookshelves. Ascend up the stairs and find the loft area perfect for an office area or play space. The master bedroom is features ample closet space and updated private bathroom. 2 additional bedrooms and updated full bathroom complete the upper level. There is a full basement awaiting finishing touches. 2 car attached garage that allows for additional storage. The space continues outside in the expansive backyard. Plenty of space to enjoy the upcoming summer weather on the large deck. Lake access with beautiful landscaping, so much space for activities. Brand New Roof, and New Deck in 2020. Located in highly acclaimed Plainfield Schools!!! Great location, close to everything Joliet has to offer!!
Last Agent to Sell the Property
Crosstown Realtors, Inc. License #475164695 Listed on: 05/06/2022

Home Details
Home Type
- Single Family
Est. Annual Taxes
- $5,855
Year Built
- Built in 1992
Lot Details
- 0.43 Acre Lot
- Lot Dimensions are 75x234.9x82.4x212
- Lake Front
- Landscaped Professionally
- Paved or Partially Paved Lot
HOA Fees
- $38 Monthly HOA Fees
Parking
- 2 Car Attached Garage
- Garage Transmitter
- Garage Door Opener
- Driveway
- Parking Included in Price
Home Design
- Traditional Architecture
- Asphalt Roof
- Vinyl Siding
- Concrete Perimeter Foundation
Interior Spaces
- 2,158 Sq Ft Home
- 2-Story Property
- Open Floorplan
- Built-In Features
- Bookcases
- Vaulted Ceiling
- Ceiling Fan
- Window Screens
- Sliding Doors
- Combination Dining and Living Room
- Loft
Kitchen
- Built-In Oven
- Cooktop
- Microwave
- Dishwasher
- Granite Countertops
Flooring
- Wood
- Laminate
Bedrooms and Bathrooms
- 3 Bedrooms
- 3 Potential Bedrooms
- Dual Sinks
Laundry
- Laundry on main level
- Dryer
- Washer
Unfinished Basement
- Basement Fills Entire Space Under The House
- Sump Pump
Home Security
- Storm Screens
- Carbon Monoxide Detectors
Outdoor Features
- Tideland Water Rights
- Deck
Location
- Property is near a park
Utilities
- Forced Air Heating and Cooling System
- Heating System Uses Natural Gas
Community Details
- Fred Association, Phone Number (815) 439-3702
- Autumn Lake Estates Subdivision
- Property managed by Autumn Lakes HOA
- Community Lake
Listing and Financial Details
- Homeowner Tax Exemptions
Ownership History
Purchase Details
Home Financials for this Owner
Home Financials are based on the most recent Mortgage that was taken out on this home.Purchase Details
Home Financials for this Owner
Home Financials are based on the most recent Mortgage that was taken out on this home.Purchase Details
Purchase Details
Similar Homes in the area
Home Values in the Area
Average Home Value in this Area
Purchase History
| Date | Buyer | Sale Price | Title Company |
|---|---|---|---|
| Roman Ariel | $345,000 | Fidelity National Title | |
| Delgado Richard | $197,000 | -- | |
| Dzik Michael | -- | -- | |
| Dzik Michael | $153,000 | -- |
Mortgage History
| Date | Status | Borrower | Loan Amount |
|---|---|---|---|
| Open | Roman Ariel | $276,000 | |
| Previous Owner | Delgado Richard | $145,500 | |
| Previous Owner | Delgado Richard | $176,000 | |
| Previous Owner | Delgado Richard | $157,600 |
Property History
| Date | Event | Price | Change | Sq Ft Price |
|---|---|---|---|---|
| 06/21/2022 06/21/22 | Sold | $345,000 | +9.6% | $160 / Sq Ft |
| 05/09/2022 05/09/22 | Pending | -- | -- | -- |
| 05/06/2022 05/06/22 | For Sale | $314,900 | -- | $146 / Sq Ft |
Tax History Compared to Growth
Tax History
| Year | Tax Paid | Tax Assessment Tax Assessment Total Assessment is a certain percentage of the fair market value that is determined by local assessors to be the total taxable value of land and additions on the property. | Land | Improvement |
|---|---|---|---|---|
| 2023 | $6,331 | $94,295 | $19,266 | $75,029 |
| 2022 | $6,179 | $84,690 | $17,304 | $67,386 |
| 2021 | $5,855 | $79,150 | $16,172 | $62,978 |
| 2020 | $5,764 | $76,904 | $15,713 | $61,191 |
| 2019 | $5,560 | $73,277 | $14,972 | $58,305 |
| 2018 | $5,317 | $68,848 | $14,067 | $54,781 |
| 2017 | $5,155 | $65,426 | $13,368 | $52,058 |
| 2016 | $5,046 | $62,400 | $12,750 | $49,650 |
| 2015 | $4,768 | $58,455 | $11,944 | $46,511 |
| 2014 | $4,768 | $56,391 | $11,522 | $44,869 |
| 2013 | $4,768 | $56,391 | $11,522 | $44,869 |
Agents Affiliated with this Home
-
Steve Rozhon Jr

Seller's Agent in 2022
Steve Rozhon Jr
Crosstown Realtors, Inc.
(708) 417-1646
3 in this area
170 Total Sales
-
Efren Ortiz

Buyer's Agent in 2022
Efren Ortiz
Infiniti Properties, Inc.
(630) 697-4454
1 in this area
91 Total Sales
Map
Source: Midwest Real Estate Data (MRED)
MLS Number: 11396228
APN: 03-35-451-038
- 3513 Harris Dr
- 1614 N Autumn Dr Unit 1
- 3019 Harris Dr
- 3700 Theodore St
- 3357 D Hutchison Ave
- 3226 Thomas Hickey Dr
- 3806 Juniper Ave
- 1339 Addleman St
- 3831 Juniper Ave
- 2013 Graystone Dr
- 1332 Jane Ct
- 1900 Essington Rd
- 3127 Jo Ann Dr
- 1610 Parkside Dr
- 1518 Parkside Dr
- 3127 Ingalls Ave Unit 3B
- 1508 Parkside Dr
- 3411 Caton Farm Rd
- 23424 W Winston Ave
- 3115 Ingalls Ave Unit 3D
- 1708 Addleman St
- 1706 Addleman St
- 1710 Addleman St
- 1710 N Autumn Dr
- 3512 Harris Dr
- 3514 Harris Dr Unit 4
- 3510 Harris Dr
- 3508 Harris Dr
- 109/11 Harris Dr Unit 109
- 1707 Addleman St
- 1708 N Autumn Dr
- 1705 Addleman St
- 3506 Harris Dr
- 1703 Addleman St
- 3000 Harris Dr
- 1701 Addleman St
- 1706 N Autumn Dr Unit 4
- 3504 Harris Dr
- 1711 N Autumn Dr
- 1704 N Overlook Dr
