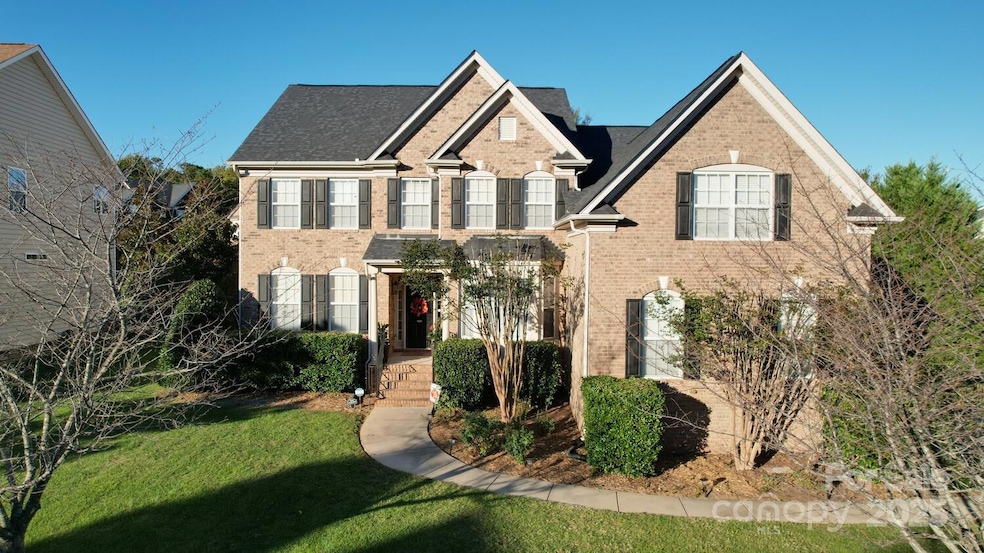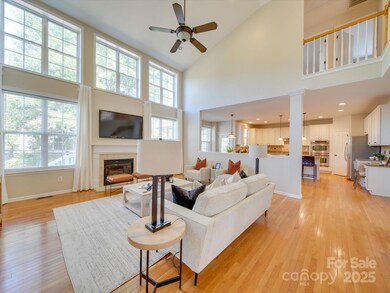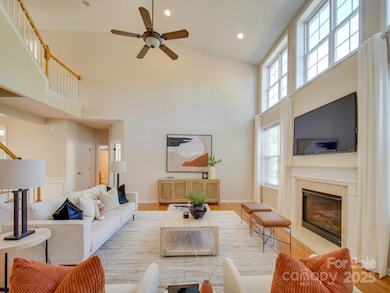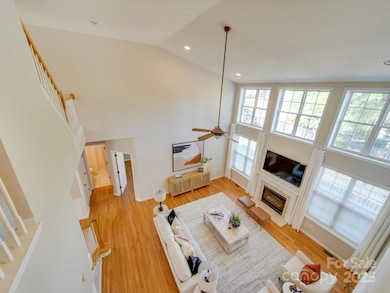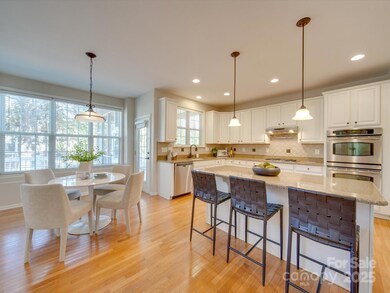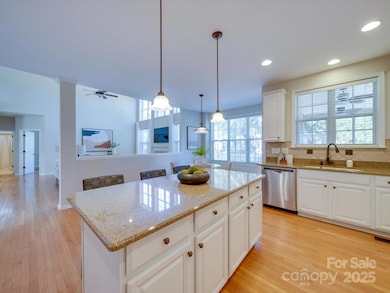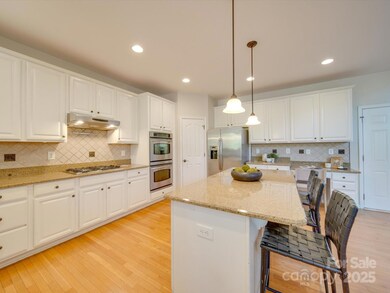
1708 Aringill Ln Matthews, NC 28104
Highlights
- Open Floorplan
- Clubhouse
- Traditional Architecture
- Indian Trail Elementary School Rated A
- Deck
- Wood Flooring
About This Home
As of July 2025With fresh paint on every wall throughout and like new restained hardwood floors, this beautiful 3 story home with 5 bedrooms and 4 full baths boasts 4,000 sq feet in which to roam! **Please note that the floors are now stained in a darker brown color which looks fantastic!** Featuring a large gourmet kitchen, gorgeous (newly sanded and restained) hardwood floors throughout the 1st and 2nd floors, with a bright family room for entertaining galore! The living room features vaulted ceilings and an open floor plan. The office off the entrance features french doors for privacy working from home. One bedroom on main for an in-law suite with an inviting Primary suite upstairs and sunken bonus room overlooking the spacious back yard. 3 car garage and screened-in porch with large deck area await. The community features a swimming pool, dog park, baseball park, clubhouse and play area. TV in the living room to convey with sale. A must see!! Schedule a tour today to see all the improvements!
Last Agent to Sell the Property
EXP Realty LLC Ballantyne Brokerage Phone: 704-576-1445 License #322139 Listed on: 05/23/2025

Home Details
Home Type
- Single Family
Est. Annual Taxes
- $3,762
Year Built
- Built in 2007
HOA Fees
- $66 Monthly HOA Fees
Parking
- 3 Car Attached Garage
Home Design
- Traditional Architecture
- Brick Exterior Construction
- Vinyl Siding
Interior Spaces
- 3-Story Property
- Open Floorplan
- Ceiling Fan
- French Doors
- Family Room with Fireplace
- Screened Porch
- Crawl Space
- Electric Dryer Hookup
Kitchen
- Electric Range
- Microwave
- Dishwasher
- Kitchen Island
- Disposal
Flooring
- Wood
- Tile
Bedrooms and Bathrooms
- Walk-In Closet
- 4 Full Bathrooms
Outdoor Features
- Deck
Schools
- Indian Trail Elementary School
- Sun Valley Middle School
- Sun Valley High School
Utilities
- Forced Air Heating and Cooling System
- Heating System Uses Natural Gas
- Gas Water Heater
Listing and Financial Details
- Assessor Parcel Number 07-147-527
Community Details
Overview
- First Service Residential Association, Phone Number (704) 527-2314
- Callonwood Subdivision
- Mandatory home owners association
Amenities
- Clubhouse
Recreation
- Recreation Facilities
Ownership History
Purchase Details
Home Financials for this Owner
Home Financials are based on the most recent Mortgage that was taken out on this home.Purchase Details
Purchase Details
Home Financials for this Owner
Home Financials are based on the most recent Mortgage that was taken out on this home.Purchase Details
Similar Homes in Matthews, NC
Home Values in the Area
Average Home Value in this Area
Purchase History
| Date | Type | Sale Price | Title Company |
|---|---|---|---|
| Warranty Deed | $765,000 | None Listed On Document | |
| Warranty Deed | $765,000 | None Listed On Document | |
| Interfamily Deed Transfer | -- | None Available | |
| Warranty Deed | $362,000 | None Available | |
| Warranty Deed | $966,500 | None Available |
Mortgage History
| Date | Status | Loan Amount | Loan Type |
|---|---|---|---|
| Open | $612,000 | New Conventional | |
| Closed | $612,000 | New Conventional | |
| Previous Owner | $132,000 | Credit Line Revolving | |
| Previous Owner | $234,560 | New Conventional | |
| Previous Owner | $257,000 | Future Advance Clause Open End Mortgage | |
| Previous Owner | $39,000 | Credit Line Revolving | |
| Previous Owner | $284,000 | Unknown | |
| Previous Owner | $289,480 | Unknown |
Property History
| Date | Event | Price | Change | Sq Ft Price |
|---|---|---|---|---|
| 07/01/2025 07/01/25 | Sold | $765,000 | -1.8% | $191 / Sq Ft |
| 05/23/2025 05/23/25 | For Sale | $779,000 | 0.0% | $195 / Sq Ft |
| 07/24/2017 07/24/17 | Rented | $2,200 | 0.0% | -- |
| 07/19/2017 07/19/17 | Under Contract | -- | -- | -- |
| 07/10/2017 07/10/17 | For Rent | $2,200 | -- | -- |
Tax History Compared to Growth
Tax History
| Year | Tax Paid | Tax Assessment Tax Assessment Total Assessment is a certain percentage of the fair market value that is determined by local assessors to be the total taxable value of land and additions on the property. | Land | Improvement |
|---|---|---|---|---|
| 2024 | $3,762 | $448,800 | $78,000 | $370,800 |
| 2023 | $3,737 | $448,800 | $78,000 | $370,800 |
| 2022 | $2,853 | $448,800 | $78,000 | $370,800 |
| 2021 | $3,734 | $448,800 | $78,000 | $370,800 |
| 2020 | $2,682 | $341,400 | $48,700 | $292,700 |
| 2019 | $3,351 | $341,400 | $48,700 | $292,700 |
| 2018 | $2,667 | $341,400 | $48,700 | $292,700 |
| 2017 | $3,523 | $341,400 | $48,700 | $292,700 |
| 2016 | $3,463 | $341,400 | $48,700 | $292,700 |
| 2015 | $2,825 | $341,400 | $48,700 | $292,700 |
| 2014 | $2,811 | $398,660 | $70,000 | $328,660 |
Agents Affiliated with this Home
-
Matthew Johnson

Seller's Agent in 2025
Matthew Johnson
EXP Realty LLC Ballantyne
(704) 576-1445
77 Total Sales
-
Adrain Brown
A
Buyer's Agent in 2025
Adrain Brown
Prime 1 LIR LLC
(980) 776-3115
1 Total Sale
-
Anish Shah

Seller's Agent in 2017
Anish Shah
Helen Adams Realty
(704) 449-5478
152 Total Sales
Map
Source: Canopy MLS (Canopy Realtor® Association)
MLS Number: 4256732
APN: 07-147-527
- 1009 Murandy Ln
- 1227 Clover Ln
- 1832 Hammond Dr
- 2004 Viscount Dr
- 1113 Headwaters Ct
- 2011 Trailwood Dr
- 3533 Weddington Ridge Ln
- 1348 Millbank Dr
- 5034 Stonehill Ln
- 1013 Simfield Valley Ct
- 3107 Huntington Ridge Ct
- 3678 Privette Rd Unit 349
- 7017 Holly Grove Ct
- 2316 Savannah Hills Dr
- 000 Simfield Church Rd
- 2410 Simfield Church Rd
- 2406 Simfield Church Rd
- 2402 Simfield Church Rd
- 1046 Serel Dr
- 1002 Sudbury Ln
