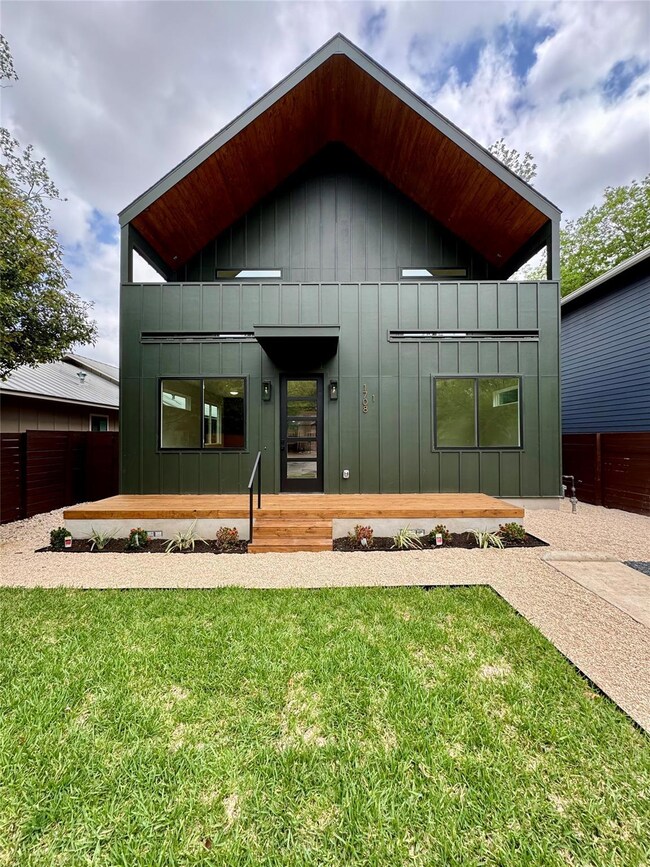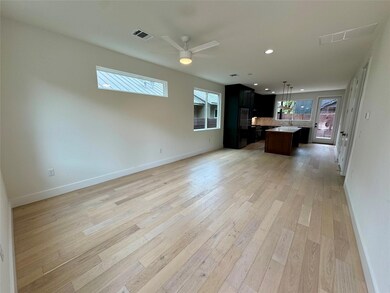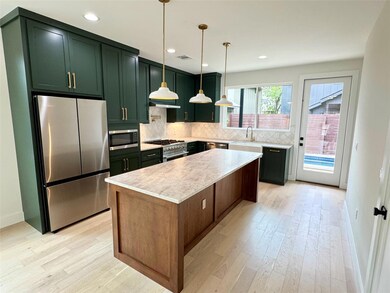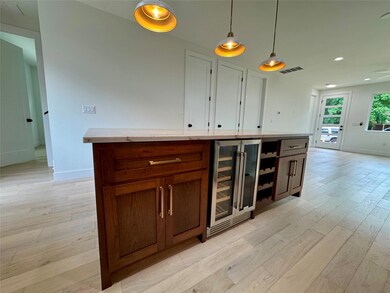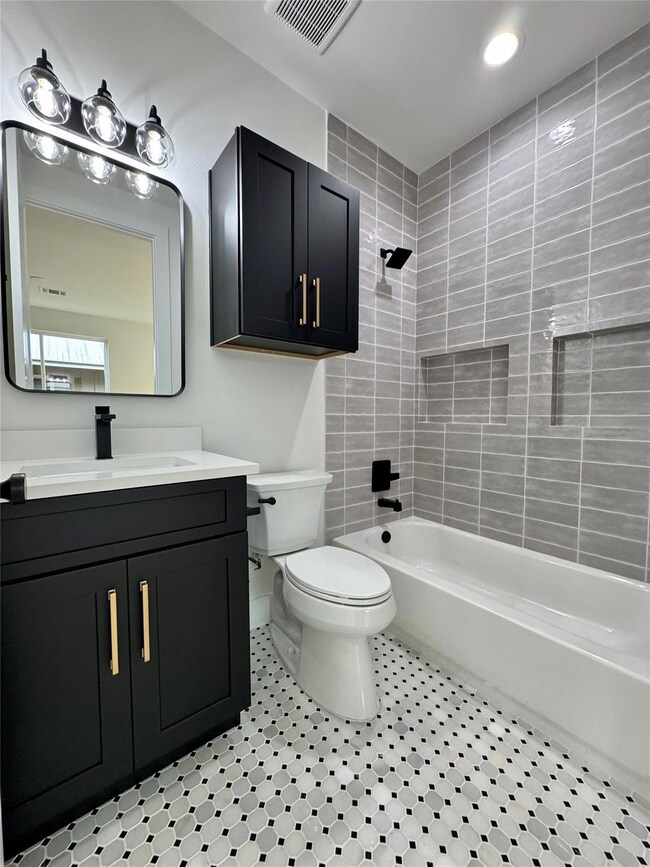
1708 Canterbury St Unit 1/2 Austin, TX 78702
East Cesar Chavez NeighborhoodEstimated payment $11,697/month
Highlights
- New Construction
- Downtown View
- Wood Flooring
- Outdoor Pool
- Deck
- Main Floor Primary Bedroom
About This Home
Incredible property located in the heart of the East Side's hippest neighborhood"”perfect for investment, rental, or as your primary residence! Situated in the coveted Holly district, between E Cesar Chavez and Holly St, this property is just blocks from downtown and within walking distance of local favorites like La Barbecue, Juiceland, Lou's, and more. This stunning new construction features two beautifully designed homes. Gorgeous finishes throughout, including French oak flooring, custom cabinetry, and sleek quartz counter tops, this home exudes style and functionality. The main house is an open layout which offers 4 spacious bedrooms, 3 full baths, and a versatile secondary living/flex space, perfect for a home office or additional entertainment area. The home features plenty of storage, wood floors throughout, and energy-efficient spray foam insulation. Enjoy a chef's style kitchen with SS appliances, including a wine fridge. The spacious master suite located on the first floor includes a spa-like master bath with a walk-in closet. The back house has its own private access and has a one car garage. It features 2 bedrooms and 2.5 baths, with an open-concept design that maximizes functionality and style. The master suite contains a private balcony, spa-like master bath and a generous walk-in closet. The home is equipped with energy-efficient spray foam insulation, a gas furnace, and LED recessed lighting throughout, enhancing comfort and sustainability. Step outside to find the perfect outdoor living space with the custom pool, ideal for entertaining or relaxing in the shade of mature trees. The property is fully fenced and gated, dog-ready, with ample parking that includes EV charging. Located on a quiet street, this home offers modern living in one of Austin's most sought-after neighborhoods. Don't miss out on this amazing opportunity!
Last Listed By
DDFW Realty Brokerage Phone: 914-393-1588 License #0747794 Listed on: 04/07/2025
Home Details
Home Type
- Single Family
Est. Annual Taxes
- $10,504
Year Built
- Built in 2025 | New Construction
Lot Details
- 5,532 Sq Ft Lot
- South Facing Home
- Back and Front Yard Fenced
Parking
- 1 Car Garage
- Driveway
Home Design
- Pillar, Post or Pier Foundation
- Frame Construction
- Spray Foam Insulation
- Shingle Roof
- HardiePlank Type
Interior Spaces
- 2,800 Sq Ft Home
- 2-Story Property
- Recessed Lighting
- ENERGY STAR Qualified Windows
- Storage
- Wood Flooring
- Downtown Views
Kitchen
- Eat-In Kitchen
- Gas Range
- Microwave
- Wine Refrigerator
- Stainless Steel Appliances
- Kitchen Island
- Quartz Countertops
Bedrooms and Bathrooms
- 7 Bedrooms | 2 Main Level Bedrooms
- Primary Bedroom on Main
- Walk-In Closet
Outdoor Features
- Outdoor Pool
- Balcony
- Deck
- Covered patio or porch
- Rain Gutters
Schools
- Metz Elementary School
- Martin Middle School
- Austin High School
Utilities
- Central Heating and Cooling System
- Natural Gas Connected
- Tankless Water Heater
Additional Features
- Sustainability products and practices used to construct the property include see remarks
- City Lot
Community Details
- Property has a Home Owners Association
- 1708 Canterbury Association
- Built by Texas Builders and CCH Builds
- Riverside Subdivision
Listing and Financial Details
- Assessor Parcel Number 1708 Canterbury Unit 1/2
- Tax Block 4
Map
Home Values in the Area
Average Home Value in this Area
Tax History
| Year | Tax Paid | Tax Assessment Tax Assessment Total Assessment is a certain percentage of the fair market value that is determined by local assessors to be the total taxable value of land and additions on the property. | Land | Improvement |
|---|---|---|---|---|
| 2023 | $10,504 | $620,588 | $0 | $0 |
| 2022 | $11,142 | $564,171 | $0 | $0 |
| 2021 | $11,164 | $512,883 | $297,500 | $257,328 |
| 2020 | $10,001 | $466,257 | $297,500 | $168,757 |
| 2018 | $8,839 | $399,216 | $300,000 | $127,818 |
| 2017 | $8,094 | $362,924 | $275,000 | $133,846 |
| 2016 | $7,358 | $329,931 | $170,000 | $180,873 |
| 2015 | $6,079 | $299,937 | $170,000 | $129,937 |
| 2014 | $6,079 | $276,887 | $0 | $0 |
Property History
| Date | Event | Price | Change | Sq Ft Price |
|---|---|---|---|---|
| 05/13/2025 05/13/25 | Price Changed | $1,937,000 | -4.1% | $692 / Sq Ft |
| 04/22/2025 04/22/25 | Price Changed | $2,019,000 | -6.1% | $721 / Sq Ft |
| 04/07/2025 04/07/25 | For Sale | $2,150,000 | -- | $768 / Sq Ft |
Purchase History
| Date | Type | Sale Price | Title Company |
|---|---|---|---|
| Deed | -- | Independence Title | |
| Special Warranty Deed | -- | Spartan Title | |
| Warranty Deed | -- | Texas National Title | |
| Interfamily Deed Transfer | -- | -- |
Mortgage History
| Date | Status | Loan Amount | Loan Type |
|---|---|---|---|
| Closed | $124,000 | Construction | |
| Open | $250,000 | No Value Available | |
| Open | $1,150,000 | New Conventional | |
| Previous Owner | $706,000 | New Conventional |
Similar Homes in Austin, TX
Source: Unlock MLS (Austin Board of REALTORS®)
MLS Number: 3380304
APN: 189068
- 1708 Canterbury St Unit 1/2
- 1708 Canterbury St Unit 2
- 1708 Canterbury St Unit 1
- 81 Chalmers Ave
- 1621 Garden St
- 1610 Garden St
- 1906 Willow St Unit 2
- 1613 Garden St Unit A and B
- 1613 Garden St
- 1808 Holly St
- 1603 Willow St
- 1711 Holly St
- 1601 E Cesar Chavez St Unit 104
- 1601 E Cesar Chavez St Unit 202
- 1600 Holly St
- 1504 Willow St
- 111 Adam L Chapa Sr St
- 2012 Willow St Unit B
- 108 Comal St
- 48 Chicon St

