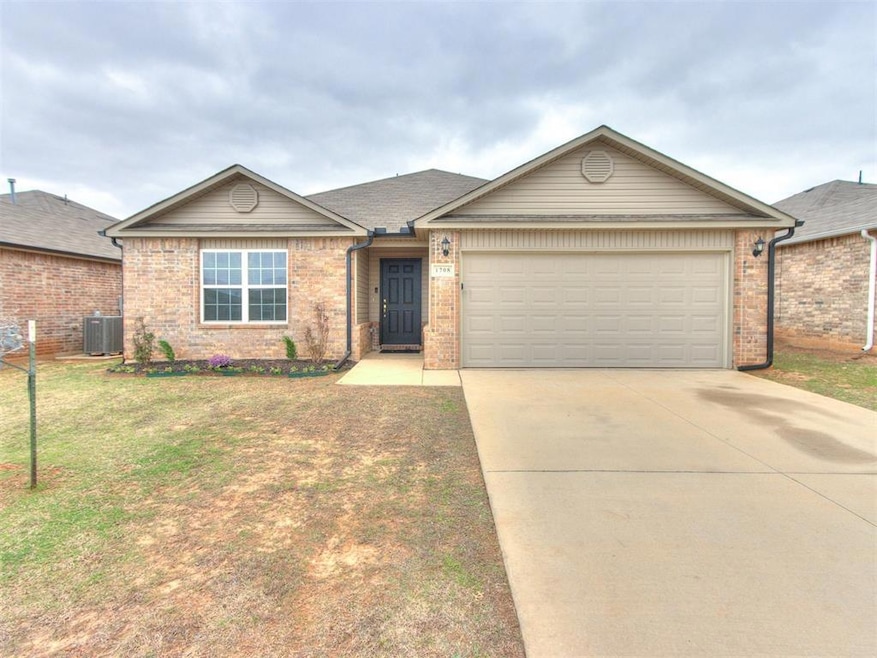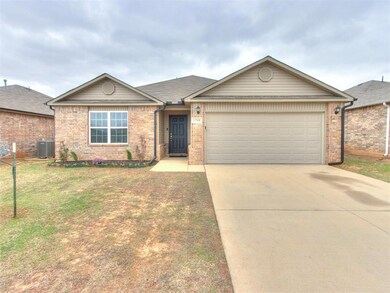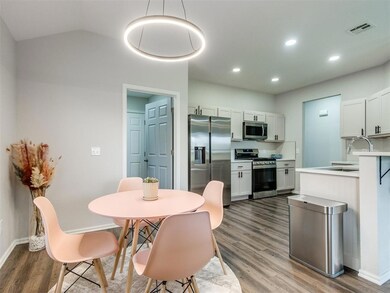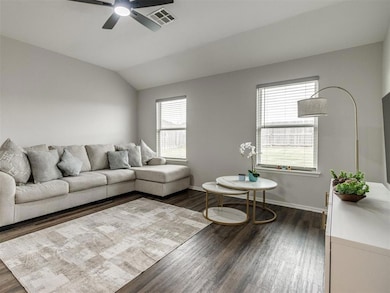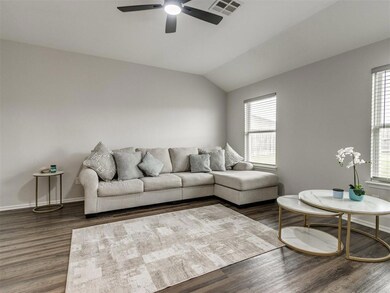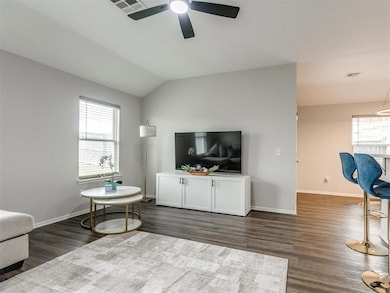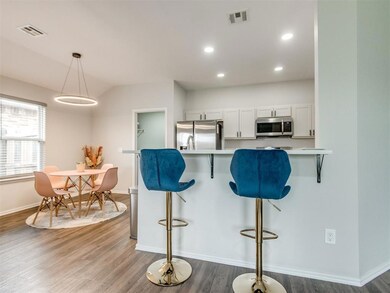
1708 Castle St Oklahoma City, OK 73120
Highlights
- Traditional Architecture
- 2 Car Attached Garage
- Laundry Room
- Covered patio or porch
- Interior Lot
- Smart Home
About This Home
As of April 2025Dreaming of living just a bike ride away from Lake Hefner? This stunning home, built less than 10 years ago, is calling your name! Priced at $244,000, it combines modern amenities with low-maintenance living, perfect for those who want to avoid costly repairs associated with older homes.Step inside to discover a beautifully updated interior featuring newly painted walls, ceilings, baseboards, doors, and door casings. Enjoy the fresh aesthetic of new blinds in every room, along with stylish light fixtures and ceiling fans equipped with remote control for your convenience. The bedrooms boast new carpet, providing a cozy retreat.This home is packed with upgrades, including a state-of-the-art NEST system, a new water heater (installed December 2024), and fresh air filters. You’ll appreciate the thoughtful details, like new light switches, plug sockets, and draft excluders on doors.The bathrooms have been completely transformed with new toilets, vanity units, and a stunning 5-foot walk-in shower. Luxurious touches like integrated electrical mirrors, new tiles in both bathrooms and the kitchen splashback, and new extraction fans elevate the space.The heart of the home, the kitchen, features a new kitchen sink and garbage disposal, beautiful quartz worktops, and brand new Samsung appliances. Plus, an Insignia washer and dryer, just two years old, are included for your convenience.Additional updates include the installation of gutters, added door stoppers, and a freshly painted front and back door. With too many upgrades to list, this home is truly move-in ready!Don’t miss your chance to own this gem—schedule a viewing today and make it yours!
Home Details
Home Type
- Single Family
Est. Annual Taxes
- $2,755
Year Built
- Built in 2017
Lot Details
- 5,998 Sq Ft Lot
- Interior Lot
HOA Fees
- $25 Monthly HOA Fees
Parking
- 2 Car Attached Garage
- Driveway
Home Design
- Traditional Architecture
- Slab Foundation
- Brick Frame
- Composition Roof
Interior Spaces
- 1,412 Sq Ft Home
- 1-Story Property
- Ceiling Fan
- Laundry Room
Kitchen
- <<microwave>>
- Dishwasher
- Disposal
Flooring
- Carpet
- Vinyl
Bedrooms and Bathrooms
- 3 Bedrooms
- 2 Full Bathrooms
Home Security
- Smart Home
- Fire and Smoke Detector
Outdoor Features
- Covered patio or porch
- Rain Gutters
Schools
- Ridgeview Elementary School
- Belle Isle Middle School
- John Marshall High School
Utilities
- Central Heating and Cooling System
- High Speed Internet
Community Details
- Association fees include maintenance common areas
- Mandatory home owners association
Listing and Financial Details
- Legal Lot and Block 31 / 1
Ownership History
Purchase Details
Home Financials for this Owner
Home Financials are based on the most recent Mortgage that was taken out on this home.Purchase Details
Home Financials for this Owner
Home Financials are based on the most recent Mortgage that was taken out on this home.Purchase Details
Purchase Details
Similar Homes in the area
Home Values in the Area
Average Home Value in this Area
Purchase History
| Date | Type | Sale Price | Title Company |
|---|---|---|---|
| Warranty Deed | $245,000 | Chicago Title | |
| Warranty Deed | $245,000 | Chicago Title | |
| Special Warranty Deed | $212,000 | Legacy Title Of Oklahoma | |
| Special Warranty Deed | $212,000 | Legacy Title Of Oklahoma | |
| Special Warranty Deed | $212,000 | Legacy Title Of Oklahoma | |
| Special Warranty Deed | -- | Chicago Title | |
| Special Warranty Deed | -- | Chicago Title | |
| Special Warranty Deed | $6,723,500 | Chicago Title |
Mortgage History
| Date | Status | Loan Amount | Loan Type |
|---|---|---|---|
| Open | $183,750 | New Conventional | |
| Closed | $183,750 | New Conventional | |
| Previous Owner | $193,500 | New Conventional |
Property History
| Date | Event | Price | Change | Sq Ft Price |
|---|---|---|---|---|
| 04/25/2025 04/25/25 | Sold | $245,000 | +0.4% | $174 / Sq Ft |
| 03/24/2025 03/24/25 | Pending | -- | -- | -- |
| 03/20/2025 03/20/25 | For Sale | $244,000 | +13.5% | $173 / Sq Ft |
| 12/27/2024 12/27/24 | Sold | $215,000 | -4.4% | $152 / Sq Ft |
| 10/30/2024 10/30/24 | Pending | -- | -- | -- |
| 10/15/2024 10/15/24 | Price Changed | $225,000 | -2.2% | $159 / Sq Ft |
| 10/03/2024 10/03/24 | Price Changed | $230,000 | -2.1% | $163 / Sq Ft |
| 09/16/2024 09/16/24 | Price Changed | $235,000 | -2.1% | $166 / Sq Ft |
| 08/29/2024 08/29/24 | For Sale | $240,000 | -- | $170 / Sq Ft |
Tax History Compared to Growth
Tax History
| Year | Tax Paid | Tax Assessment Tax Assessment Total Assessment is a certain percentage of the fair market value that is determined by local assessors to be the total taxable value of land and additions on the property. | Land | Improvement |
|---|---|---|---|---|
| 2024 | $2,755 | $23,925 | $3,696 | $20,229 |
| 2023 | $2,755 | $22,935 | $3,696 | $19,239 |
| 2022 | $2,180 | $18,918 | $3,363 | $15,555 |
| 2021 | $2,016 | $18,018 | $3,093 | $14,925 |
| 2020 | $1,893 | $17,160 | $3,069 | $14,091 |
| 2019 | $1,955 | $17,655 | $3,069 | $14,586 |
| 2018 | $1,775 | $16,885 | $0 | $0 |
| 2017 | $40 | $403 | $403 | $0 |
Agents Affiliated with this Home
-
Mary-Beth Hafer

Seller's Agent in 2025
Mary-Beth Hafer
Salt Real Estate Inc
(405) 839-7070
3 in this area
60 Total Sales
-
Tyler Messec
T
Buyer's Agent in 2025
Tyler Messec
Century 21 First Choice Realty
(405) 799-2100
1 in this area
46 Total Sales
-
Brandon Hart

Seller's Agent in 2024
Brandon Hart
Flotilla
(405) 990-4569
7 in this area
438 Total Sales
-
Faye Howard
F
Buyer's Agent in 2024
Faye Howard
Smith & Co Property Group
(405) 373-6415
2 in this area
34 Total Sales
Map
Source: MLSOK
MLS Number: 1160066
APN: 214251300
- 10201 Wimbledon Ct
- 1519 NW 102nd St
- 1701 Cambridge Row
- 10505 Lyndon Rd
- 2012 Lanesboro Dr
- 10620 Lyndon Rd
- 1917 Barryton Rd
- 9801 Lancet Ln
- 1423 NW 98th St
- 1419 NW 98th St
- 1415 NW 98th St
- 10125 N Pennsylvania Ave Unit 4
- 10125 N Pennsylvania Ave Unit 2
- 9617 Georgia Ave
- 1436 NW 97th St
- 1508 Carlton Way
- 10208 N University Ave
- 1413 NW 106th St
- 2104 Fremont Dr
- 2141 Huntleigh Dr
