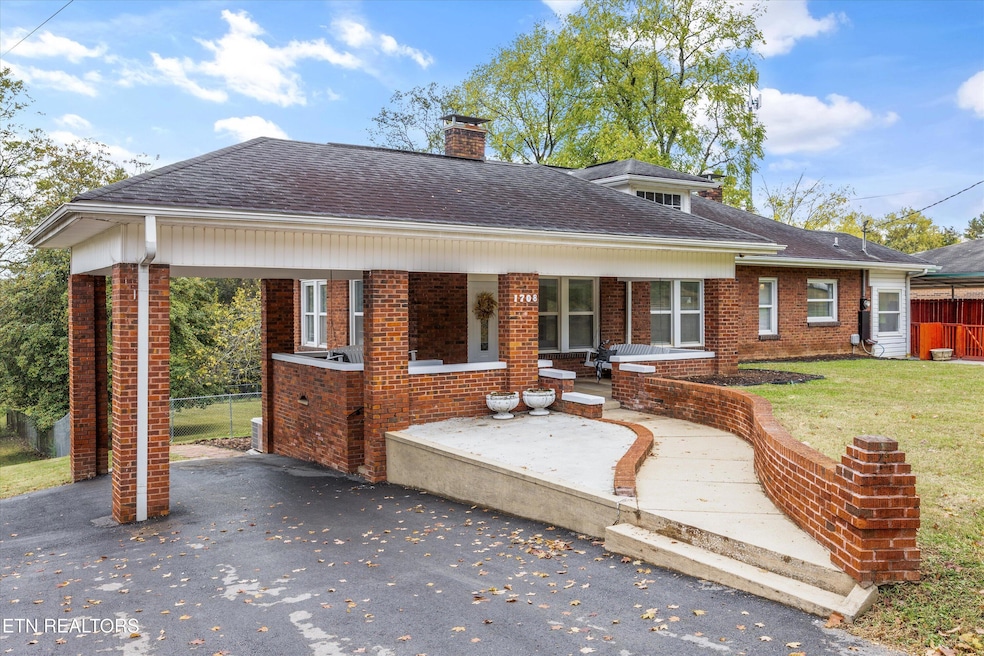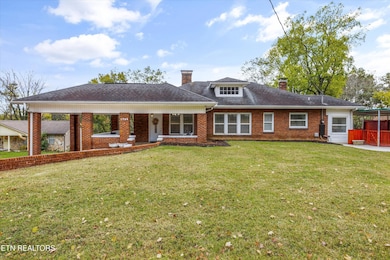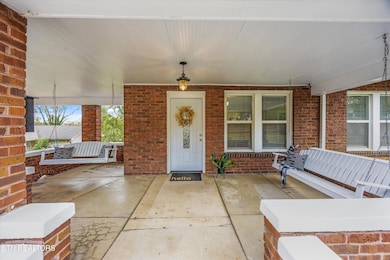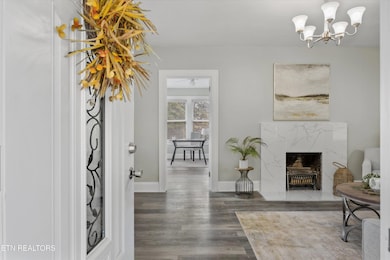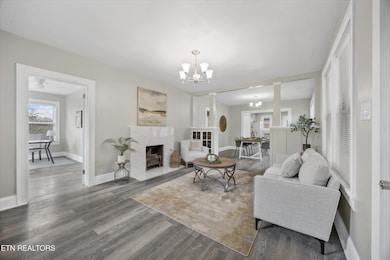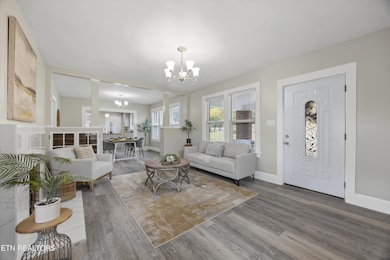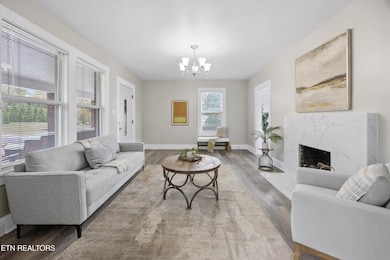1708 Cedar Ln Knoxville, TN 37918
Uptown Knoxville NeighborhoodEstimated payment $2,965/month
Highlights
- Deck
- Main Floor Primary Bedroom
- No HOA
- Traditional Architecture
- Bonus Room
- Screened Porch
About This Home
Welcome to 1708 Cedar Lane, a beautifully updated home in the heart of North Knoxville's desirable 37918 zip code. This charming 5-bedroom, 4-bath property offers the perfect combination of character and modern comfort, making it ideal for first-time buyers, small families, or anyone seeking a move-in ready home with timeless appeal. this unique layout is ideal for multi-generational living and accommodating for all guests. Inside, you'll find an open-concept living and dining area filled with natural light, complemented by gleaming hardwood floors and neutral, freshly painted walls. The updated kitchen features stainless steel appliances, ample cabinetry, and a functional layout perfect for everyday living and entertaining. Both bathrooms have been stylishly renovated with contemporary tile and fixtures, while all three bedrooms provide comfort, flexibility, and generous closet space. Step outside to enjoy a spacious, level backyard—ideal for pets, kids, or weekend barbecues—as well as a covered front porch that's perfect for relaxing with your morning coffee. The home also includes a detached garage/workshop and and ample off-street parking. Located in a quiet, established neighborhood with easy access to downtown Knoxville, UT campus, and major interstates, this home puts you minutes from shopping, dining, parks, and top-rated schools. Don't miss your opportunity to own a well-maintained, conveniently located home in one of Knoxville's most accessible and family-friendly communities. Schedule your private tour of 1708 Cedar Lane today!
Home Details
Home Type
- Single Family
Est. Annual Taxes
- $2,308
Year Built
- Built in 1940
Lot Details
- 0.64 Acre Lot
- Fenced Yard
- Chain Link Fence
- Level Lot
Home Design
- Traditional Architecture
- Brick Exterior Construction
Interior Spaces
- 3,072 Sq Ft Home
- Living Quarters
- Brick Fireplace
- Drapes & Rods
- Breakfast Room
- Formal Dining Room
- Home Office
- Bonus Room
- Screened Porch
- Storage
- Finished Basement
Kitchen
- Range
- Microwave
Flooring
- Carpet
- Tile
- Vinyl
Bedrooms and Bathrooms
- 5 Bedrooms
- Primary Bedroom on Main
- Split Bedroom Floorplan
- Walk-In Closet
- 4 Full Bathrooms
- Walk-in Shower
Laundry
- Laundry Room
- Washer and Dryer Hookup
Parking
- Carport
- Off-Street Parking
Outdoor Features
- Deck
- Patio
- Outdoor Storage
Schools
- Sterchi Elementary School
- Gresham Middle School
- Central High School
Utilities
- Central Heating and Cooling System
Community Details
- No Home Owners Association
- Fountain City Heights Subdivision
Listing and Financial Details
- Property Available on 10/30/25
- Assessor Parcel Number 058OA014
Map
Home Values in the Area
Average Home Value in this Area
Tax History
| Year | Tax Paid | Tax Assessment Tax Assessment Total Assessment is a certain percentage of the fair market value that is determined by local assessors to be the total taxable value of land and additions on the property. | Land | Improvement |
|---|---|---|---|---|
| 2025 | $967 | $62,225 | $0 | $0 |
| 2024 | $2,308 | $62,225 | $0 | $0 |
| 2023 | $1,341 | $62,225 | $0 | $0 |
| 2022 | $2,308 | $62,225 | $0 | $0 |
| 2021 | $1,383 | $30,175 | $0 | $0 |
| 2020 | $1,383 | $30,175 | $0 | $0 |
| 2019 | $1,383 | $30,175 | $0 | $0 |
| 2018 | $1,383 | $30,175 | $0 | $0 |
| 2017 | $1,383 | $30,175 | $0 | $0 |
| 2016 | $1,360 | $0 | $0 | $0 |
| 2015 | $1,360 | $0 | $0 | $0 |
| 2014 | $735 | $0 | $0 | $0 |
Property History
| Date | Event | Price | List to Sale | Price per Sq Ft | Prior Sale |
|---|---|---|---|---|---|
| 10/30/2025 10/30/25 | For Sale | $525,000 | +59.1% | $171 / Sq Ft | |
| 03/20/2024 03/20/24 | Sold | $330,000 | -5.7% | $107 / Sq Ft | View Prior Sale |
| 02/28/2024 02/28/24 | Pending | -- | -- | -- | |
| 02/22/2024 02/22/24 | For Sale | $350,000 | -- | $114 / Sq Ft |
Purchase History
| Date | Type | Sale Price | Title Company |
|---|---|---|---|
| Quit Claim Deed | -- | None Listed On Document | |
| Warranty Deed | $330,000 | None Listed On Document |
Source: East Tennessee REALTORS® MLS
MLS Number: 1320279
APN: 058OA-014
- 1601 Cedar Ln
- 1712 Fair Dr
- 1515 Charles Dr
- 5415 Lynnette Dr
- 1605 Maple Dr
- 1513 Bonita Dr
- 2008 Cedar Ln
- 1625 Woodrow Dr Unit 402
- 1625 Woodrow Dr Unit 407
- 1708 Uppingham Dr
- 5800 Parkdale Rd
- 1115 W Parkway Ave
- 1713 Maple View Way Unit 3
- 1716 Doningham Dr
- 4805 Woodfern Rd
- 5420 Paula Rd
- 4836 Poplar Crest Way Unit 78
- 703 Midlake Dr
- 1405 Woodcrest Dr
- 5614 Wassman Rd
- 5005 Inskip Rd
- 1700 Ridgecrest Dr
- 524 Midlake Dr NE
- 1923 Ridgecrest Dr
- 328 Dahlia Dr Unit 2
- 2305 Ridgecrest Dr
- 614 Cedar Ln
- 5004 Willoway Dr
- 701 Cedar Ln
- 2132 Adair Dr
- 4829 Maple Sunset Way
- 4700 Royal Prince Way
- 600 E Inskip Dr
- 4321 Bruhin Rd Unit 4
- 1900 Dutch Valley Dr
- 4703 High School Rd
- 2000 Dutch Valley Dr
- 1810 Rocky View Way
- 4121 Whistlers Way
- 4013 Peaks Landing Way
