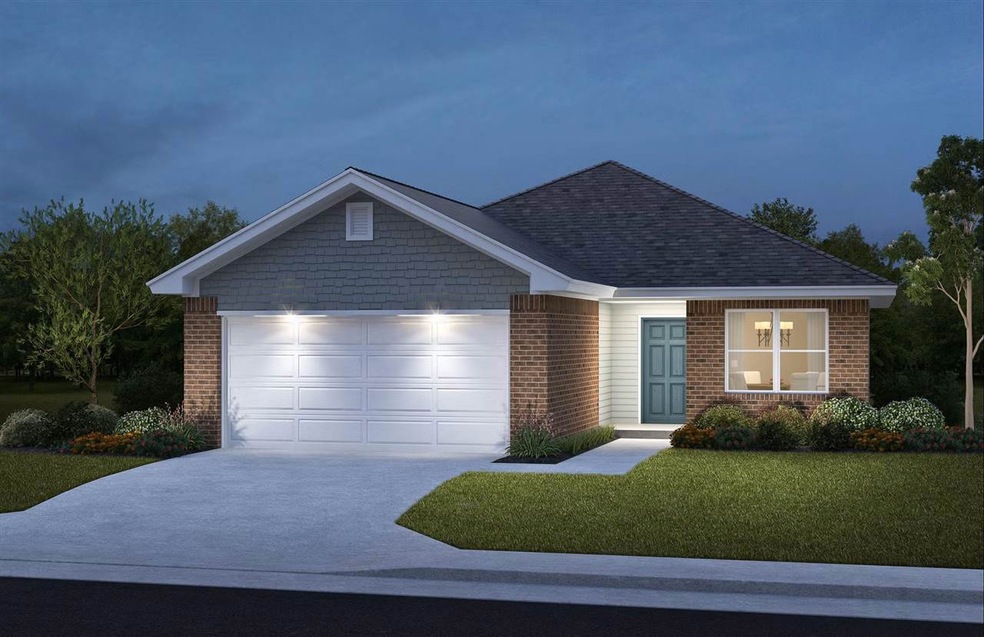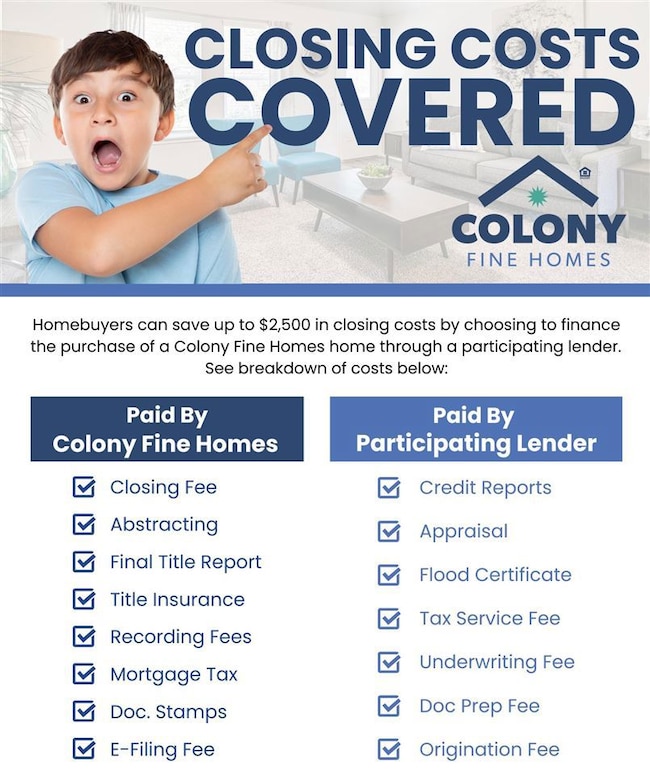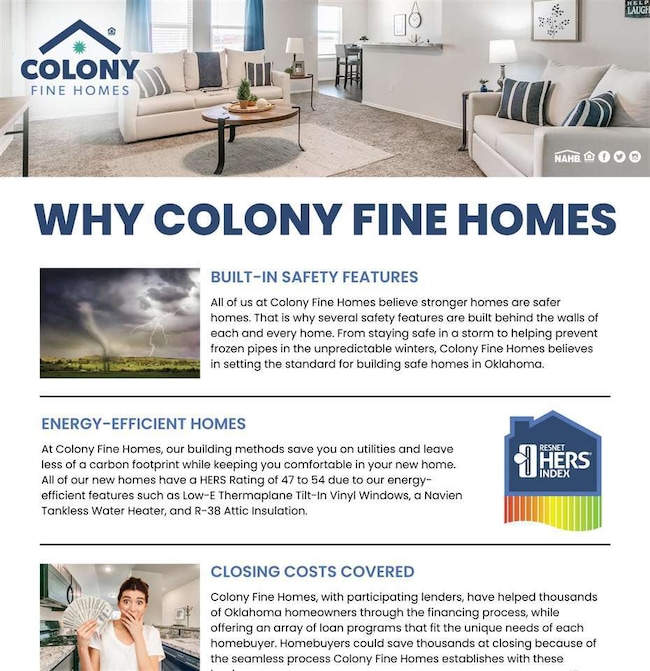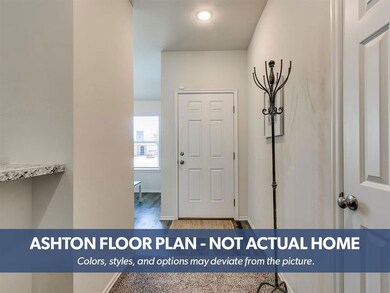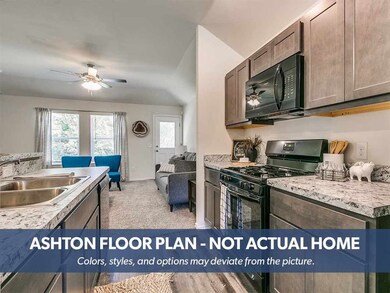
1708 E Krayler Ave Stillwater, OK 74075
Highlights
- 2 Car Attached Garage
- Brick Veneer
- Forced Air Heating and Cooling System
- Skyline Elementary School Rated A-
- 1-Story Property
About This Home
As of April 2025Welcome home! By the makers of Colony Fine Homes, here is your opportunity to purchase a newly built home, with a high standard of build quality and incredible energy rating! This home is scheduled to be completed in December of 2024, perfect timing for you to plan your move! Just in time for spring semester! Don't miss the opportunity to own this centrally located home, with great features, for a fraction of what other new builds cost! Enjoy the opportunity to partner with a qualifying lender and have your closing costs covered! This home has an open living concept that great for hosting friends over for gameday fun! Don't miss your chance to get into a great home for a great price!
Last Agent to Sell the Property
KW Local, Keller Williams Realty Listed on: 10/21/2024

Home Details
Home Type
- Single Family
Est. Annual Taxes
- $2,023
Year Built
- Built in 2024
Parking
- 2 Car Attached Garage
Home Design
- Brick Veneer
- Slab Foundation
- Composition Roof
- Siding
Interior Spaces
- 1,301 Sq Ft Home
- 1-Story Property
Kitchen
- Range
- Dishwasher
Bedrooms and Bathrooms
- 3 Bedrooms
- 2 Full Bathrooms
Utilities
- Forced Air Heating and Cooling System
- Heating System Uses Natural Gas
Similar Homes in Stillwater, OK
Home Values in the Area
Average Home Value in this Area
Property History
| Date | Event | Price | Change | Sq Ft Price |
|---|---|---|---|---|
| 04/30/2025 04/30/25 | Sold | $232,490 | 0.0% | $179 / Sq Ft |
| 02/04/2025 02/04/25 | Pending | -- | -- | -- |
| 10/21/2024 10/21/24 | For Sale | $232,490 | -- | $179 / Sq Ft |
Tax History Compared to Growth
Agents Affiliated with this Home
-

Seller's Agent in 2025
Charles Yundt
KW Local, Keller Williams Realty
(405) 338-5955
30 Total Sales
-

Buyer's Agent in 2025
Ann Morgan
REAL ESTATE PROFESSIONALS
(405) 614-9600
204 Total Sales
Map
Source: Stillwater Board of REALTORS®
MLS Number: 130808
- 1814 E Ridgecrest Ave
- 1820 E Ridgecrest Ave
- 1826 E Ridgecrest Ave
- 1832 E Ridgecrest Ave
- 1913 N Skyline St
- 1900 E Ridgecrest Ave
- 1906 E Ridgecrest Ave
- 1912 E Ridgecrest Ave
- 1804 N Carnley St
- 1700 N Carnley St
- 2202 N Grandview
- 1730 E Krayler Ave
- 1523 N Jardot Rd
- 6 N Canyon Rim Dr
- 1004 E Brooke Ave
- 2022 N Burdick St
- 913 E Krayler Ave
- 1107 Lauren Ln
- 908 E Knapp Ave
- 1524 E Willham Dr
