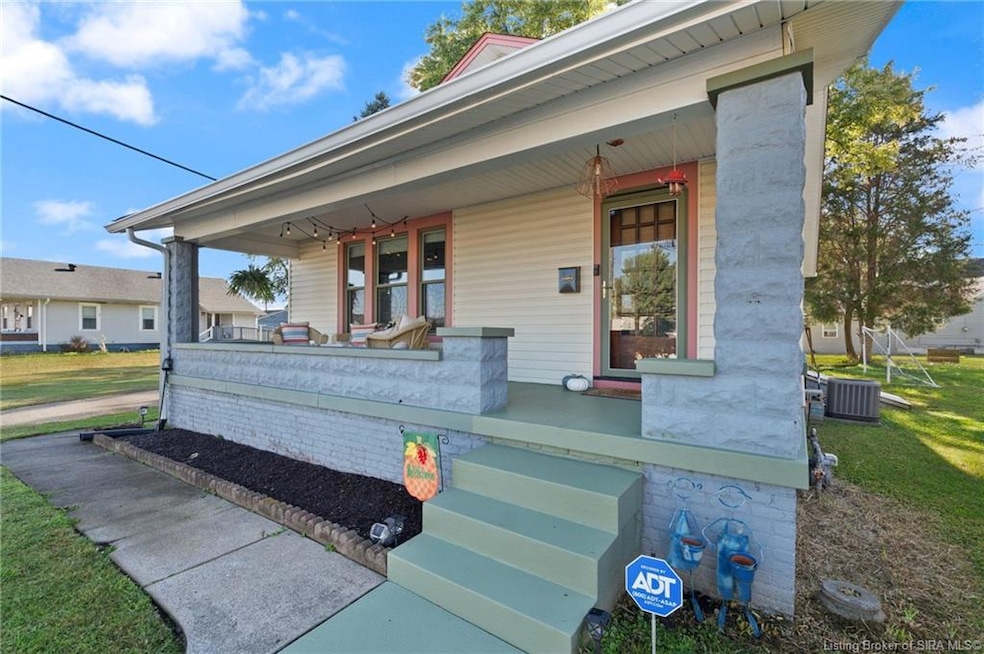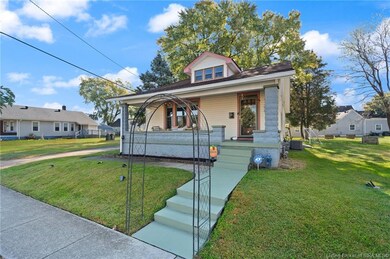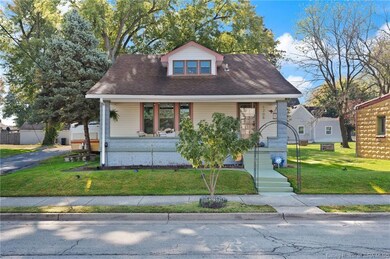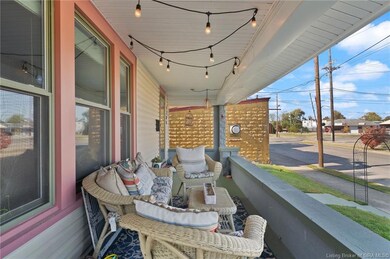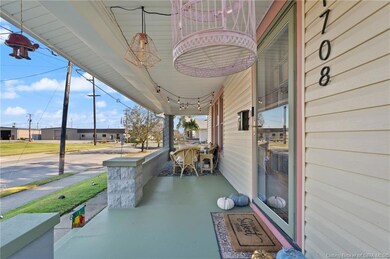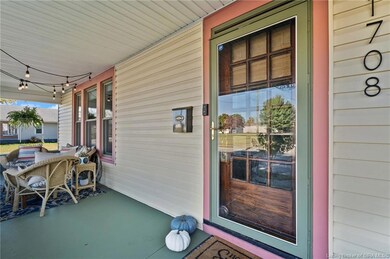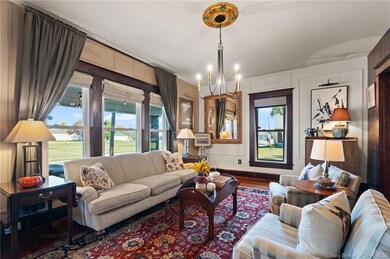
1708 E Main St New Albany, IN 47150
Highlights
- Deck
- Main Floor Primary Bedroom
- Formal Dining Room
- Slate Run Elementary School Rated A-
- Covered patio or porch
- Landscaped
About This Home
As of January 2025Dreaming of a home that encapsulates both charm and convenience? Look no further than this delightful Craftsman bungalow nestled in the heart of a vibrant community! This lovely residence offers four comfortably sized bedrooms and two full bathrooms. Step inside to experience a seamless blend of classic and contemporary styles. The home features original hardwood floors that exude a warm, inviting atmosphere, complemented by custom paint that adds a modern touch. Several rooms have been updated with new paint colors bringing in all the beautiful natural light. The kitchen features butcher block countertops along with all appliances remaining perfect for hosting gatherings or perfecting your favorite recipes. This home boasts beautiful built-ins that add both character and practicality. Plus, the unfinished basement presents a blank canvas. Step outside and you'll find yourself in a neighborhood rich with amenities and attractions. The Loop Island Wetlands, a serene park area, is less than a mile away, ideal for morning jogs or leisurely evening strolls. Embrace the social scene with local coffee shops. The community also hosts a farmers' market, just a short walk from your new home. This house is not just a dwelling; it's a lifestyle. Offering the perfect blend of privacy, comfort, and access to vibrant local life. Come and see how your new life fits perfectly here. HVAC, PLUMBING, ELECTRICAL, WINDOWS AND ROOF ALL REPLACED WITHIN THE LAST 6 YEARS.
Last Agent to Sell the Property
Keller Williams Realty Consultants License #RB17001192 Listed on: 11/29/2024

Home Details
Home Type
- Single Family
Est. Annual Taxes
- $521
Year Built
- Built in 1935
Lot Details
- 6,490 Sq Ft Lot
- Landscaped
Home Design
- Frame Construction
- Wood Trim
Interior Spaces
- 1,575 Sq Ft Home
- 1.5-Story Property
- Blinds
- Formal Dining Room
- Dryer
- Unfinished Basement
Kitchen
- <<selfCleaningOvenToken>>
- <<microwave>>
- Dishwasher
- Disposal
Bedrooms and Bathrooms
- 4 Bedrooms
- Primary Bedroom on Main
- 2 Full Bathrooms
Outdoor Features
- Deck
- Covered patio or porch
Utilities
- Forced Air Heating and Cooling System
- Natural Gas Water Heater
Listing and Financial Details
- Assessor Parcel Number 0086780026
Ownership History
Purchase Details
Home Financials for this Owner
Home Financials are based on the most recent Mortgage that was taken out on this home.Purchase Details
Home Financials for this Owner
Home Financials are based on the most recent Mortgage that was taken out on this home.Purchase Details
Similar Homes in New Albany, IN
Home Values in the Area
Average Home Value in this Area
Purchase History
| Date | Type | Sale Price | Title Company |
|---|---|---|---|
| Warranty Deed | -- | None Listed On Document | |
| Warranty Deed | $260,000 | None Listed On Document | |
| Warranty Deed | -- | None Available | |
| Deed | $2,100 | None Available |
Mortgage History
| Date | Status | Loan Amount | Loan Type |
|---|---|---|---|
| Open | $160,000 | New Conventional | |
| Closed | $160,000 | New Conventional | |
| Previous Owner | $155,073 | FHA | |
| Previous Owner | $154,156 | FHA |
Property History
| Date | Event | Price | Change | Sq Ft Price |
|---|---|---|---|---|
| 01/15/2025 01/15/25 | Sold | $260,000 | -5.5% | $165 / Sq Ft |
| 12/14/2024 12/14/24 | Pending | -- | -- | -- |
| 11/29/2024 11/29/24 | For Sale | $275,000 | +75.2% | $175 / Sq Ft |
| 03/11/2019 03/11/19 | Sold | $157,000 | -1.8% | $100 / Sq Ft |
| 01/29/2019 01/29/19 | Pending | -- | -- | -- |
| 12/19/2018 12/19/18 | Price Changed | $159,900 | -3.1% | $102 / Sq Ft |
| 10/17/2018 10/17/18 | For Sale | $165,000 | -- | $105 / Sq Ft |
Tax History Compared to Growth
Tax History
| Year | Tax Paid | Tax Assessment Tax Assessment Total Assessment is a certain percentage of the fair market value that is determined by local assessors to be the total taxable value of land and additions on the property. | Land | Improvement |
|---|---|---|---|---|
| 2024 | $521 | $78,500 | $11,800 | $66,700 |
| 2023 | $521 | $80,000 | $11,800 | $68,200 |
| 2022 | $627 | $80,400 | $11,800 | $68,600 |
| 2021 | $526 | $74,600 | $11,800 | $62,800 |
| 2020 | $485 | $71,200 | $11,800 | $59,400 |
| 2019 | $660 | $85,100 | $11,800 | $73,300 |
| 2018 | $1,005 | $46,300 | $11,800 | $34,500 |
| 2017 | $14,087 | $46,100 | $11,800 | $34,300 |
| 2016 | $1,045 | $45,800 | $11,800 | $34,000 |
| 2014 | $1,488 | $62,100 | $11,800 | $50,300 |
| 2013 | -- | $60,500 | $11,800 | $48,700 |
Agents Affiliated with this Home
-
Robert Gaines

Seller's Agent in 2025
Robert Gaines
Keller Williams Realty Consultants
(812) 206-9716
90 in this area
441 Total Sales
-
Kevin Kelly

Buyer's Agent in 2025
Kevin Kelly
RE/MAX
(812) 987-0173
20 in this area
89 Total Sales
-
Tammie McIntyre

Seller's Agent in 2019
Tammie McIntyre
Brixton Realty
(812) 620-2248
7 in this area
93 Total Sales
-
Bob Murphy

Buyer's Agent in 2019
Bob Murphy
RE/MAX
(502) 773-2564
25 in this area
106 Total Sales
Map
Source: Southern Indiana REALTORS® Association
MLS Number: 2024012546
APN: 22-05-02-802-325.000-008
- 321 Galt St
- 1617 King St
- 330 E 16th St
- 336 E 16th St
- 335 E 15th St
- 417 E 18th St
- 1318 E Spring St
- 1511 E Elm St
- 1208 E Spring St
- 608 E Oak St
- 2107 E Market St
- 2113 Willow St
- 2109 E Market St
- 1615 Culbertson Ave
- 1729 Culbertson Ave
- 1601 Culbertson Ave
- 1907 Culbertson Ave
- 1313 Culbertson Ave
- 1410 Ekin Ave
- 1711 Ekin Ave
