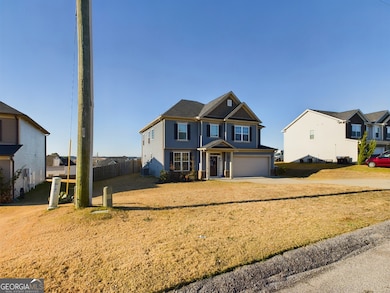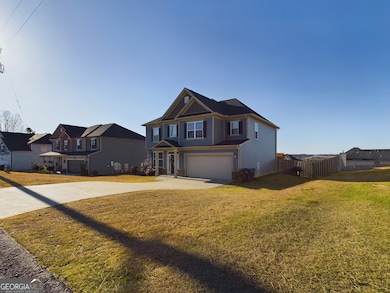1708 Ethan Way Hephzibah, GA 30815
Jamestown NeighborhoodEstimated payment $1,824/month
Highlights
- Cape Cod Architecture
- 1 Fireplace
- Stainless Steel Appliances
- Johnson Magnet Rated A-
- No HOA
- Soaking Tub
About This Home
This beautiful home is located just 8 minutes from Gate 5 of Ft. Eisenhower! The house has been painted grey and a beautiful, accented wall has been made in the living room. It's open floor plan on the first floor gives it a bigger feel. All bedrooms are located on the second floor. The master suite takes up one entire side. It comes with a huge walk-in closet, a his and her bathroom. The toilet has a separate space from the rest of the bathroom, and there's a stand-up shower and jacuzzi size tub. There's even a space in the room for an office. The other rooms are on the other side of the home, creating privacy for the suite. Note: Refrigerator, high chairs at the island, and playground set will remain with the property.
Home Details
Home Type
- Single Family
Est. Annual Taxes
- $1,990
Year Built
- Built in 2019
Lot Details
- 0.3 Acre Lot
- Level Lot
Home Design
- Cape Cod Architecture
- Composition Roof
- Aluminum Siding
- Vinyl Siding
Interior Spaces
- 2,464 Sq Ft Home
- 2-Story Property
- Ceiling Fan
- 1 Fireplace
- Entrance Foyer
- Pull Down Stairs to Attic
Kitchen
- Convection Oven
- Cooktop
- Microwave
- Ice Maker
- Dishwasher
- Stainless Steel Appliances
- Disposal
Flooring
- Carpet
- Vinyl
Bedrooms and Bathrooms
- Walk-In Closet
- Soaking Tub
- Separate Shower
Laundry
- Laundry Room
- Laundry in Hall
- Laundry on upper level
Parking
- Garage
- Garage Door Opener
Schools
- Deer Chase Elementary School
- Hephzibah Middle School
- Hephzibah High School
Utilities
- Central Heating and Cooling System
- Hot Water Heating System
- Electric Water Heater
- Private Sewer
- Cable TV Available
Community Details
- No Home Owners Association
- Walton Farms Subdivision
Map
Home Values in the Area
Average Home Value in this Area
Tax History
| Year | Tax Paid | Tax Assessment Tax Assessment Total Assessment is a certain percentage of the fair market value that is determined by local assessors to be the total taxable value of land and additions on the property. | Land | Improvement |
|---|---|---|---|---|
| 2025 | $3,793 | $123,668 | $10,000 | $113,668 |
| 2024 | $3,793 | $116,348 | $10,000 | $106,348 |
| 2023 | $3,593 | $110,284 | $10,000 | $100,284 |
| 2022 | $2,879 | $88,688 | $10,000 | $78,688 |
| 2021 | $2,365 | $64,094 | $10,000 | $54,094 |
| 2020 | $2,235 | $64,094 | $10,000 | $54,094 |
| 2019 | $409 | $10,000 | $10,000 | $0 |
| 2018 | $411 | $10,000 | $10,000 | $0 |
| 2017 | $371 | $10,000 | $10,000 | $0 |
| 2016 | $371 | $10,000 | $10,000 | $0 |
| 2015 | $374 | $10,000 | $10,000 | $0 |
| 2014 | $375 | $10,000 | $10,000 | $0 |
Property History
| Date | Event | Price | List to Sale | Price per Sq Ft | Prior Sale |
|---|---|---|---|---|---|
| 12/20/2023 12/20/23 | For Sale | $315,500 | +29.3% | $128 / Sq Ft | |
| 04/24/2020 04/24/20 | Off Market | $244,000 | -- | -- | |
| 04/16/2020 04/16/20 | Sold | $244,000 | +1.2% | $99 / Sq Ft | View Prior Sale |
| 03/21/2020 03/21/20 | Pending | -- | -- | -- | |
| 08/20/2019 08/20/19 | For Sale | $241,000 | -- | $98 / Sq Ft |
Purchase History
| Date | Type | Sale Price | Title Company |
|---|---|---|---|
| Warranty Deed | $244,000 | -- | |
| Warranty Deed | $244,000 | -- | |
| Warranty Deed | $29,000 | -- |
Mortgage History
| Date | Status | Loan Amount | Loan Type |
|---|---|---|---|
| Open | $244,000 | VA | |
| Closed | $244,000 | VA | |
| Previous Owner | $180,700 | New Conventional |
Source: Georgia MLS
MLS Number: 10234745
APN: 1523195000
- 1432 Issac Way
- 1610 Jonathan Place
- 1764 Deer Chase Ln
- 2160 Kaneck Way
- 1855 Beaver Creek Ln
- 2213 Riley Ct
- 2640 Carrington Dr
- 4358 Creekview Dr
- 1914 Mitchell Place
- 4386 Creekview Dr
- 2859 Pepperdine Dr
- 2682 Inverness Dr
- 2690 Inverness Dr
- 3821 Crest Dr
- 2535 Sand Ridge Ct
- 2706 Inverness Dr
- 2709 Inverness Dr
- 2897 Lake Michigan Dr
- 2713 Inverness Dr
- 2524 Hollington Dr
- 1764 Deer Chase Ln
- 1824 Claystone Way
- 1327 Apache Trail
- 4011 Pinnacle Way
- 2556 Spirit Creek Rd
- 2505 Teakwood Dr
- 3538 Firestone Dr
- 4330 Newland St
- 3019 White Sand Dr
- 203 Williamsburg Dr
- 3319 Saddlebrook Dr
- 4368 Windsor Spring Rd
- 3714 Tahitian Trail
- 3714 Tahitian Trail Unit 1
- 2714 Cranbrook Dr
- 4710 Laural Oak Dr
- 2625 Crosscreek Rd
- 1014 Aldrich St
- 4331 Parkwood Dr
- 3506 Oakview Place







