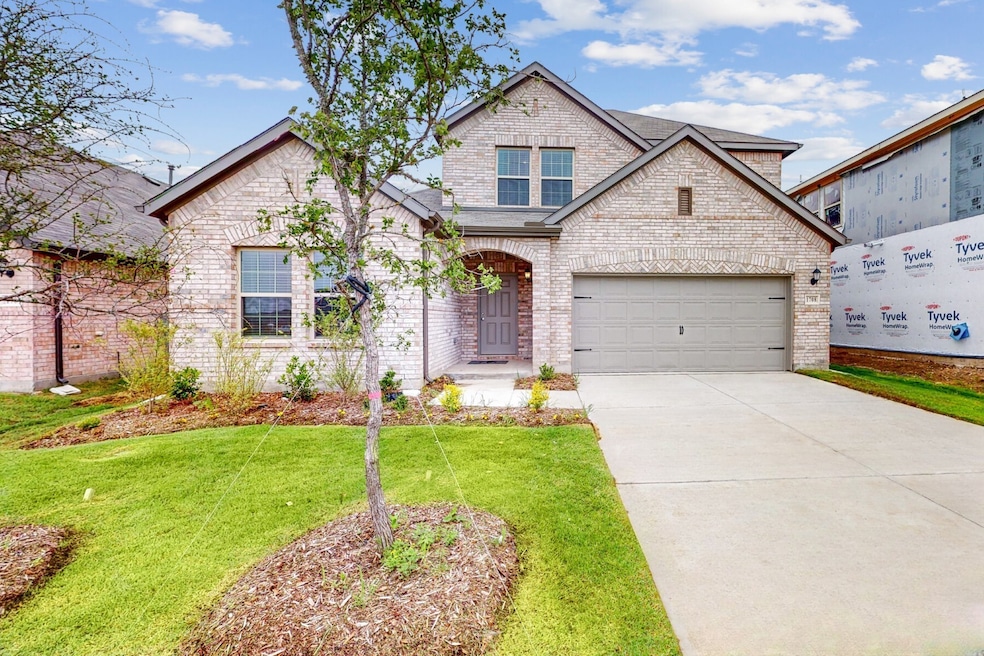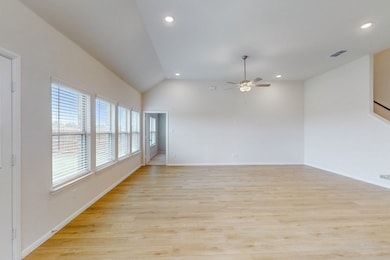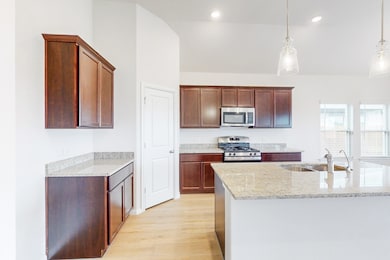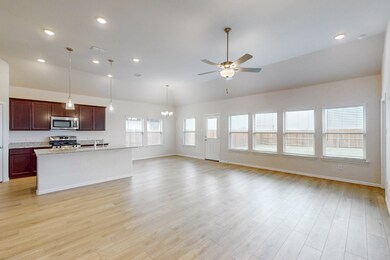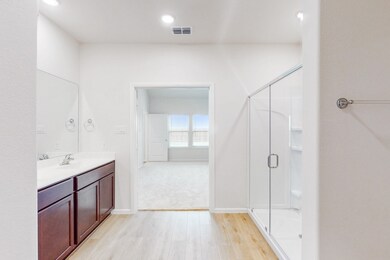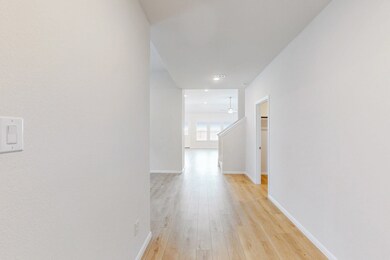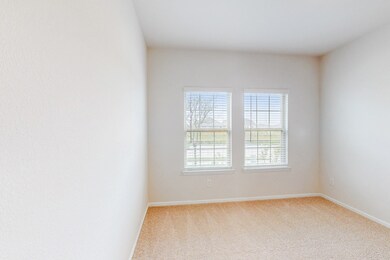
1708 Etosha Dr Royse City, TX 75189
Highlights
- New Construction
- Traditional Architecture
- Private Yard
- Open Floorplan
- Granite Countertops
- Covered patio or porch
About This Home
As of July 2025Built by M-I Homes. Welcome to this stunning 4-bedroom, 3.5-bathroom home located at 1708 Etosha Drive in the welcoming community of Verandah in Royse City, TX. This new construction home offers a blend of modern elegance and comfort, perfect for those seeking a spacious and stylish living space.
As you step into this 2-story home, you are greeted by an open floorplan that seamlessly connects the living areas, creating a warm and inviting atmosphere. The kitchen is a focal point of the home, boasting sleek finishes and ample storage space, making it a dream for any home chef or avid entertainer.
The owner's bedroom is a peaceful retreat featuring a well-appointed ensuite bathroom, providing a relaxing oasis at the end of a long day. The additional bedrooms are versatile spaces that can be personalized to suit your needs, whether it be a home office, gym, or guest room.
Enjoy outdoor living at its finest with a covered patio, perfect for morning coffee or evening gatherings, overlooking the landscaped backyard. With a 2-car garage, convenience is key for busy lifestyles.
Located in a desirable neighborhood, this property offers a sense of community and tranquility while being close to local amenities, schools, and parks, providing a well-rounded living experience for you and your loved ones.
Don't miss the opportunity to make this house your home and create lasting memories in this modern haven. Schedule your visit today!
Last Agent to Sell the Property
Escape Realty Brokerage Phone: 210-421-9291 License #0832861 Listed on: 02/12/2025
Last Buyer's Agent
NON-MLS MEMBER
NON MLS
Home Details
Home Type
- Single Family
Year Built
- Built in 2025 | New Construction
Lot Details
- 6,534 Sq Ft Lot
- Lot Dimensions are 50x130x50x131
- Wood Fence
- Landscaped
- Sprinkler System
- Few Trees
- Private Yard
HOA Fees
- $43 Monthly HOA Fees
Parking
- 2 Car Attached Garage
- 2 Carport Spaces
- Front Facing Garage
- Garage Door Opener
Home Design
- Traditional Architecture
- Brick Exterior Construction
- Slab Foundation
- Composition Roof
Interior Spaces
- 2,411 Sq Ft Home
- 2-Story Property
- Open Floorplan
- Ceiling Fan
- <<energyStarQualifiedWindowsToken>>
- Washer and Electric Dryer Hookup
Kitchen
- Gas Range
- <<microwave>>
- Dishwasher
- Kitchen Island
- Granite Countertops
- Disposal
Flooring
- Carpet
- Ceramic Tile
Bedrooms and Bathrooms
- 4 Bedrooms
- Walk-In Closet
- Low Flow Plumbing Fixtures
Home Security
- Prewired Security
- Carbon Monoxide Detectors
- Fire and Smoke Detector
Eco-Friendly Details
- Energy-Efficient Appliances
- Energy-Efficient HVAC
- Energy-Efficient Thermostat
Outdoor Features
- Covered patio or porch
- Rain Gutters
Schools
- Ruth Cherry Elementary School
- Royse City High School
Utilities
- Central Heating and Cooling System
- Heating System Uses Natural Gas
- Vented Exhaust Fan
- Tankless Water Heater
- High Speed Internet
- Cable TV Available
Listing and Financial Details
- Legal Lot and Block 17 / 27
- Assessor Parcel Number R245766
Community Details
Overview
- Association fees include all facilities, ground maintenance
- Essex Association Mgmt Association
- Verandah Subdivision
Recreation
- Community Playground
Similar Homes in Royse City, TX
Home Values in the Area
Average Home Value in this Area
Property History
| Date | Event | Price | Change | Sq Ft Price |
|---|---|---|---|---|
| 07/12/2025 07/12/25 | For Rent | $2,500 | 0.0% | -- |
| 07/10/2025 07/10/25 | Sold | -- | -- | -- |
| 06/16/2025 06/16/25 | Pending | -- | -- | -- |
| 05/29/2025 05/29/25 | Price Changed | $338,990 | -0.3% | $141 / Sq Ft |
| 05/22/2025 05/22/25 | Price Changed | $339,990 | -1.4% | $141 / Sq Ft |
| 05/14/2025 05/14/25 | Price Changed | $344,990 | -1.4% | $143 / Sq Ft |
| 04/15/2025 04/15/25 | Price Changed | $349,990 | -2.8% | $145 / Sq Ft |
| 04/10/2025 04/10/25 | Price Changed | $359,990 | -3.5% | $149 / Sq Ft |
| 03/20/2025 03/20/25 | Price Changed | $373,184 | -3.1% | $155 / Sq Ft |
| 03/20/2025 03/20/25 | Price Changed | $384,990 | -1.3% | $160 / Sq Ft |
| 02/12/2025 02/12/25 | Price Changed | $389,990 | -2.5% | $162 / Sq Ft |
| 02/12/2025 02/12/25 | For Sale | $400,184 | -- | $166 / Sq Ft |
Tax History Compared to Growth
Agents Affiliated with this Home
-
Robert Powley
R
Seller's Agent in 2025
Robert Powley
Escape Realty
(214) 869-5926
252 Total Sales
-
Shola Babalola
S
Seller's Agent in 2025
Shola Babalola
LPT Realty LLC
(945) 208-7509
5 Total Sales
-
N
Buyer's Agent in 2025
NON-MLS MEMBER
NON MLS
Map
Source: North Texas Real Estate Information Systems (NTREIS)
MLS Number: 20837527
- 1704 Gulin St
- 1608 Gulin St
- 1604 Calanques St
- 117 Anson Dr
- 1424 Etosha Dr
- 1608 Calanques St
- 1608 Etosha Dr
- 3009 Lakewood Ln
- 3009 Lakewood Ln
- 3009 Lakewood Ln
- 3009 Lakewood Ln
- 3009 Lakewood Ln
- 3009 Lakewood Ln
- 3009 Lakewood Ln
- 3009 Lakewood Ln
- 3009 Lakewood Ln
- 3009 Lakewood Ln
- 3009 Lakewood Ln
- 1969 Kiwi Dr
- 1952 Kiwi Dr
