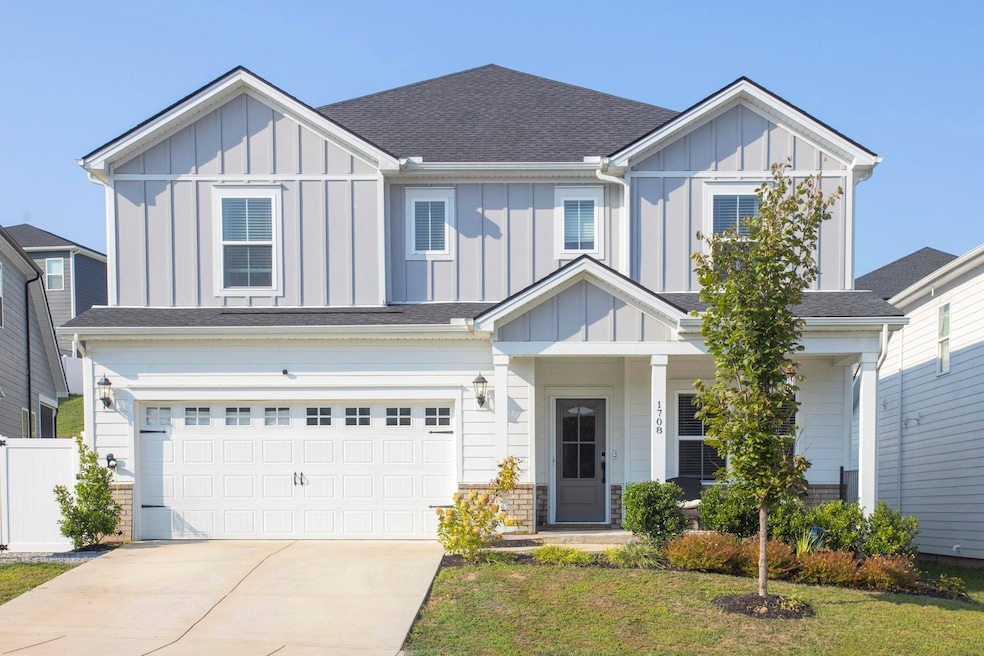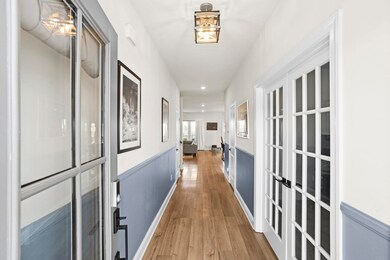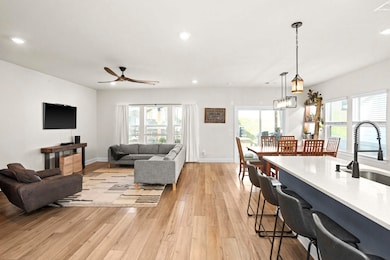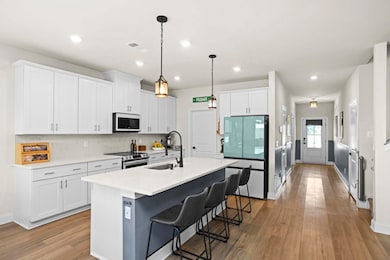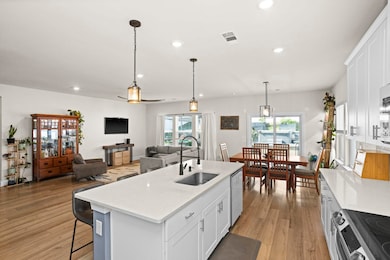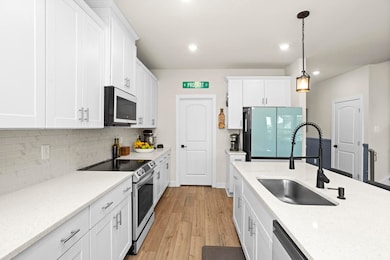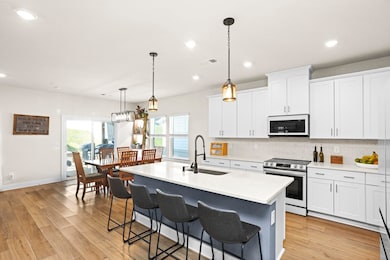1708 Evans Hill Ct Hermitage, TN 37076
Hermitage NeighborhoodEstimated payment $3,224/month
Highlights
- Wood Flooring
- Double Vanity
- Attic Fan
- 2 Car Attached Garage
- Kitchen Island
- Central Air
About This Home
Step into modern comfort with this like-new, energy-efficient home in the sought-after Riverbrook community of Hermitage. The spacious Johnson floorplan welcomes you with a grand foyer that leads into a stylish gourmet kitchen and open-concept living area—perfect for entertaining or relaxing with family. With 5 true bedrooms, this home is a rare and incredible find in the Nashville market—offering plenty of space for growing families, guests, or flexible work-from-home setups. Situated in a desirable cul-de-sac, the home offers added privacy and a quieter setting, perfect for those seeking a peaceful place to call home. The backyard has been thoughtfully upgraded with custom hardscaping, raised garden beds, and a private hot tub, creating your own outdoor oasis for year-round enjoyment. Don’t miss the chance to own this exceptional home in one of Hermitage’s most desirable communities!
Listing Agent
Compass Tennessee, LLC Brokerage Phone: 6159458389 License #337550 Listed on: 09/12/2025

Home Details
Home Type
- Single Family
Est. Annual Taxes
- $3,415
Year Built
- Built in 2022
Lot Details
- 5,663 Sq Ft Lot
- Lot Dimensions are 50 x 116
- Back Yard Fenced
HOA Fees
- $80 Monthly HOA Fees
Parking
- 2 Car Attached Garage
- Front Facing Garage
Home Design
- Stone Siding
- Hardboard
Interior Spaces
- 2,994 Sq Ft Home
- Property has 2 Levels
- Combination Dining and Living Room
- Crawl Space
- Attic Fan
Kitchen
- Microwave
- Dishwasher
- Kitchen Island
- Disposal
Flooring
- Wood
- Carpet
- Laminate
- Tile
Bedrooms and Bathrooms
- 5 Bedrooms | 1 Main Level Bedroom
- 4 Full Bathrooms
- Double Vanity
Eco-Friendly Details
- Energy-Efficient Insulation
- Energy-Efficient Thermostat
- No or Low VOC Paint or Finish
Schools
- Dodson Elementary School
- Dupont Tyler Middle School
- Mcgavock Comp High School
Utilities
- Central Air
- Heating System Uses Natural Gas
Community Details
- $300 One-Time Secondary Association Fee
- Association fees include recreation facilities, trash
- Riverbrook Subdivision
Listing and Financial Details
- Assessor Parcel Number 086120D02900CO
Map
Home Values in the Area
Average Home Value in this Area
Tax History
| Year | Tax Paid | Tax Assessment Tax Assessment Total Assessment is a certain percentage of the fair market value that is determined by local assessors to be the total taxable value of land and additions on the property. | Land | Improvement |
|---|---|---|---|---|
| 2024 | $3,415 | $116,875 | $18,750 | $98,125 |
| 2023 | $3,415 | $116,875 | $18,750 | $98,125 |
| 2022 | $710 | $18,750 | $18,750 | $0 |
| 2021 | $0 | $0 | $0 | $0 |
Property History
| Date | Event | Price | List to Sale | Price per Sq Ft | Prior Sale |
|---|---|---|---|---|---|
| 11/18/2025 11/18/25 | For Rent | $3,700 | 0.0% | -- | |
| 09/25/2025 09/25/25 | Price Changed | $545,000 | -0.7% | $182 / Sq Ft | |
| 09/12/2025 09/12/25 | For Sale | $549,000 | -7.3% | $183 / Sq Ft | |
| 11/04/2022 11/04/22 | Sold | $592,470 | 0.0% | $198 / Sq Ft | View Prior Sale |
| 05/20/2022 05/20/22 | Pending | -- | -- | -- | |
| 05/04/2022 05/04/22 | For Sale | $592,470 | -- | $198 / Sq Ft |
Purchase History
| Date | Type | Sale Price | Title Company |
|---|---|---|---|
| Special Warranty Deed | $592,470 | Stewart Title Company | |
| Special Warranty Deed | $495,290 | -- |
Mortgage History
| Date | Status | Loan Amount | Loan Type |
|---|---|---|---|
| Open | $533,223 | New Conventional | |
| Previous Owner | $465,390 | New Conventional |
Source: Realtracs
MLS Number: 2993604
APN: 086-12-0D-029-00
- 7317 Blue Gable Rd
- 4924 Myra Dr
- 1519 Henderson Point Alley
- 4657 Forest Ridge Dr
- 4643 Forest Ridge Dr
- 4540 Brooke Valley Dr
- 6162 N New Hope Rd
- 4117 Woodway Ln
- 4433 Gina Brooke Dr
- 4062 Farmingham Woods Dr
- 241 Crown Gardens Ct
- 1160 Tulip Grove Rd
- 1041 Saddlestone Dr
- 128 Aarons Cress Blvd
- 221 Crown Gardens Ct
- 132 Aarons Cress Blvd
- 1226 Hope Village Way
- 1200 Hope Village Way
- 200 Crown Gardens Ct
- 2181 Christina Ct
- 5929 Colchester Dr
- 5904 Colchester Dr
- 7402 Blue Gable Rd
- 7424 Blue Gable Rd
- 1005 Forest Ridge Ct
- 4447 Gina Brooke Dr
- 4404 Gina Brooke Dr
- 109 Tulip Grove Point
- 1035 Saddlestone Dr
- 4228 Valley Grove Dr
- 1316 Tulip Grove Rd
- 4981 Tulip Grove Ln
- 5127 Dayflower Dr
- 5086 Dayflower Dr
- 4100 Central Pike
- 5610 Old Hickory Blvd
- 5111 Dayflower Dr
- 4932 Tulip Grove Ln
- 1412 Woodchimes Ct
- 421 Raintree Place Unit 3
