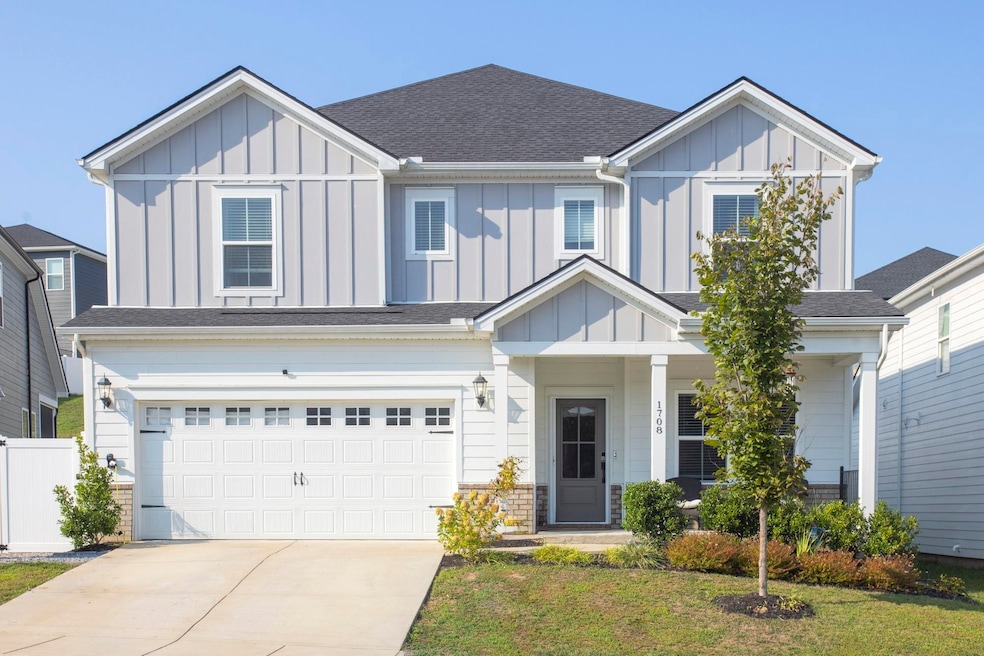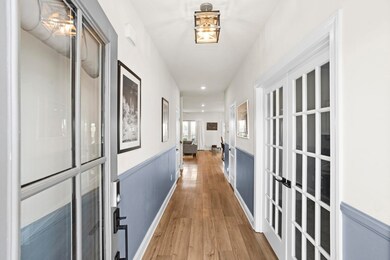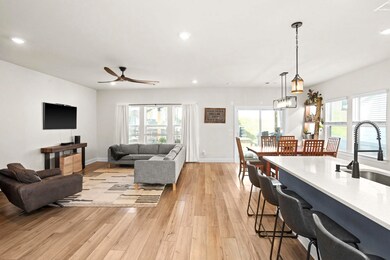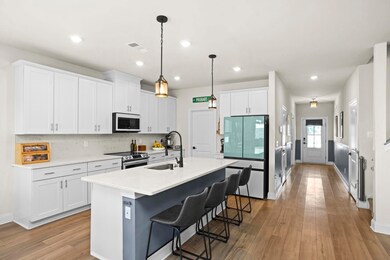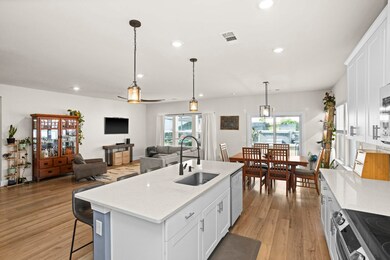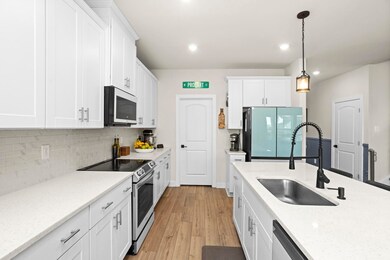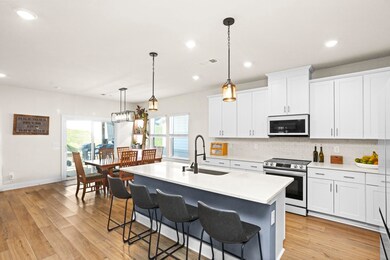1708 Evans Hill Ct Hermitage, TN 37076
Hermitage NeighborhoodHighlights
- Wood Flooring
- Kitchen Island
- Central Air
- 2 Car Attached Garage
- Attic Fan
- Combination Dining and Living Room
About This Home
Step into modern comfort with this like-new, energy-efficient home in the sought-after Riverbrook community of Hermitage. The spacious Johnson floorplan welcomes you with a grand foyer that leads into a stylish gourmet kitchen and open-concept living area—perfect for entertaining or relaxing with family. With 5 true bedrooms, this home is a rare and incredible find in the Nashville market—offering plenty of space for growing families, guests, or flexible work-from-home setups. Situated in a desirable cul-de-sac, the home offers added privacy and a quieter setting, perfect for those seeking a peaceful place to call home. The backyard has been thoughtfully upgraded with custom hardscaping, raised garden beds, and a private hot tub, creating your own outdoor oasis for year-round enjoyment. Don’t miss the chance to own this exceptional home in one of Hermitage’s most desirable communities!
Listing Agent
Compass Tennessee, LLC Brokerage Phone: 6159458389 License #337550 Listed on: 11/18/2025

Home Details
Home Type
- Single Family
Est. Annual Taxes
- $3,415
Year Built
- Built in 2022
Lot Details
- Back Yard Fenced
HOA Fees
- $80 Monthly HOA Fees
Parking
- 2 Car Attached Garage
- Front Facing Garage
Home Design
- Stone Siding
- Hardboard
Interior Spaces
- 2,994 Sq Ft Home
- Property has 2 Levels
- Combination Dining and Living Room
- Crawl Space
- Attic Fan
Kitchen
- Microwave
- Dishwasher
- Kitchen Island
- Disposal
Flooring
- Wood
- Carpet
- Laminate
- Tile
Bedrooms and Bathrooms
- 5 Bedrooms | 1 Main Level Bedroom
- 4 Full Bathrooms
Eco-Friendly Details
- Energy-Efficient Insulation
- Energy-Efficient Thermostat
- No or Low VOC Paint or Finish
Schools
- Dodson Elementary School
- Dupont Tyler Middle School
- Mcgavock Comp High School
Utilities
- Central Air
- Heating System Uses Natural Gas
Community Details
- $300 One-Time Secondary Association Fee
- Association fees include recreation facilities, trash
- Riverbrook Subdivision
Listing and Financial Details
- Property Available on 11/16/25
- The owner pays for association fees, trash collection
- Rent includes association fees, trash collection
- 6 Month Lease Term
- Assessor Parcel Number 086120D02900CO
Map
Source: Realtracs
MLS Number: 3047777
APN: 086-12-0D-029-00
- 4924 Myra Dr
- 7317 Blue Gable Rd
- 1519 Henderson Point Alley
- 4657 Forest Ridge Dr
- 4062 Farmingham Woods Dr
- 4540 Brooke Valley Dr
- 4104 Woodway Ln
- 6162 N New Hope Rd
- 4117 Woodway Ln
- 4433 Gina Brooke Dr
- 241 Crown Gardens Ct
- 221 Crown Gardens Ct
- 1160 Tulip Grove Rd
- 200 Crown Gardens Ct
- 1041 Saddlestone Dr
- 2181 Christina Ct
- 128 Aarons Cress Blvd
- 1324 Sula Dr
- 132 Aarons Cress Blvd
- 1068 Tulip Grove Rd
- 5929 Colchester Dr
- 4948 Myra Dr
- 7402 Blue Gable Rd
- 1005 Forest Ridge Ct
- 4447 Gina Brooke Dr
- 4355 Central Valley Dr
- 1035 Saddlestone Dr
- 4228 Valley Grove Dr
- 4261 Chesney Glen Dr
- 1316 Tulip Grove Rd
- 4981 Tulip Grove Ln
- 5127 Dayflower Dr
- 5086 Dayflower Dr
- 604 Old Lebanon Dirt Rd
- 4100 Central Pike
- 5610 Old Hickory Blvd
- 5111 Dayflower Dr
- 4932 Tulip Grove Ln
- 421 Raintree Place Unit 3
- 345 Burning Tree Dr
